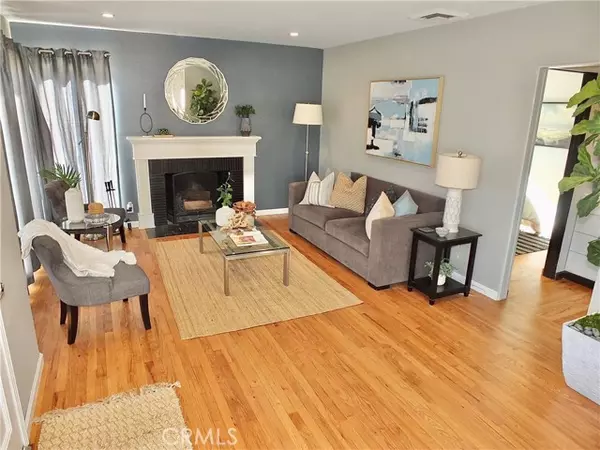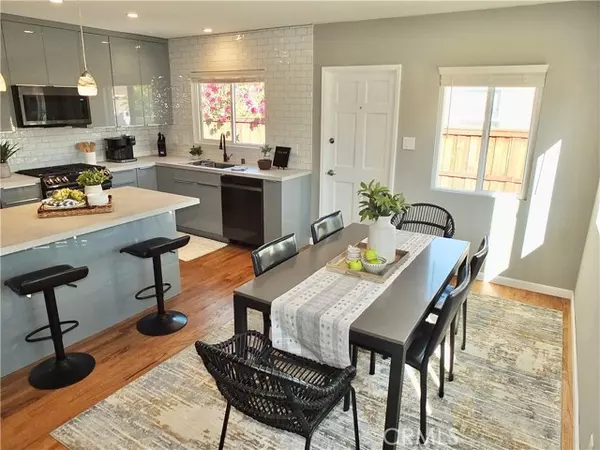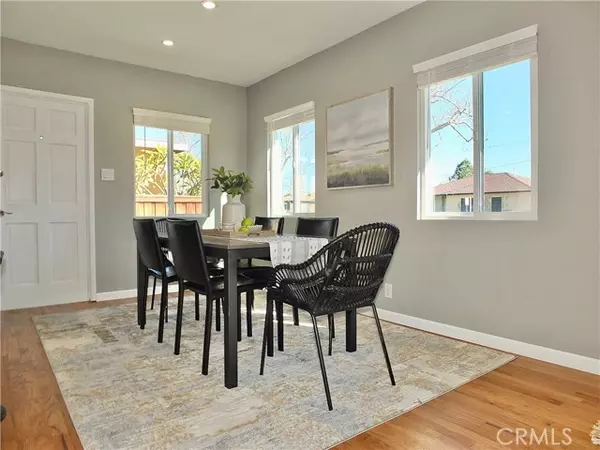$950,000
$899,000
5.7%For more information regarding the value of a property, please contact us for a free consultation.
3 Beds
1 Bath
1,394 SqFt
SOLD DATE : 03/17/2022
Key Details
Sold Price $950,000
Property Type Single Family Home
Sub Type Detached
Listing Status Sold
Purchase Type For Sale
Square Footage 1,394 sqft
Price per Sqft $681
MLS Listing ID PW22019804
Sold Date 03/17/22
Style Detached
Bedrooms 3
Full Baths 1
Construction Status Turnkey
HOA Y/N No
Year Built 1951
Lot Size 4,949 Sqft
Acres 0.1136
Property Description
Welcome to 3119 Lomina, the ultimate happy place. One step inside and the gleaming natural hardwood floors, modern open kitchen and fresh color palette will make you never want to leave. The recently remodeled kitchen features new carbon stainless steel appliances, leathered quartz countertops, lacquered cabinets and a breakfast bar overlooking the dining and living rooms. The living room is filled with an abundance of light from the nearly floor to ceiling windows, charming wood burning fireplace and recessed lights. You will appreciate the custom subway tile and illuminated LED mirror in the remodeled bathroom. Refinished original hardwood floors extend into each of the three good-sized bedrooms. At the rear of the home is a huge family room with a slider out to the entertaining back yard. A 2-car detached garage, long driveway, Central A/C and heat, dual pane windows and 200 amp electrical round out this amazing home. Located close to great schools, shopping and freeway access.
Welcome to 3119 Lomina, the ultimate happy place. One step inside and the gleaming natural hardwood floors, modern open kitchen and fresh color palette will make you never want to leave. The recently remodeled kitchen features new carbon stainless steel appliances, leathered quartz countertops, lacquered cabinets and a breakfast bar overlooking the dining and living rooms. The living room is filled with an abundance of light from the nearly floor to ceiling windows, charming wood burning fireplace and recessed lights. You will appreciate the custom subway tile and illuminated LED mirror in the remodeled bathroom. Refinished original hardwood floors extend into each of the three good-sized bedrooms. At the rear of the home is a huge family room with a slider out to the entertaining back yard. A 2-car detached garage, long driveway, Central A/C and heat, dual pane windows and 200 amp electrical round out this amazing home. Located close to great schools, shopping and freeway access.
Location
State CA
County Los Angeles
Area Long Beach (90808)
Zoning LBR1N
Interior
Interior Features Copper Plumbing Partial
Cooling Central Forced Air
Fireplaces Type FP in Living Room
Equipment Dishwasher, Microwave, Refrigerator, Gas Range
Appliance Dishwasher, Microwave, Refrigerator, Gas Range
Laundry Garage
Exterior
Parking Features Garage
Garage Spaces 2.0
View Neighborhood
Total Parking Spaces 2
Building
Lot Description Curbs, Sidewalks
Story 1
Lot Size Range 4000-7499 SF
Sewer Public Sewer
Water Public
Level or Stories 1 Story
Construction Status Turnkey
Others
Acceptable Financing Cash To New Loan
Listing Terms Cash To New Loan
Special Listing Condition Standard
Read Less Info
Want to know what your home might be worth? Contact us for a FREE valuation!

Our team is ready to help you sell your home for the highest possible price ASAP

Bought with Kim Archer • HomeSmart, Evergreen Realty







