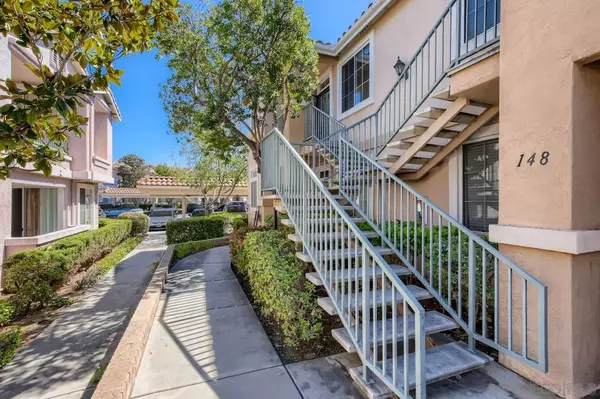$695,000
$700,000
0.7%For more information regarding the value of a property, please contact us for a free consultation.
2 Beds
2 Baths
1,021 SqFt
SOLD DATE : 04/07/2022
Key Details
Sold Price $695,000
Property Type Condo
Sub Type Condominium
Listing Status Sold
Purchase Type For Sale
Square Footage 1,021 sqft
Price per Sqft $680
Subdivision Sabre Spr
MLS Listing ID 220006803
Sold Date 04/07/22
Style All Other Attached
Bedrooms 2
Full Baths 2
HOA Fees $275/mo
HOA Y/N Yes
Year Built 1997
Lot Dimensions Common Interest
Property Description
Largest 2BR Upper Unit in Peaceful Location with Views (Not directly into other units!)*Wonderful Remodel '22*The Kitchen Features Brand New Quartz Countertop, Decorative Backsplash, All White Cabinets, New Stainless Steel Sink & Faucet, Newer SS Appliances and Luxury Vinyl Plank Flooring*Fresh Paint '22, Decorative Two-Tone*Brand New Toilets*Brand New Light Fixtures at Dining Area and Hall Bathroom*Covered Balcony with Storage Closet with Pleasant Views*LR Mirror Conveys*Washer/Dryer and Frig Convey*All New Flooring '22*Mirrored Wardrobe Doors*Fireplace*Complex Boasts: Pool, Spa, Gym (steps away), Covered Bike Rack & EV Charging Area*Close to Carpool Access
Location
State CA
County San Diego
Community Sabre Spr
Area Rancho Bernardo (92128)
Building/Complex Name Palo Alto
Zoning R-1:SINGLE
Rooms
Master Bedroom 12x12
Bedroom 2 12x10
Living Room 14x13
Dining Room 10x8
Kitchen 11x9
Interior
Heating Natural Gas
Cooling Central Forced Air
Flooring Carpet, Linoleum/Vinyl
Fireplaces Number 1
Fireplaces Type FP in Living Room
Equipment Dishwasher, Disposal, Dryer, Microwave, Refrigerator, Washer, Electric Oven, Gas Stove
Steps Yes
Appliance Dishwasher, Disposal, Dryer, Microwave, Refrigerator, Washer, Electric Oven, Gas Stove
Laundry Closet Full Sized
Exterior
Exterior Feature Stucco
Garage None Known
Pool Below Ground, Community/Common, Heated with Gas
Community Features Clubhouse/Rec Room, Exercise Room, Pool, Spa/Hot Tub
Complex Features Clubhouse/Rec Room, Exercise Room, Pool, Spa/Hot Tub
Utilities Available Cable Connected, Electricity Connected, Natural Gas Connected
Roof Type Tile/Clay
Total Parking Spaces 1
Building
Lot Description Private Street
Story 1
Lot Size Range 0 (Common Interest)
Sewer Sewer Connected
Water Available
Architectural Style Contemporary
Level or Stories 1 Story
Schools
Elementary Schools Poway Unified School District
Middle Schools Poway Unified School District
High Schools Poway Unified School District
Others
Ownership Condominium
Monthly Total Fees $318
Acceptable Financing Cash, Conventional, VA
Listing Terms Cash, Conventional, VA
Pets Description Allowed w/Restrictions
Read Less Info
Want to know what your home might be worth? Contact us for a FREE valuation!

Our team is ready to help you sell your home for the highest possible price ASAP

Bought with Jane Yao • Century 21 Award








