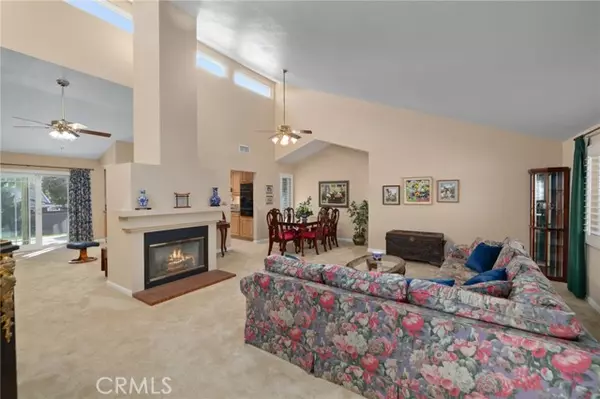$992,500
$895,000
10.9%For more information regarding the value of a property, please contact us for a free consultation.
3 Beds
2 Baths
1,688 SqFt
SOLD DATE : 03/10/2022
Key Details
Sold Price $992,500
Property Type Single Family Home
Sub Type Detached
Listing Status Sold
Purchase Type For Sale
Square Footage 1,688 sqft
Price per Sqft $587
MLS Listing ID CV22021461
Sold Date 03/10/22
Style Detached
Bedrooms 3
Full Baths 2
Construction Status Updated/Remodeled
HOA Fees $142/mo
HOA Y/N Yes
Year Built 1987
Lot Size 0.262 Acres
Acres 0.2618
Property Description
Beautifully updated single story home in North Claremonts Meadowood community. New roof installed October 2021! Located on a quiet, tree lined cul-de-sac, this home offers an open floor plan with high vaulted ceilings and lots of natural light. Enter into the formal living room with fireplace and high ceilings. Formal dining room adjacent to the remodeled kitchen featuring granite counters, updated cabinetry, and stainless steel appliances including an under-counter microwave. Separate family room open to the kitchen with views to the backyard. Three spacious bedrooms and two remodeled bathrooms. The master suite features a walk-in closet and a sliding door with direct access to the backyard. Additional upgrades include newer interior doors, smooth ceilings, double pane windows, wood shutters, a newer water heater, updated HVAC, ducting, and insulation! Two car garage, ample driveway parking, and gated RV parking! Low monthly dues include access to a private park with pool, spa, and tennis courts.
Beautifully updated single story home in North Claremonts Meadowood community. New roof installed October 2021! Located on a quiet, tree lined cul-de-sac, this home offers an open floor plan with high vaulted ceilings and lots of natural light. Enter into the formal living room with fireplace and high ceilings. Formal dining room adjacent to the remodeled kitchen featuring granite counters, updated cabinetry, and stainless steel appliances including an under-counter microwave. Separate family room open to the kitchen with views to the backyard. Three spacious bedrooms and two remodeled bathrooms. The master suite features a walk-in closet and a sliding door with direct access to the backyard. Additional upgrades include newer interior doors, smooth ceilings, double pane windows, wood shutters, a newer water heater, updated HVAC, ducting, and insulation! Two car garage, ample driveway parking, and gated RV parking! Low monthly dues include access to a private park with pool, spa, and tennis courts.
Location
State CA
County Los Angeles
Area Claremont (91711)
Zoning CLSP2*
Interior
Interior Features Granite Counters, Recessed Lighting, Unfurnished
Cooling Central Forced Air
Flooring Carpet, Tile
Fireplaces Type FP in Living Room, Gas
Equipment Dishwasher, Disposal, Dryer, Microwave, Washer, Gas Oven, Gas Stove, Vented Exhaust Fan
Appliance Dishwasher, Disposal, Dryer, Microwave, Washer, Gas Oven, Gas Stove, Vented Exhaust Fan
Laundry Garage
Exterior
Exterior Feature Stucco, Wood
Garage Direct Garage Access, Garage, Garage Door Opener
Garage Spaces 2.0
Pool Below Ground, Association
Utilities Available Electricity Connected, Natural Gas Connected, Phone Available, Sewer Connected, Water Connected
View Mountains/Hills, Neighborhood
Roof Type Flat Tile
Total Parking Spaces 6
Building
Lot Description Cul-De-Sac, Sidewalks, Landscaped, Sprinklers In Front, Sprinklers In Rear
Sewer Public Sewer, Sewer Paid
Water Private
Architectural Style Ranch
Level or Stories 1 Story
Construction Status Updated/Remodeled
Others
Acceptable Financing Cash, Cash To New Loan
Listing Terms Cash, Cash To New Loan
Special Listing Condition Standard
Read Less Info
Want to know what your home might be worth? Contact us for a FREE valuation!

Our team is ready to help you sell your home for the highest possible price ASAP

Bought with MASON PROPHET • WHEELER STEFFEN SOTHEBY'S INT.








