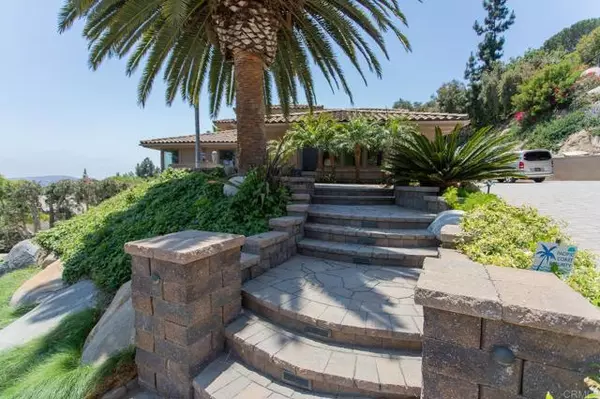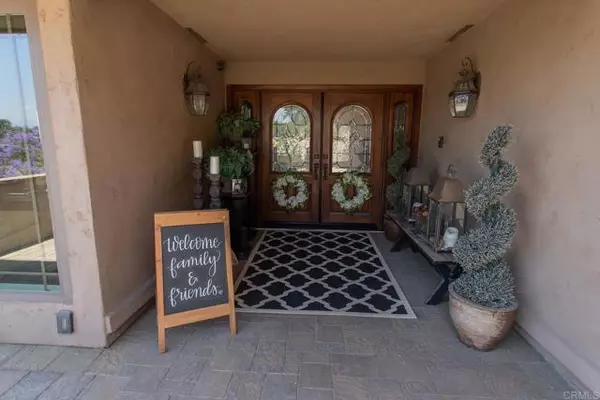$2,000,000
$2,099,999
4.8%For more information regarding the value of a property, please contact us for a free consultation.
5 Beds
5 Baths
5,269 SqFt
SOLD DATE : 12/13/2021
Key Details
Sold Price $2,000,000
Property Type Single Family Home
Sub Type Detached
Listing Status Sold
Purchase Type For Sale
Square Footage 5,269 sqft
Price per Sqft $379
MLS Listing ID PTP2108437
Sold Date 12/13/21
Style Detached
Bedrooms 5
Full Baths 4
Half Baths 1
HOA Y/N No
Year Built 1990
Lot Size 0.580 Acres
Acres 0.58
Property Description
UPSTAIRS GRANNY FLAT COULD ALSO FUNCTION AS A VERY LARGE AT HOME OFFICE FOR MULTIPLE PEOPLE And here we have the WOW HOUSE. And why the WOW HOUSE? Well, those that know this fabulous entertaining home have said it would be competitive in the HOLLYWOOD HILLS That is because all one can utter upon entering the entry with 17' ceilings and GRAND STAIRCASE leading to the amazing GRANNY FLAT or teenage private , OR VERY LARGE AT HOME OFFICE living space with 2 bedrooms (one ensuite) and enormous family/movie room. In addition, there is decking for sunbathing or just enjoying the expansive view. Downstairs is the ultimate open concept what with the OVERSIZED KITCHEN (double ovens, gas cooktop, and wine fridge in the island. Storage opportunities abound) and family room (with fireplace) and WET bar. Perfect entertaining space, yet warm and homey for a relaxing evening at home. The formal living room and the dining room are a DESIGNER'S DREAM. On the main floor are 2 MASTER BEDROOMS, one ensuite with double closets, very large tiled shower, along with the soaking tub. There are double sinks and vanity desk. Private toilet room, also. This bedroom opens to a deck/patio that flows to the backyard. IN ADDITION IS A DELIGHTFUL OFFICE OR BEDROOM. Off the kitchen is a chef's dream, with pizza oven, barbeque, sink, fireplace and double thick rough-edged granite counter. Adjacent you will find TV and seating area. The entry to the home, and the driveway and outdoor entertaining area feature beautifully laid pavers. The garage is floor has an epoxy finish. The current owners re-stucco'd the
UPSTAIRS GRANNY FLAT COULD ALSO FUNCTION AS A VERY LARGE AT HOME OFFICE FOR MULTIPLE PEOPLE And here we have the WOW HOUSE. And why the WOW HOUSE? Well, those that know this fabulous entertaining home have said it would be competitive in the HOLLYWOOD HILLS That is because all one can utter upon entering the entry with 17' ceilings and GRAND STAIRCASE leading to the amazing GRANNY FLAT or teenage private , OR VERY LARGE AT HOME OFFICE living space with 2 bedrooms (one ensuite) and enormous family/movie room. In addition, there is decking for sunbathing or just enjoying the expansive view. Downstairs is the ultimate open concept what with the OVERSIZED KITCHEN (double ovens, gas cooktop, and wine fridge in the island. Storage opportunities abound) and family room (with fireplace) and WET bar. Perfect entertaining space, yet warm and homey for a relaxing evening at home. The formal living room and the dining room are a DESIGNER'S DREAM. On the main floor are 2 MASTER BEDROOMS, one ensuite with double closets, very large tiled shower, along with the soaking tub. There are double sinks and vanity desk. Private toilet room, also. This bedroom opens to a deck/patio that flows to the backyard. IN ADDITION IS A DELIGHTFUL OFFICE OR BEDROOM. Off the kitchen is a chef's dream, with pizza oven, barbeque, sink, fireplace and double thick rough-edged granite counter. Adjacent you will find TV and seating area. The entry to the home, and the driveway and outdoor entertaining area feature beautifully laid pavers. The garage is floor has an epoxy finish. The current owners re-stucco'd the entire house, added DOUBLE PANED WINDOWs, REPLACED all interior DOORS and RE-ROOFED the entire home with very UPGRADED gray TILES. If I have left anything out, one must see to believe. OH, did I forget to mention the almost 1,000 sf BASEMENT USED FOR STORAGe? WOW! There are 3 ZONES for HEATING AND AIR All new ducts
Location
State CA
County San Diego
Area La Mesa (91941)
Zoning R1
Interior
Interior Features Balcony, Bar, Dry Bar, Living Room Balcony, Living Room Deck Attached, Pantry, Recessed Lighting, Stone Counters, Two Story Ceilings
Cooling Central Forced Air, Zoned Area(s), Dual
Flooring Carpet, Tile, Wood
Fireplaces Type FP in Family Room, Patio/Outdoors
Laundry Laundry Room, Inside
Exterior
Exterior Feature Stucco
Garage Spaces 3.0
Utilities Available Cable Available, Cable Connected, Electricity Available, Electricity Connected, Natural Gas Available
View Mountains/Hills, Valley/Canyon, Neighborhood, Trees/Woods
Roof Type Tile/Clay
Total Parking Spaces 11
Building
Lot Description Landscaped
Story 2
Sewer Public Sewer
Water Public
Architectural Style Mediterranean/Spanish
Level or Stories 2 Story
Schools
High Schools Grossmont Union High School District
Others
Acceptable Financing Cash, Conventional, Cash To New Loan
Listing Terms Cash, Conventional, Cash To New Loan
Special Listing Condition Standard
Read Less Info
Want to know what your home might be worth? Contact us for a FREE valuation!

Our team is ready to help you sell your home for the highest possible price ASAP

Bought with Ann Throckmorton • Century 21 Award








