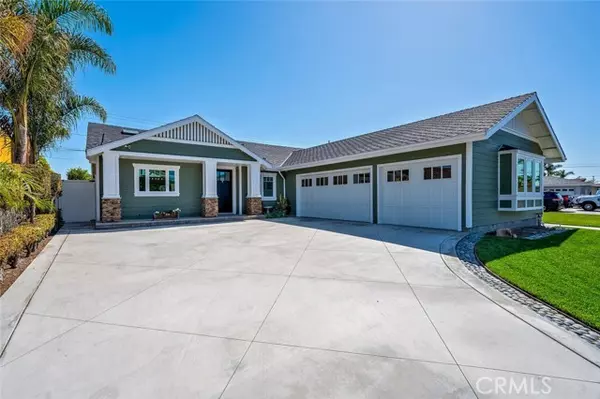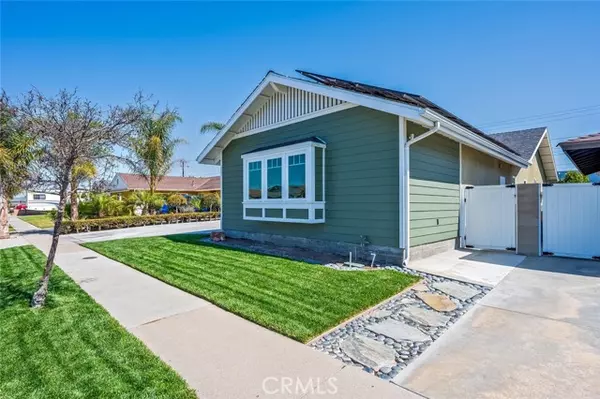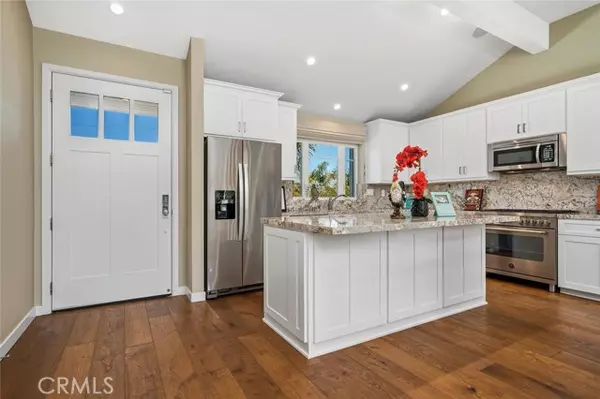$1,600,000
$1,400,000
14.3%For more information regarding the value of a property, please contact us for a free consultation.
3 Beds
3 Baths
1,792 SqFt
SOLD DATE : 03/29/2022
Key Details
Sold Price $1,600,000
Property Type Single Family Home
Sub Type Detached
Listing Status Sold
Purchase Type For Sale
Square Footage 1,792 sqft
Price per Sqft $892
MLS Listing ID OC22054944
Sold Date 03/29/22
Style Detached
Bedrooms 3
Full Baths 3
Construction Status Turnkey
HOA Y/N No
Year Built 1961
Lot Size 6,240 Sqft
Acres 0.1433
Property Description
Stunning Craftsman Home remodeled and expanded throughout boasts an open concept living. Finest quality materials & exceptional attention to detail. Gorgeous hardwood floors, vaulted ceilings, 2 masters with en suite baths. Large 3 car garage with tons of built in storage. RV size driveway. Owned solar, sonos surround system. Dual paned vinyl clad doors and windows, custom paint, oversize baseboards, sculptured carpet in bedrooms. Larger master suite has a huge walk in closet with built in bureau and opens out to a private patio with a lushly landscaped, private backyard & has a beautiful tile shower + dual vanities and built in dressing table. Great room is huge and opens to a large outdoor living style patio. Timed Lutron lights. Sprinklers front and rear. Recessed lights throughout interior. Walk in pantry + huge walk in linen storage. 2nd Master has ensuite bath with tub and beautiful tile work. 3rd Bath has hallway access for guests & 3rd bedroom. New central A/C, new electrical, new plumbing, new sewer lines within 2 years. Light, bright open kitchen with custom shaker cabinets, granite counters, center island with extra storage and bar seating, a built in curio cabinet, dining area with a contemporary chandelier; all open from the front door to the glass slider to the private yard. Custom window coverings. Casa blanca style fans. Massive garage has attic access and permitted extra storage over 3rd car garage. New driveway. Close to Huntington Harbour, beaches, shopping & restaurants.
Stunning Craftsman Home remodeled and expanded throughout boasts an open concept living. Finest quality materials & exceptional attention to detail. Gorgeous hardwood floors, vaulted ceilings, 2 masters with en suite baths. Large 3 car garage with tons of built in storage. RV size driveway. Owned solar, sonos surround system. Dual paned vinyl clad doors and windows, custom paint, oversize baseboards, sculptured carpet in bedrooms. Larger master suite has a huge walk in closet with built in bureau and opens out to a private patio with a lushly landscaped, private backyard & has a beautiful tile shower + dual vanities and built in dressing table. Great room is huge and opens to a large outdoor living style patio. Timed Lutron lights. Sprinklers front and rear. Recessed lights throughout interior. Walk in pantry + huge walk in linen storage. 2nd Master has ensuite bath with tub and beautiful tile work. 3rd Bath has hallway access for guests & 3rd bedroom. New central A/C, new electrical, new plumbing, new sewer lines within 2 years. Light, bright open kitchen with custom shaker cabinets, granite counters, center island with extra storage and bar seating, a built in curio cabinet, dining area with a contemporary chandelier; all open from the front door to the glass slider to the private yard. Custom window coverings. Casa blanca style fans. Massive garage has attic access and permitted extra storage over 3rd car garage. New driveway. Close to Huntington Harbour, beaches, shopping & restaurants.
Location
State CA
County Orange
Area Oc - Huntington Beach (92649)
Zoning R1-1
Interior
Interior Features Beamed Ceilings, Granite Counters, Pantry, Recessed Lighting
Cooling Central Forced Air
Laundry Garage
Exterior
Garage Direct Garage Access, Garage, Garage - Three Door
Garage Spaces 3.0
Roof Type Composition
Total Parking Spaces 3
Building
Lot Description Sprinklers In Front, Sprinklers In Rear
Story 1
Lot Size Range 4000-7499 SF
Sewer Public Sewer
Water Public
Architectural Style Craftsman, Craftsman/Bungalow
Level or Stories 1 Story
Construction Status Turnkey
Others
Acceptable Financing Cash, Cash To New Loan
Listing Terms Cash, Cash To New Loan
Special Listing Condition Standard
Read Less Info
Want to know what your home might be worth? Contact us for a FREE valuation!

Our team is ready to help you sell your home for the highest possible price ASAP

Bought with Kelly Lappin • Seven Gables Real Estate








