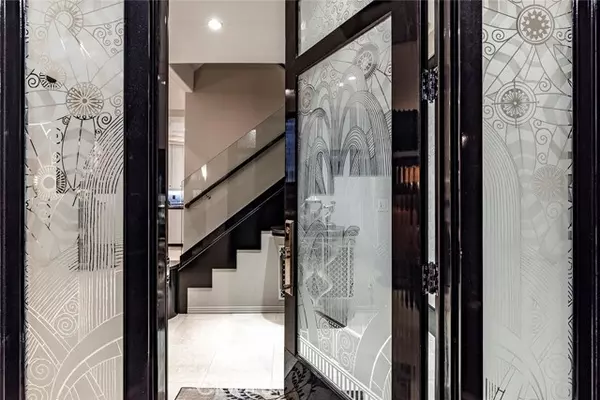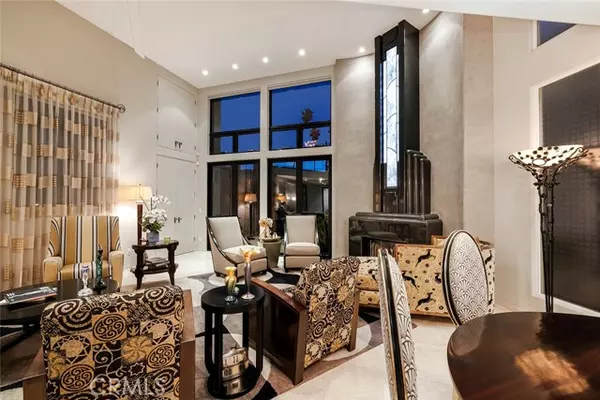$2,995,000
$2,995,000
For more information regarding the value of a property, please contact us for a free consultation.
3 Beds
3 Baths
4,088 SqFt
SOLD DATE : 03/09/2022
Key Details
Sold Price $2,995,000
Property Type Single Family Home
Sub Type Detached
Listing Status Sold
Purchase Type For Sale
Square Footage 4,088 sqft
Price per Sqft $732
MLS Listing ID OC22021702
Sold Date 03/09/22
Style Detached
Bedrooms 3
Full Baths 2
Half Baths 1
Construction Status Turnkey
HOA Y/N No
Year Built 2004
Lot Size 3,577 Sqft
Acres 0.0821
Property Description
33 Giralda Walk showcases classic architectural design and abundant luxury throughout in a completely rebuilt home. This stellar property in the coveted Naples Island community offers gorgeous upgrades in an expansive floorplan. The ultra-high ceilings create an open and airy energy, while the custom back-lit 2 story granite fireplace remains a focal point in the living room. French doors open to a tranquil and relaxing covered entertaining courtyard adding to the indoor/outdoor flow of this home. The main floor boasts 2 bedrooms, a chefs kitchen with Miele, Bosch & SubZero/Wolf appliances, powder room and a full bath with a steam shower that functions as a contemporary wet room shower/tub. The 2nd level features a gorgeous primary retreat with a marble fireplace and an elegant spa en-suite adorned with Calcutta marble and a massive California Closets walk-in. A family room with a fireplace overlooks the main floor through glass pony walls, allowing for view and light. A spacious and accommodating multi-use room off the main bedroom is an ideal space for a home gym, office, or art studio. Take the stairs to the upper deck and discover gorgeous views of the ocean and ample space to create an incredible rooftop lounge. This home features endless unique and elegant design accents like etched glass, antique doorknobs and a custom front door. Excellent shops, restaurants, Mothers Beach, Alamitos Bay and the serene Canals are minutes from this home on prestigious Naples Island.
33 Giralda Walk showcases classic architectural design and abundant luxury throughout in a completely rebuilt home. This stellar property in the coveted Naples Island community offers gorgeous upgrades in an expansive floorplan. The ultra-high ceilings create an open and airy energy, while the custom back-lit 2 story granite fireplace remains a focal point in the living room. French doors open to a tranquil and relaxing covered entertaining courtyard adding to the indoor/outdoor flow of this home. The main floor boasts 2 bedrooms, a chefs kitchen with Miele, Bosch & SubZero/Wolf appliances, powder room and a full bath with a steam shower that functions as a contemporary wet room shower/tub. The 2nd level features a gorgeous primary retreat with a marble fireplace and an elegant spa en-suite adorned with Calcutta marble and a massive California Closets walk-in. A family room with a fireplace overlooks the main floor through glass pony walls, allowing for view and light. A spacious and accommodating multi-use room off the main bedroom is an ideal space for a home gym, office, or art studio. Take the stairs to the upper deck and discover gorgeous views of the ocean and ample space to create an incredible rooftop lounge. This home features endless unique and elegant design accents like etched glass, antique doorknobs and a custom front door. Excellent shops, restaurants, Mothers Beach, Alamitos Bay and the serene Canals are minutes from this home on prestigious Naples Island.
Location
State CA
County Los Angeles
Area Long Beach (90803)
Zoning LBR1S
Interior
Interior Features 2 Staircases, Balcony, Granite Counters, Pantry, Two Story Ceilings
Cooling Central Forced Air
Flooring Carpet, Stone, Tile
Fireplaces Type FP in Family Room, FP in Living Room, FP in Master BR
Equipment Dishwasher, Refrigerator, Freezer, Gas & Electric Range
Appliance Dishwasher, Refrigerator, Freezer, Gas & Electric Range
Laundry Garage
Exterior
Parking Features Garage
Garage Spaces 2.0
Utilities Available Cable Available, Electricity Connected, Natural Gas Connected, Sewer Connected, Water Connected
View Ocean, Panoramic, Harbor
Total Parking Spaces 2
Building
Lot Description Sidewalks
Story 2
Lot Size Range 1-3999 SF
Sewer Public Sewer
Water Public
Architectural Style Contemporary
Level or Stories 2 Story
Construction Status Turnkey
Others
Acceptable Financing Cash, Conventional, Cash To New Loan
Listing Terms Cash, Conventional, Cash To New Loan
Special Listing Condition Standard
Read Less Info
Want to know what your home might be worth? Contact us for a FREE valuation!

Our team is ready to help you sell your home for the highest possible price ASAP

Bought with Laura Conte • Coldwell Banker Realty







