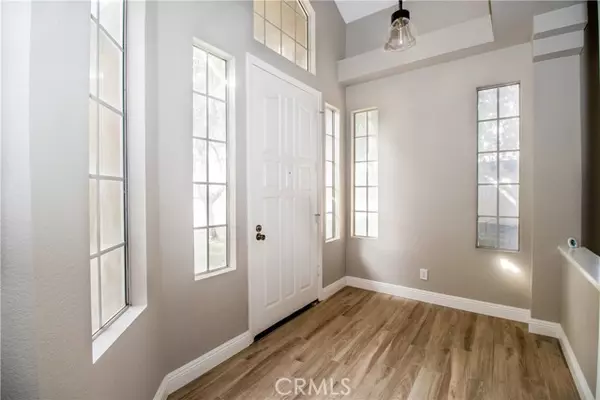$607,200
$599,900
1.2%For more information regarding the value of a property, please contact us for a free consultation.
3 Beds
3 Baths
2,204 SqFt
SOLD DATE : 01/18/2022
Key Details
Sold Price $607,200
Property Type Single Family Home
Sub Type Detached
Listing Status Sold
Purchase Type For Sale
Square Footage 2,204 sqft
Price per Sqft $275
MLS Listing ID EV21260395
Sold Date 01/18/22
Style Detached
Bedrooms 3
Full Baths 2
Half Baths 1
Construction Status Turnkey,Updated/Remodeled
HOA Fees $130/mo
HOA Y/N Yes
Year Built 1987
Lot Size 6,500 Sqft
Acres 0.1492
Property Description
NEARLY EVERYTHING IS NEW in this renovated, spacious 3 bedroom, 2.5 bath home situated on a corner lot in East Highland Ranch. Close to schools, shopping, community parks and walking trails, this home is the epitome of location, location, location! Light, bright and airy the grand entrance opens to a large living room with vaulted ceilings and a sweeping staircase. Large dining area off the living room leads to the sparkling new white kitchen with a breakfast nook that features a dual sided fireplace shared with the family room. Upstairs you will find a large master suite with newly renovated master bath with stand alone tub and separate shower. The back yard features a great concrete patio and mature trees.
NEARLY EVERYTHING IS NEW in this renovated, spacious 3 bedroom, 2.5 bath home situated on a corner lot in East Highland Ranch. Close to schools, shopping, community parks and walking trails, this home is the epitome of location, location, location! Light, bright and airy the grand entrance opens to a large living room with vaulted ceilings and a sweeping staircase. Large dining area off the living room leads to the sparkling new white kitchen with a breakfast nook that features a dual sided fireplace shared with the family room. Upstairs you will find a large master suite with newly renovated master bath with stand alone tub and separate shower. The back yard features a great concrete patio and mature trees.
Location
State CA
County San Bernardino
Area Highland (92346)
Interior
Interior Features Corian Counters, Pantry
Cooling Central Forced Air
Flooring Carpet, Tile
Fireplaces Type FP in Master BR, Kitchen
Laundry Laundry Room, Inside
Exterior
Garage Garage
Garage Spaces 2.0
Pool Association
View Mountains/Hills, Neighborhood
Total Parking Spaces 2
Building
Lot Description Sidewalks
Story 2
Lot Size Range 4000-7499 SF
Sewer Public Sewer
Water Public
Level or Stories 2 Story
Construction Status Turnkey,Updated/Remodeled
Others
Acceptable Financing Submit
Listing Terms Submit
Special Listing Condition Standard
Read Less Info
Want to know what your home might be worth? Contact us for a FREE valuation!

Our team is ready to help you sell your home for the highest possible price ASAP

Bought with John Germing • Meridian Capital Real Estate








