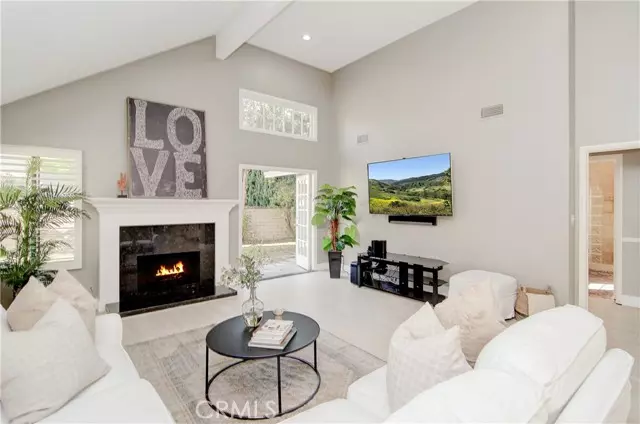$1,355,000
$1,250,000
8.4%For more information regarding the value of a property, please contact us for a free consultation.
3 Beds
3 Baths
2,111 SqFt
SOLD DATE : 04/20/2022
Key Details
Sold Price $1,355,000
Property Type Single Family Home
Sub Type Detached
Listing Status Sold
Purchase Type For Sale
Square Footage 2,111 sqft
Price per Sqft $641
MLS Listing ID NP22049400
Sold Date 04/20/22
Style Detached
Bedrooms 3
Full Baths 3
Construction Status Updated/Remodeled
HOA Fees $170/mo
HOA Y/N Yes
Year Built 1983
Lot Size 5,400 Sqft
Acres 0.124
Property Description
Perfectly situated on a quiet interior lot in the highly sought-after neighborhood of Wimbledon Village sits this 3 bed, 3 bath home featuring over 2100 square feet of bright, spacious living. Enter the private, gated patio to be welcomed into your own slice of heaven and a truly magical wrap around yard featuring a built in bbq island providing the perfect venue to entertain . Through the extra wide front door, you are greeted by soaring ceilings and a flood of natural light. Light maple flooring runs throughout and leads you to the open dining and living rooms offering the flow of easy living . The kitchen is the heart of this home , it is open , bright and upgraded with granite countertops, quality appliances, recessed lighting, and a sunny breakfast nook. Main level features 2 bedrooms and 2 baths which includes the master that is spacious with doors to the backyard and an ensuite bath enormous shower with dual shower heads . Upstairs is an oversized second master suite or a space that is perfectly sized for long term guests. This home has been meticulously maintained and the attention to detail doesnt disappoint, dual pane windows, and direct garage access are among the many amenities that this grand yet approachable home has to offer. And the icing on the cake is the Wimbledon Village amenities pool, spa, tennis courts, and enormous park, while also being conveniently located to world class shopping, dining, and close freeway access.
Perfectly situated on a quiet interior lot in the highly sought-after neighborhood of Wimbledon Village sits this 3 bed, 3 bath home featuring over 2100 square feet of bright, spacious living. Enter the private, gated patio to be welcomed into your own slice of heaven and a truly magical wrap around yard featuring a built in bbq island providing the perfect venue to entertain . Through the extra wide front door, you are greeted by soaring ceilings and a flood of natural light. Light maple flooring runs throughout and leads you to the open dining and living rooms offering the flow of easy living . The kitchen is the heart of this home , it is open , bright and upgraded with granite countertops, quality appliances, recessed lighting, and a sunny breakfast nook. Main level features 2 bedrooms and 2 baths which includes the master that is spacious with doors to the backyard and an ensuite bath enormous shower with dual shower heads . Upstairs is an oversized second master suite or a space that is perfectly sized for long term guests. This home has been meticulously maintained and the attention to detail doesnt disappoint, dual pane windows, and direct garage access are among the many amenities that this grand yet approachable home has to offer. And the icing on the cake is the Wimbledon Village amenities pool, spa, tennis courts, and enormous park, while also being conveniently located to world class shopping, dining, and close freeway access.
Location
State CA
County Orange
Area Oc - Costa Mesa (92626)
Interior
Cooling Central Forced Air
Flooring Carpet, Wood
Fireplaces Type FP in Living Room, Gas, Gas Starter
Equipment Dishwasher, Disposal, Microwave, Electric Oven, Gas Stove
Appliance Dishwasher, Disposal, Microwave, Electric Oven, Gas Stove
Laundry Laundry Room, Inside
Exterior
Garage Direct Garage Access
Garage Spaces 2.0
View Neighborhood
Total Parking Spaces 2
Building
Lot Description Sidewalks
Story 2
Lot Size Range 4000-7499 SF
Sewer Public Sewer
Water Public
Level or Stories 2 Story
Construction Status Updated/Remodeled
Others
Acceptable Financing Cash, Conventional, FHA, VA, Cash To New Loan
Listing Terms Cash, Conventional, FHA, VA, Cash To New Loan
Special Listing Condition Standard
Read Less Info
Want to know what your home might be worth? Contact us for a FREE valuation!

Our team is ready to help you sell your home for the highest possible price ASAP

Bought with William Bingley • William Bingley, Broker








