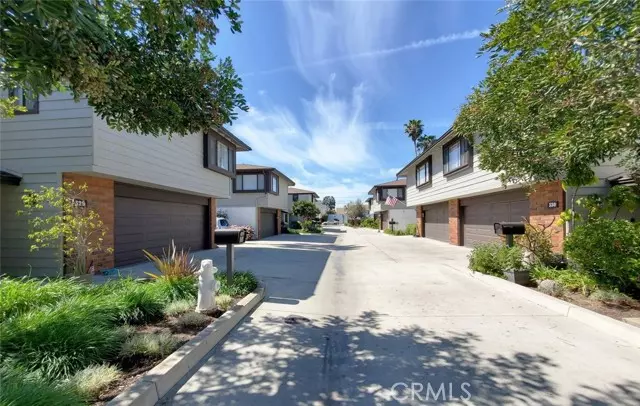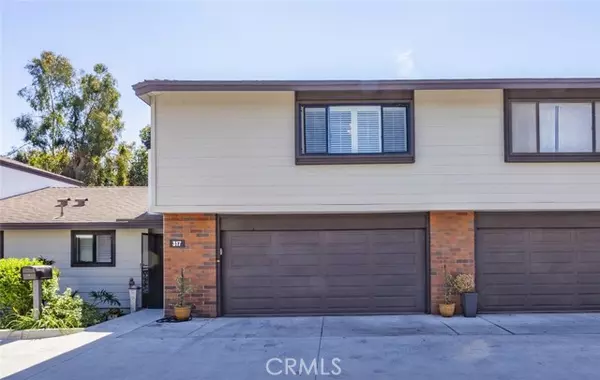$775,000
$749,900
3.3%For more information regarding the value of a property, please contact us for a free consultation.
2 Beds
3 Baths
1,300 SqFt
SOLD DATE : 04/18/2022
Key Details
Sold Price $775,000
Property Type Townhouse
Sub Type Townhome
Listing Status Sold
Purchase Type For Sale
Square Footage 1,300 sqft
Price per Sqft $596
MLS Listing ID OC22053182
Sold Date 04/18/22
Style Townhome
Bedrooms 2
Full Baths 2
Half Baths 1
Construction Status Turnkey,Updated/Remodeled
HOA Fees $335/mo
HOA Y/N Yes
Year Built 1977
Property Description
Gorgeous townhome on a quiet Cul-De-Sac. Prime interior location in the ocean close community of Evergreen Estates. This 2 Bed 2.5 Bath unit is light & bright with vaulted ceilings. The open concept everyone loves connects the kitchen, dining, & cozy living room. The living room has a cozy brick fireplace. This floor plan has a sleek contemporary style with laminate floors and designer paint. The kitchen has crisp white cabinets, farm house sink, stainless appliances, (Bosch Dishwasher) & stunning quartz counters with tons of light. Pull out cabinets. Pantry underneath the stairs is very convenient. Ceiling fans throughout. Plantation shutters. Whole house fan to keep it fresh & cool. Downstairs bath has granite counters. Huge master suite with mirrored closet doors & a large private bath with quartz counters. Guest room is large. Upstairs bath has quartz counters & a shower/bath combo. Nest system included. The direct access to the large covered back patio with a dog run is very rare which has direct access to the oversized garage with a Chamberlain belt garage door. Direct access to the 2- car attached garage with laundry. All this in highly desirable area of Costa Mesa and close proximity to the back bay, great restaurants ,shopping, & Californias best beaches. Welcome home!
Gorgeous townhome on a quiet Cul-De-Sac. Prime interior location in the ocean close community of Evergreen Estates. This 2 Bed 2.5 Bath unit is light & bright with vaulted ceilings. The open concept everyone loves connects the kitchen, dining, & cozy living room. The living room has a cozy brick fireplace. This floor plan has a sleek contemporary style with laminate floors and designer paint. The kitchen has crisp white cabinets, farm house sink, stainless appliances, (Bosch Dishwasher) & stunning quartz counters with tons of light. Pull out cabinets. Pantry underneath the stairs is very convenient. Ceiling fans throughout. Plantation shutters. Whole house fan to keep it fresh & cool. Downstairs bath has granite counters. Huge master suite with mirrored closet doors & a large private bath with quartz counters. Guest room is large. Upstairs bath has quartz counters & a shower/bath combo. Nest system included. The direct access to the large covered back patio with a dog run is very rare which has direct access to the oversized garage with a Chamberlain belt garage door. Direct access to the 2- car attached garage with laundry. All this in highly desirable area of Costa Mesa and close proximity to the back bay, great restaurants ,shopping, & Californias best beaches. Welcome home!
Location
State CA
County Orange
Area Oc - Costa Mesa (92627)
Interior
Interior Features Attic Fan, Sunken Living Room, Two Story Ceilings
Flooring Laminate
Fireplaces Type FP in Family Room
Equipment Dishwasher, Disposal, Microwave, Gas Range
Appliance Dishwasher, Disposal, Microwave, Gas Range
Laundry Garage
Exterior
Garage Garage - Two Door
Garage Spaces 2.0
Fence Wood
Roof Type Composition
Total Parking Spaces 2
Building
Lot Description Cul-De-Sac, Sidewalks
Story 2
Sewer Public Sewer
Water Public
Level or Stories 2 Story
Construction Status Turnkey,Updated/Remodeled
Others
Acceptable Financing Cash, Cash To New Loan
Listing Terms Cash, Cash To New Loan
Special Listing Condition Standard
Read Less Info
Want to know what your home might be worth? Contact us for a FREE valuation!

Our team is ready to help you sell your home for the highest possible price ASAP

Bought with Sawsan Saba • Coldwell Banker Realty








