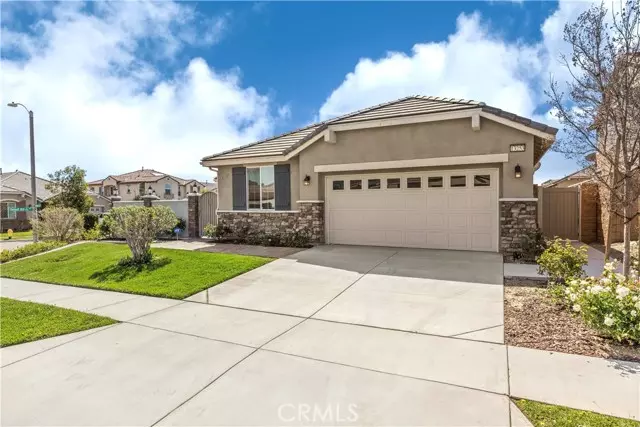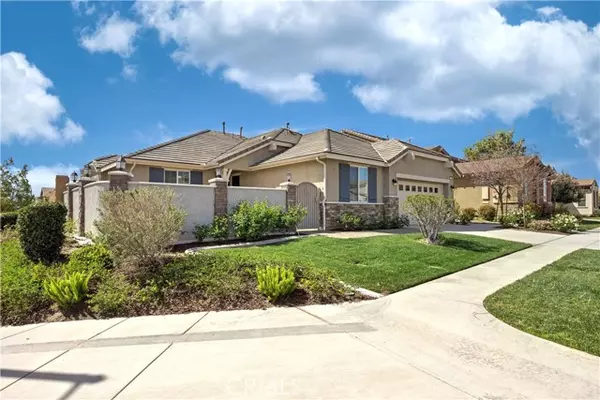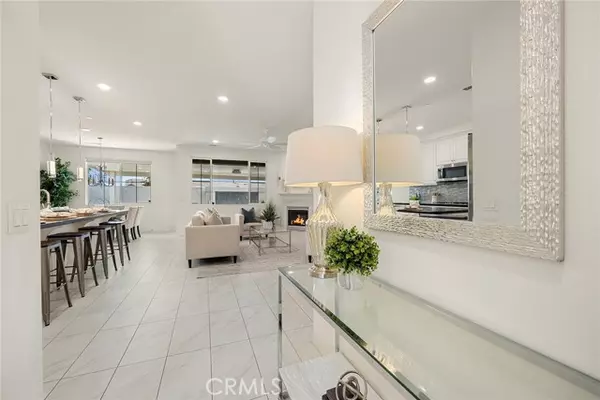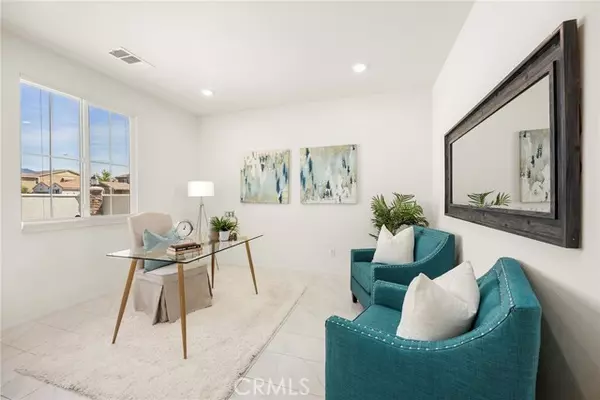$900,000
$850,000
5.9%For more information regarding the value of a property, please contact us for a free consultation.
3 Beds
3 Baths
2,260 SqFt
SOLD DATE : 05/04/2022
Key Details
Sold Price $900,000
Property Type Single Family Home
Sub Type Detached
Listing Status Sold
Purchase Type For Sale
Square Footage 2,260 sqft
Price per Sqft $398
MLS Listing ID PW22047944
Sold Date 05/04/22
Style Detached
Bedrooms 3
Full Baths 3
Construction Status Turnkey,Updated/Remodeled
HOA Fees $120/mo
HOA Y/N Yes
Year Built 2015
Lot Size 7,675 Sqft
Acres 0.1762
Property Description
Introducing 13253 Stanton Drive, a rare jewel nestled in the well-appointed, gated community of Cornerstone. Built in 2015, this single-level, corner pocket home offers lovely curb appeal and stellar outdoor entertainment. Featuring an impressive, next generation floor plan, the open main level is move-in ready with two separate large living rooms, dining and updated flooring. Whip up hearty meals with ease from your gourmet kitchen which features stainless steel appliances, walk-in pantry, large kitchen island with pendant lighting and bar seating. The large rear windows allow for natural lighting to fill the space and cozy up next to the fireplace on those colder days. Two serene bedrooms adorn the main portion of the home. Combining two bedrooms, your uber spacious Primary suite was created. The Primary suite also includes a large attached bathroom with separate walk-in shower, tub and walk-in closet. Perfect for modern day and flexible living, the attached front casita includes a spacious living room, kitchenette, full bath and separate bedroom. It also features its own private entrance. Surrounded by beautiful fruit trees and a water fountain, head out back to your large backyard. Ensuring peace of mind, a privacy wall was recently installed connecting the front courtyard to the backyard. Entertaining with family and friends is a breeze. Residents of Cornerstone enjoy access to a friendly community and unmatched amenities including a swimming pool, recreation center, BBQ area, tot lot and scenic walking trails. Conveniently located, you are just minutes to route 15 fre
Introducing 13253 Stanton Drive, a rare jewel nestled in the well-appointed, gated community of Cornerstone. Built in 2015, this single-level, corner pocket home offers lovely curb appeal and stellar outdoor entertainment. Featuring an impressive, next generation floor plan, the open main level is move-in ready with two separate large living rooms, dining and updated flooring. Whip up hearty meals with ease from your gourmet kitchen which features stainless steel appliances, walk-in pantry, large kitchen island with pendant lighting and bar seating. The large rear windows allow for natural lighting to fill the space and cozy up next to the fireplace on those colder days. Two serene bedrooms adorn the main portion of the home. Combining two bedrooms, your uber spacious Primary suite was created. The Primary suite also includes a large attached bathroom with separate walk-in shower, tub and walk-in closet. Perfect for modern day and flexible living, the attached front casita includes a spacious living room, kitchenette, full bath and separate bedroom. It also features its own private entrance. Surrounded by beautiful fruit trees and a water fountain, head out back to your large backyard. Ensuring peace of mind, a privacy wall was recently installed connecting the front courtyard to the backyard. Entertaining with family and friends is a breeze. Residents of Cornerstone enjoy access to a friendly community and unmatched amenities including a swimming pool, recreation center, BBQ area, tot lot and scenic walking trails. Conveniently located, you are just minutes to route 15 freeway and major commuter routes. A true gem sure to impress, welcome home! This home has an option for a 4th bedroom. The living room in the primary bedroom can be enclosed.
Location
State CA
County San Bernardino
Area Rancho Cucamonga (91739)
Interior
Interior Features Pantry, Recessed Lighting
Cooling Central Forced Air
Flooring Tile
Fireplaces Type FP in Living Room
Equipment Dishwasher, Disposal, Microwave, Refrigerator, Gas Oven, Gas Stove, Ice Maker, Vented Exhaust Fan
Appliance Dishwasher, Disposal, Microwave, Refrigerator, Gas Oven, Gas Stove, Ice Maker, Vented Exhaust Fan
Laundry Laundry Room, Inside
Exterior
Exterior Feature Stucco
Garage Direct Garage Access, Garage
Garage Spaces 2.0
Pool Below Ground, Community/Common, Private, Association, Fenced
Utilities Available Electricity Connected, Water Available, Sewer Connected, Water Connected
View Mountains/Hills, Neighborhood
Roof Type Concrete,Tile/Clay
Total Parking Spaces 2
Building
Lot Description Corner Lot, Curbs, Sidewalks, Sprinklers In Front, Sprinklers In Rear
Lot Size Range 7500-10889 SF
Sewer Public Sewer
Water Public
Architectural Style Ranch
Level or Stories 1 Story
Construction Status Turnkey,Updated/Remodeled
Others
Acceptable Financing Cash, Conventional
Listing Terms Cash, Conventional
Special Listing Condition Standard
Read Less Info
Want to know what your home might be worth? Contact us for a FREE valuation!

Our team is ready to help you sell your home for the highest possible price ASAP

Bought with CHAOYAN WANG • PINNACLE REAL ESTATE GROUP








