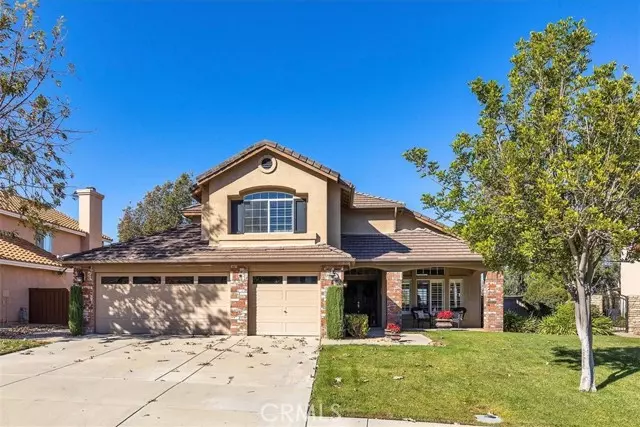$840,000
$789,900
6.3%For more information regarding the value of a property, please contact us for a free consultation.
4 Beds
3 Baths
2,358 SqFt
SOLD DATE : 01/11/2022
Key Details
Sold Price $840,000
Property Type Single Family Home
Sub Type Detached
Listing Status Sold
Purchase Type For Sale
Square Footage 2,358 sqft
Price per Sqft $356
MLS Listing ID SW21258262
Sold Date 01/11/22
Style Detached
Bedrooms 4
Full Baths 3
Construction Status Turnkey
HOA Fees $40/mo
HOA Y/N Yes
Year Built 1995
Lot Size 8,712 Sqft
Acres 0.2
Property Description
This Beautiful completely remodeled Pool/Spa home with a view is located in the highly sought after community Rancho Vista Estates. This 2,358 sq. foot home offers 4 bedrooms and 3 baths (one bed/bath downstairs). The kitchen has been completely remolded with Thomasville Cabinets, stainless steel appliances, refrigerator included and granite counter tops. The Family room has a cozy fireplace and a view to the backyard. The remodeled downstairs bathroom has a walk-in shower. The new flooring is a luxury vinyl downstairs and new carpet on the stairs and bedrooms. There are large baseboards, crown molding and plantation shutters through out. There is a formal dining room and living room. The staircase has a beautiful custom banister. The Master Suite has a balcony overlooking the backyard with panoramic views. There is an inside laundry room and the newer washer and dryer that are included. The lot is 8,712 sq. ft. The front yard has a darling covered front porch. The backyard has a saltwater pool/spa, large grass area and the most amazing view. With a 3 car garage located on a cul-de-sac. The HVAC is newer and energy efficient water heater. This home has everything to offer centrally located and walking distance to schools, Low tax and Low HOA's.
This Beautiful completely remodeled Pool/Spa home with a view is located in the highly sought after community Rancho Vista Estates. This 2,358 sq. foot home offers 4 bedrooms and 3 baths (one bed/bath downstairs). The kitchen has been completely remolded with Thomasville Cabinets, stainless steel appliances, refrigerator included and granite counter tops. The Family room has a cozy fireplace and a view to the backyard. The remodeled downstairs bathroom has a walk-in shower. The new flooring is a luxury vinyl downstairs and new carpet on the stairs and bedrooms. There are large baseboards, crown molding and plantation shutters through out. There is a formal dining room and living room. The staircase has a beautiful custom banister. The Master Suite has a balcony overlooking the backyard with panoramic views. There is an inside laundry room and the newer washer and dryer that are included. The lot is 8,712 sq. ft. The front yard has a darling covered front porch. The backyard has a saltwater pool/spa, large grass area and the most amazing view. With a 3 car garage located on a cul-de-sac. The HVAC is newer and energy efficient water heater. This home has everything to offer centrally located and walking distance to schools, Low tax and Low HOA's.
Location
State CA
County Riverside
Area Riv Cty-Temecula (92592)
Interior
Interior Features Balcony, Granite Counters, Recessed Lighting
Cooling Central Forced Air
Flooring Laminate
Fireplaces Type FP in Family Room, Gas Starter
Equipment Dishwasher, Disposal, Dryer, Microwave, Refrigerator, Washer, Gas Oven, Gas Stove
Appliance Dishwasher, Disposal, Dryer, Microwave, Refrigerator, Washer, Gas Oven, Gas Stove
Laundry Laundry Room, Inside
Exterior
Garage Garage - Three Door, Garage Door Opener
Garage Spaces 3.0
Fence Average Condition, Wrought Iron, Wood
Pool Community/Common, Private, Association
Utilities Available Electricity Connected, Natural Gas Connected, Sewer Connected, Water Connected
View Mountains/Hills, Neighborhood, City Lights
Roof Type Tile/Clay
Total Parking Spaces 6
Building
Lot Description Cul-De-Sac, Curbs, Sidewalks, Landscaped
Lot Size Range 7500-10889 SF
Sewer Public Sewer
Water Public
Level or Stories 2 Story
Construction Status Turnkey
Others
Acceptable Financing Cash To New Loan
Listing Terms Cash To New Loan
Special Listing Condition Standard
Read Less Info
Want to know what your home might be worth? Contact us for a FREE valuation!

Our team is ready to help you sell your home for the highest possible price ASAP

Bought with Teryn Walker • Keller Williams RE-Tem Valley








