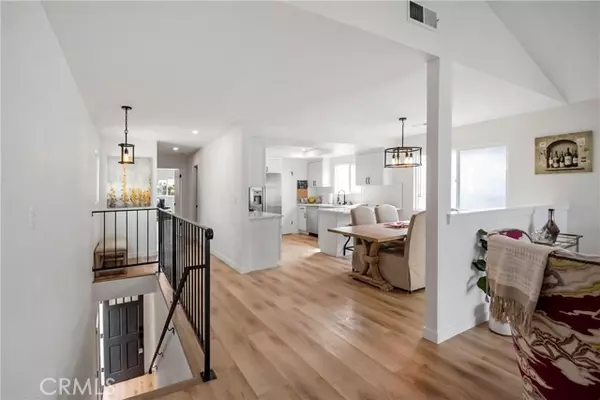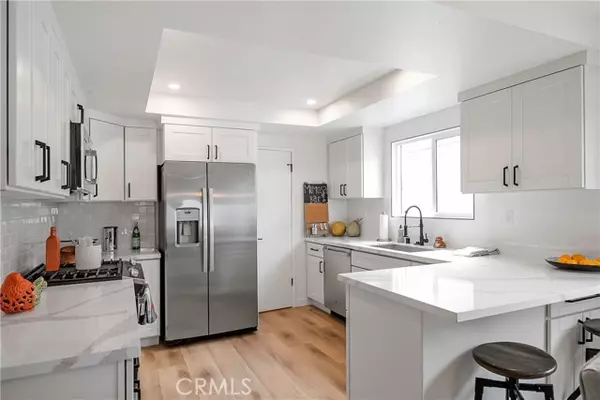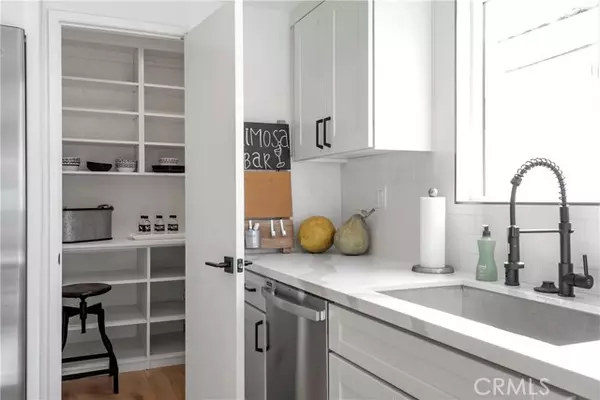$1,100,000
$999,000
10.1%For more information regarding the value of a property, please contact us for a free consultation.
3 Beds
3 Baths
2,147 SqFt
SOLD DATE : 03/14/2022
Key Details
Sold Price $1,100,000
Property Type Single Family Home
Sub Type Detached
Listing Status Sold
Purchase Type For Sale
Square Footage 2,147 sqft
Price per Sqft $512
MLS Listing ID SB22016927
Sold Date 03/14/22
Style Detached
Bedrooms 3
Full Baths 2
Half Baths 1
Construction Status Turnkey
HOA Y/N No
Year Built 1980
Lot Size 3,015 Sqft
Acres 0.0692
Lot Dimensions 25 x 120
Property Description
This extensively remodeled home has an abundance of light with a living area of over 2,000 sq ft of open comfortable living. Showcasing todays most desirable finishes and appointments. Once you descend upon the entry you are welcomed by new French oak laminate flooring, two bedrooms, newly remodeled bath plus a bonus family room or 4th bedroom leading to a newly landscaped large back yard. Baths are refined with chic finishes and fixtures. The list of amenities include new kitchen cabinets, appliances and plumbing fixtures, recessed lighting, new windows and sliding-glass doors, fresh paint, interior laundry, new forced air heater, and an attached two-car garage finished with new concrete floor coating and freshly painted walls. Extra driveway parking adds to the homes list of impressive features. Upstairs is a large open-concept kitchen with white cabinetry, solid-surface quartz countertops, a peninsula-style breakfast bar, a large walk in pantry, dining area, guest bath, large living room with vaulted ceilings and large balcony. The master suite is oversized, with high ceilings and the on suite bath is elegantly appointed. Close to park and shopping.
This extensively remodeled home has an abundance of light with a living area of over 2,000 sq ft of open comfortable living. Showcasing todays most desirable finishes and appointments. Once you descend upon the entry you are welcomed by new French oak laminate flooring, two bedrooms, newly remodeled bath plus a bonus family room or 4th bedroom leading to a newly landscaped large back yard. Baths are refined with chic finishes and fixtures. The list of amenities include new kitchen cabinets, appliances and plumbing fixtures, recessed lighting, new windows and sliding-glass doors, fresh paint, interior laundry, new forced air heater, and an attached two-car garage finished with new concrete floor coating and freshly painted walls. Extra driveway parking adds to the homes list of impressive features. Upstairs is a large open-concept kitchen with white cabinetry, solid-surface quartz countertops, a peninsula-style breakfast bar, a large walk in pantry, dining area, guest bath, large living room with vaulted ceilings and large balcony. The master suite is oversized, with high ceilings and the on suite bath is elegantly appointed. Close to park and shopping.
Location
State CA
County Los Angeles
Area Lawndale (90260)
Interior
Interior Features Beamed Ceilings, Copper Plumbing Partial, Pantry
Flooring Laminate
Fireplaces Type FP in Living Room
Equipment Microwave, Refrigerator, Gas Stove
Appliance Microwave, Refrigerator, Gas Stove
Laundry Closet Full Sized, Inside
Exterior
Parking Features Garage, Garage Door Opener
Garage Spaces 2.0
Fence Wood
Total Parking Spaces 2
Building
Lot Description Sidewalks, Landscaped
Lot Size Range 1-3999 SF
Sewer Public Sewer
Water Public
Level or Stories 2 Story
Construction Status Turnkey
Others
Acceptable Financing Lease Option
Listing Terms Lease Option
Special Listing Condition Standard
Read Less Info
Want to know what your home might be worth? Contact us for a FREE valuation!

Our team is ready to help you sell your home for the highest possible price ASAP

Bought with NON LISTED AGENT • NON LISTED OFFICE







