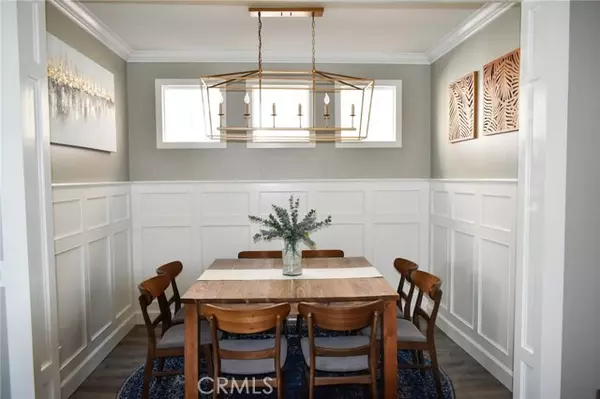$1,150,000
$1,049,000
9.6%For more information regarding the value of a property, please contact us for a free consultation.
3 Beds
3 Baths
1,734 SqFt
SOLD DATE : 04/15/2022
Key Details
Sold Price $1,150,000
Property Type Single Family Home
Sub Type Detached
Listing Status Sold
Purchase Type For Sale
Square Footage 1,734 sqft
Price per Sqft $663
MLS Listing ID OC22050308
Sold Date 04/15/22
Style Detached
Bedrooms 3
Full Baths 2
Half Baths 1
Construction Status Turnkey
HOA Fees $318/mo
HOA Y/N Yes
Year Built 2001
Lot Size 2,392 Sqft
Acres 0.0549
Property Description
This turnkey home in the heart of The Gables community is a must-see that won't last long. The interior has been almost completely refinished with new flooring, bathroom vanities, wainscotting, shiplap, iron-work on the stairwell, light fixtures, kitchen backsplash, and more. There are even upscale features like a double-oven gas range, a bench in the breakfast nook, crown moulding, plantation shutters, and a cozy study area by the 2nd and 3rd bedrooms. The master boasts a walk-in closet, double vanity sink, soaking tub, and separate shower. The upstairs laundry room with extra heavy-duty shelving is a convenient bonus. It has been freshly painted as is absolutely ready to be loved and lived in! But don't be fooled into thinking it has just been cosmetically upgraded. There is new PEX plumbing that comes with a warranty and even owned solar panels to reduce the electricity bill! The refurbished patio outside just adds even more living space to this very gracious home nestled in the heart of Ladera Ranch. Parks, pools, trails, tennis courts, and more are just a brief walk away. Come see this gem before it is gone!
This turnkey home in the heart of The Gables community is a must-see that won't last long. The interior has been almost completely refinished with new flooring, bathroom vanities, wainscotting, shiplap, iron-work on the stairwell, light fixtures, kitchen backsplash, and more. There are even upscale features like a double-oven gas range, a bench in the breakfast nook, crown moulding, plantation shutters, and a cozy study area by the 2nd and 3rd bedrooms. The master boasts a walk-in closet, double vanity sink, soaking tub, and separate shower. The upstairs laundry room with extra heavy-duty shelving is a convenient bonus. It has been freshly painted as is absolutely ready to be loved and lived in! But don't be fooled into thinking it has just been cosmetically upgraded. There is new PEX plumbing that comes with a warranty and even owned solar panels to reduce the electricity bill! The refurbished patio outside just adds even more living space to this very gracious home nestled in the heart of Ladera Ranch. Parks, pools, trails, tennis courts, and more are just a brief walk away. Come see this gem before it is gone!
Location
State CA
County Orange
Area Oc - Ladera Ranch (92694)
Interior
Interior Features Recessed Lighting, Wainscoting
Cooling Central Forced Air
Fireplaces Type FP in Family Room
Equipment 6 Burner Stove, Double Oven, Gas Oven, Gas Range
Appliance 6 Burner Stove, Double Oven, Gas Oven, Gas Range
Exterior
Garage Spaces 2.0
Pool Association, Heated
View Neighborhood
Total Parking Spaces 2
Building
Lot Description Sidewalks
Story 2
Lot Size Range 1-3999 SF
Sewer Public Sewer
Water Public
Level or Stories 2 Story
Construction Status Turnkey
Others
Acceptable Financing Cash, Conventional, FHA, VA
Listing Terms Cash, Conventional, FHA, VA
Special Listing Condition Standard
Read Less Info
Want to know what your home might be worth? Contact us for a FREE valuation!

Our team is ready to help you sell your home for the highest possible price ASAP

Bought with Heather Liwski • Coldwell Banker Realty








