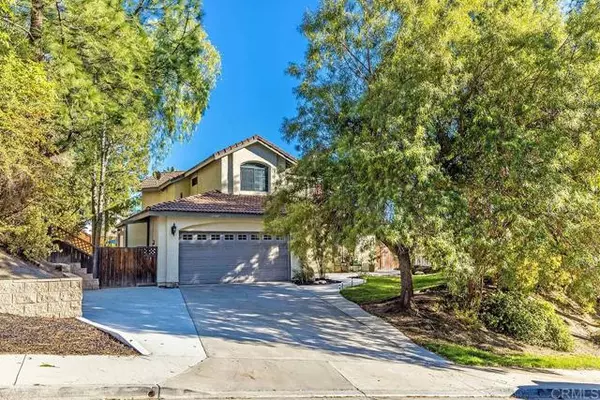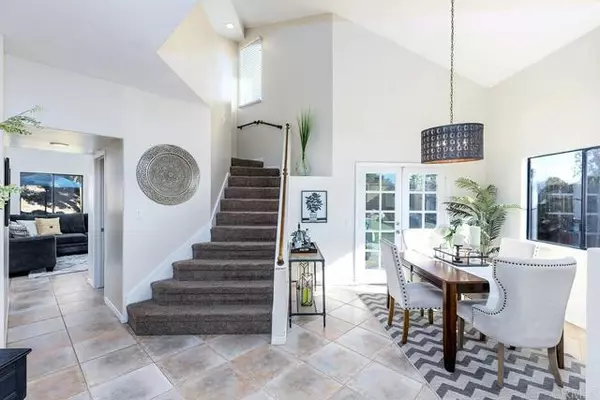$650,000
$615,000
5.7%For more information regarding the value of a property, please contact us for a free consultation.
3 Beds
3 Baths
1,668 SqFt
SOLD DATE : 01/10/2022
Key Details
Sold Price $650,000
Property Type Single Family Home
Sub Type Detached
Listing Status Sold
Purchase Type For Sale
Square Footage 1,668 sqft
Price per Sqft $389
MLS Listing ID NDP2113064
Sold Date 01/10/22
Style Detached
Bedrooms 3
Full Baths 2
Half Baths 1
HOA Y/N No
Year Built 1986
Lot Size 9,583 Sqft
Acres 0.22
Property Description
Gorgeous home with modern and farm house styling on cul de sac street conveniently located close to the freeway and minutes to Costco, Target and the mall. Outdoor living at its best with large fenced yard, covered sitting area and dining area, firepit, play areas and easy-care artificial grass, surrounded by mature trees. Lovely mountain sunset enjoyment from backyard. Bright living room with vaulted ceiling and gas fireplace and separate dining area with French doors to outside. The kitchen with large granite breakfast bar, garden window and stainless-steel appliances is open to the family room with French doors leading to the backyard. The master bedroom has a walk-in closet and master bathroom with dual sinks and separate shower. The oversized garage has two walls of floor to ceiling cabinets and a spacious laundry area. There is plenty of space for vehicles and recreational vehicles since the concrete driveway will easily fit six cars! No HOA and low homeowner taxes. Parks are nearby.
Gorgeous home with modern and farm house styling on cul de sac street conveniently located close to the freeway and minutes to Costco, Target and the mall. Outdoor living at its best with large fenced yard, covered sitting area and dining area, firepit, play areas and easy-care artificial grass, surrounded by mature trees. Lovely mountain sunset enjoyment from backyard. Bright living room with vaulted ceiling and gas fireplace and separate dining area with French doors to outside. The kitchen with large granite breakfast bar, garden window and stainless-steel appliances is open to the family room with French doors leading to the backyard. The master bedroom has a walk-in closet and master bathroom with dual sinks and separate shower. The oversized garage has two walls of floor to ceiling cabinets and a spacious laundry area. There is plenty of space for vehicles and recreational vehicles since the concrete driveway will easily fit six cars! No HOA and low homeowner taxes. Parks are nearby.
Location
State CA
County Riverside
Area Riv Cty-Temecula (92591)
Zoning R1
Interior
Cooling Central Forced Air
Fireplaces Type FP in Living Room, Gas Starter
Laundry Garage
Exterior
Garage Spaces 2.0
Fence Wood
Utilities Available Cable Connected, Electricity Connected
View Mountains/Hills
Total Parking Spaces 8
Building
Lot Description Curbs, Sidewalks, Landscaped
Story 2
Lot Size Range 7500-10889 SF
Water Public
Level or Stories 2 Story
Others
Acceptable Financing Cash, Conventional, FHA, VA
Listing Terms Cash, Conventional, FHA, VA
Special Listing Condition Standard
Read Less Info
Want to know what your home might be worth? Contact us for a FREE valuation!

Our team is ready to help you sell your home for the highest possible price ASAP

Bought with JULIETTE SANCHEZ • THE GREAT REAL ESTATE COMPANY








