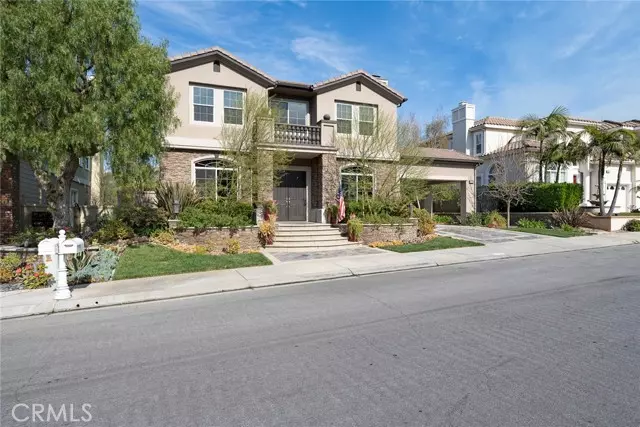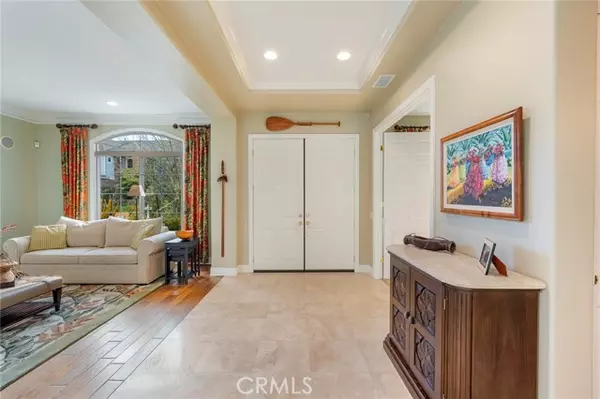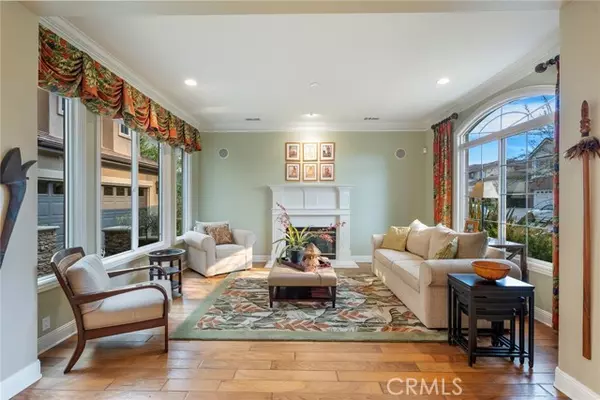$1,980,000
$1,779,999
11.2%For more information regarding the value of a property, please contact us for a free consultation.
4 Beds
4 Baths
4,169 SqFt
SOLD DATE : 04/21/2022
Key Details
Sold Price $1,980,000
Property Type Single Family Home
Sub Type Detached
Listing Status Sold
Purchase Type For Sale
Square Footage 4,169 sqft
Price per Sqft $474
MLS Listing ID PW22035748
Sold Date 04/21/22
Style Detached
Bedrooms 4
Full Baths 3
Half Baths 1
Construction Status Updated/Remodeled
HOA Y/N No
Year Built 2002
Lot Size 7,527 Sqft
Acres 0.1728
Property Description
Beautiful "Tahoe" model home, with golf course view, located on a cul-de-sac street in the Black Gold Golf Course Community of Vista Del Verde. Entering the home you will notice the beautiful family room with fireplace and office with built-in cabinets and desk. Open courtyard adds a beautiful touch to the long open entry way and Formal Dining room to enjoy family time or entertain guest. Home then opens up to a large great room with fire place. Gourmet kitchen has large kitchen island with granite counter tops, plenty of cabinet space and eating area. Backyard has great golf course view and built-in barbecue!!! As you venture upstairs notice the gorgeous Master Bedroom, with golf course view!! Beautiful large Master Bathroom with travertine flooring, travertine counter top, huge jacuzzi-tub and large walk-in closet!! Home has 4 bedrooms, 3 bathrooms and a large bonus room upstairs!! Vaulted ceilings, travertine, wood flooring, carpet, recessed lighting throughout house!! Comes with alarm system, speaker system & dual-zone HVAC!!! Covered parking space and 3-car garage. Close to freeways, shopping centers and award winning schools!!!!
Beautiful "Tahoe" model home, with golf course view, located on a cul-de-sac street in the Black Gold Golf Course Community of Vista Del Verde. Entering the home you will notice the beautiful family room with fireplace and office with built-in cabinets and desk. Open courtyard adds a beautiful touch to the long open entry way and Formal Dining room to enjoy family time or entertain guest. Home then opens up to a large great room with fire place. Gourmet kitchen has large kitchen island with granite counter tops, plenty of cabinet space and eating area. Backyard has great golf course view and built-in barbecue!!! As you venture upstairs notice the gorgeous Master Bedroom, with golf course view!! Beautiful large Master Bathroom with travertine flooring, travertine counter top, huge jacuzzi-tub and large walk-in closet!! Home has 4 bedrooms, 3 bathrooms and a large bonus room upstairs!! Vaulted ceilings, travertine, wood flooring, carpet, recessed lighting throughout house!! Comes with alarm system, speaker system & dual-zone HVAC!!! Covered parking space and 3-car garage. Close to freeways, shopping centers and award winning schools!!!!
Location
State CA
County Orange
Area Oc - Yorba Linda (92886)
Interior
Interior Features Balcony, Granite Counters, Pantry, Recessed Lighting, Stone Counters, Tile Counters
Heating Natural Gas
Cooling Central Forced Air, Dual
Flooring Carpet, Stone, Wood
Fireplaces Type FP in Family Room, FP in Living Room, Gas, Gas Starter
Equipment Dishwasher, Disposal, Microwave, Refrigerator, Trash Compactor, Convection Oven, Double Oven, Freezer, Gas Oven, Gas Stove, Ice Maker, Vented Exhaust Fan, Water Line to Refr, Gas Range
Appliance Dishwasher, Disposal, Microwave, Refrigerator, Trash Compactor, Convection Oven, Double Oven, Freezer, Gas Oven, Gas Stove, Ice Maker, Vented Exhaust Fan, Water Line to Refr, Gas Range
Laundry Laundry Room, Inside
Exterior
Exterior Feature Block, Stucco, Concrete
Garage Tandem, Direct Garage Access, Garage - Single Door, Garage Door Opener
Garage Spaces 3.0
Fence Stucco Wall, Wrought Iron
Utilities Available Cable Connected, Electricity Connected, Natural Gas Connected, Phone Connected, Sewer Connected, Water Connected
View Golf Course, Mountains/Hills, Courtyard
Roof Type Spanish Tile
Total Parking Spaces 3
Building
Lot Description Cul-De-Sac, Curbs, Sidewalks, Landscaped, Sprinklers In Front, Sprinklers In Rear
Story 2
Lot Size Range 7500-10889 SF
Sewer Public Sewer
Water Public
Level or Stories 2 Story
Construction Status Updated/Remodeled
Others
Acceptable Financing Cash To New Loan
Listing Terms Cash To New Loan
Special Listing Condition Standard
Read Less Info
Want to know what your home might be worth? Contact us for a FREE valuation!

Our team is ready to help you sell your home for the highest possible price ASAP

Bought with Tae Ki Kim • eXp Realty of California Inc








