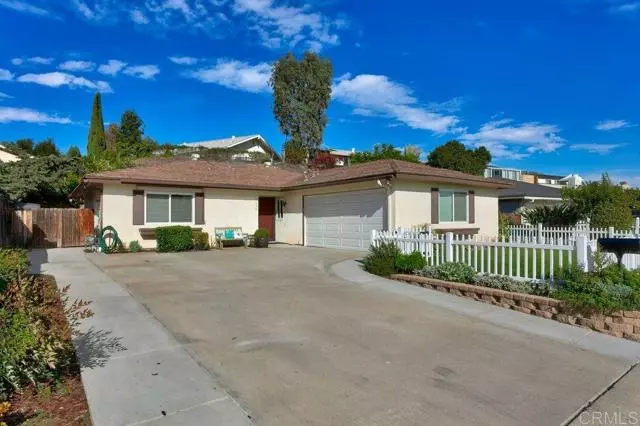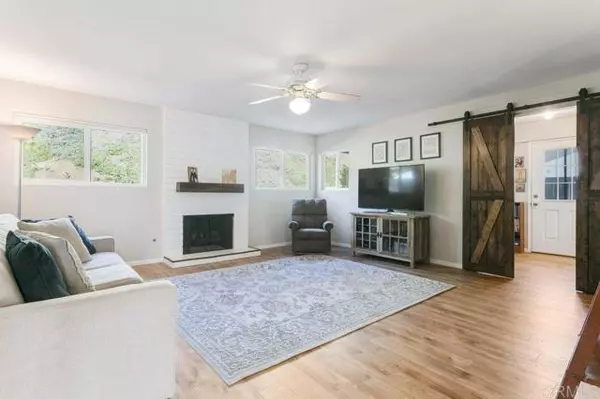$652,316
$595,000
9.6%For more information regarding the value of a property, please contact us for a free consultation.
2 Beds
2 Baths
1,113 SqFt
SOLD DATE : 12/30/2021
Key Details
Sold Price $652,316
Property Type Single Family Home
Sub Type Detached
Listing Status Sold
Purchase Type For Sale
Square Footage 1,113 sqft
Price per Sqft $586
MLS Listing ID NDP2113022
Sold Date 12/30/21
Style Detached
Bedrooms 2
Full Baths 2
Construction Status Turnkey,Updated/Remodeled
HOA Y/N No
Year Built 1975
Lot Size 5,200 Sqft
Acres 0.1194
Property Description
Start the year out by moving into your new home. This is a cute 2-bedroom 2-bathroom home with an office as a bonus room. The curb appeal is so cute with the white picket fence with succulents along the sidewalk and thick green grass yard. The driveway has enough room for a small RV or boat. The two-car garage with roll-up door and garage door opener is unique to the area. Entering the home is refreshing with the light Laminate wood flooring, scraped ceiling, a ceiling fan, and fireplace with a natural fireplace hearth. The entrance to the bonus room office has barn-style doors which adds to the charm of the livingroom. The Kitchen has new quartz countertops and subway tile backsplash, stainless steel appliances, the sale includes the refrigerator. The dining area includes a vintage hanging light to add to the home's charm and there is a large pantry. The two bedrooms are slightly larger than the standard size rooms, the master bedroom has a wall of closets and ceiling fan. The home has new vinyl dual pane windows throughout the home and newer Heat and 16 SEER AC unit to add to the home efficiency and charm. The backyard is small and low maintenance with ice plant ground cover, a patio area, and a shed for storage which is included. The washer and dryer are also included, Down the street the Canopy Grove neighborhood being built will have walking paths and parks for the neighborhoods to use and a private recreation center with a limited number of public membership options will feature a pool, spa, fitness center and event lawn. You are also located near shopping, freeway ac
Start the year out by moving into your new home. This is a cute 2-bedroom 2-bathroom home with an office as a bonus room. The curb appeal is so cute with the white picket fence with succulents along the sidewalk and thick green grass yard. The driveway has enough room for a small RV or boat. The two-car garage with roll-up door and garage door opener is unique to the area. Entering the home is refreshing with the light Laminate wood flooring, scraped ceiling, a ceiling fan, and fireplace with a natural fireplace hearth. The entrance to the bonus room office has barn-style doors which adds to the charm of the livingroom. The Kitchen has new quartz countertops and subway tile backsplash, stainless steel appliances, the sale includes the refrigerator. The dining area includes a vintage hanging light to add to the home's charm and there is a large pantry. The two bedrooms are slightly larger than the standard size rooms, the master bedroom has a wall of closets and ceiling fan. The home has new vinyl dual pane windows throughout the home and newer Heat and 16 SEER AC unit to add to the home efficiency and charm. The backyard is small and low maintenance with ice plant ground cover, a patio area, and a shed for storage which is included. The washer and dryer are also included, Down the street the Canopy Grove neighborhood being built will have walking paths and parks for the neighborhoods to use and a private recreation center with a limited number of public membership options will feature a pool, spa, fitness center and event lawn. You are also located near shopping, freeway access, and the home is in Escondido, but part of the San Marcos School District. All this home needs to make it complete, is you.
Location
State CA
County San Diego
Area Escondido (92026)
Zoning R-1:SINGLE
Interior
Interior Features Copper Plumbing Full, Pantry, Stone Counters
Heating Natural Gas
Cooling Central Forced Air, Gas, High Efficiency, SEER Rated 16+
Flooring Carpet, Laminate, Tile
Fireplaces Type FP in Living Room, Gas Starter
Equipment Dishwasher, Disposal, Dryer, Refrigerator, Washer, Gas Oven, Gas Range, Gas Cooking
Appliance Dishwasher, Disposal, Dryer, Refrigerator, Washer, Gas Oven, Gas Range, Gas Cooking
Laundry Garage
Exterior
Exterior Feature Stucco
Garage Garage, Garage - Single Door, Garage Door Opener
Garage Spaces 2.0
Utilities Available Cable Connected, Electricity Connected, See Remarks, Underground Utilities
Roof Type Composition
Total Parking Spaces 4
Building
Lot Description Curbs, Landscaped, Sprinklers In Front, Sprinklers In Rear
Story 1
Lot Size Range 4000-7499 SF
Sewer Public Sewer
Water Public
Architectural Style Ranch
Level or Stories 1 Story
Construction Status Turnkey,Updated/Remodeled
Schools
Elementary Schools San Marcos Unified School District
Middle Schools San Marcos Unified School District
High Schools San Marcos Unified School District
Others
Acceptable Financing Cash, Conventional, Exchange, FHA, VA
Listing Terms Cash, Conventional, Exchange, FHA, VA
Special Listing Condition Standard
Read Less Info
Want to know what your home might be worth? Contact us for a FREE valuation!

Our team is ready to help you sell your home for the highest possible price ASAP

Bought with Benny Charles • Pivot Real Estate








