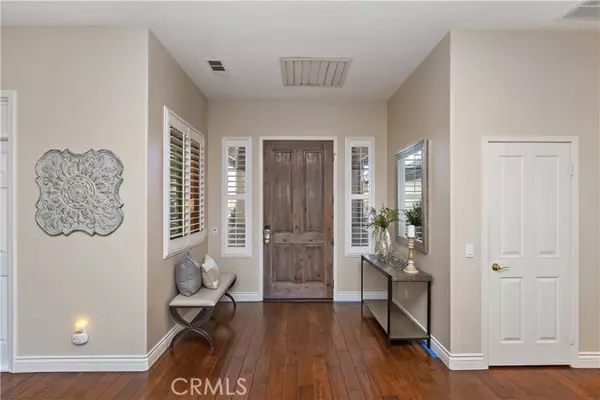$1,010,000
$1,089,000
7.3%For more information regarding the value of a property, please contact us for a free consultation.
5 Beds
3 Baths
3,088 SqFt
SOLD DATE : 02/03/2022
Key Details
Sold Price $1,010,000
Property Type Single Family Home
Sub Type Detached
Listing Status Sold
Purchase Type For Sale
Square Footage 3,088 sqft
Price per Sqft $327
MLS Listing ID SW21254109
Sold Date 02/03/22
Style Detached
Bedrooms 5
Full Baths 2
Half Baths 1
HOA Y/N No
Year Built 2000
Lot Size 9,583 Sqft
Acres 0.22
Property Description
Stunning, single story beauty with pool & spa on a large cul-de-sac lot. This impressive home is 3088 square feet with five bedrooms and three car garage. Great curb appeal with brick trimmed walkways and planters along with lighted pilasters. Long, impressive walkway up to the stately front door. Enter into the extraordinary great room complete with three French Doors to the back. Upgrades include hardwood flooring throughout (no carpet), plantation shutters, upgraded baseboards and ceiling fans. Gourmet kitchen with massive granite island & granite counters, along with stone backsplash with decorative inserts. Plenty of counter space & a convenient desk area with gorgeous maple cabinets in this special space. Kitchen opens to the family room with fireplace and custom built-in. Three bedrooms on one side of the house, one in the middle and private master bedroom on the other side . Upgraded guest bathroom in cool modern tones. Large master suite with a heavenly bathroom with plenty of counter space, upgraded tile tub and huge walk-in closet. Spectacular backyard complete with custom pool and spa...your own private oasis. Grand full-length patio cover to help bring indoor and outdoor space together. Backyard includes a built-in barbecue island and extensive hardscape creating more entertaining space. The location can't be beat...in the heart of Temecula, close to everything. Odessa is an attractive street, lined with exquisite homes. You can walk to parks, schools, shops & restaurants. Only minutes away to award winning Temecula Wineries and easy access to the freeways. No
Stunning, single story beauty with pool & spa on a large cul-de-sac lot. This impressive home is 3088 square feet with five bedrooms and three car garage. Great curb appeal with brick trimmed walkways and planters along with lighted pilasters. Long, impressive walkway up to the stately front door. Enter into the extraordinary great room complete with three French Doors to the back. Upgrades include hardwood flooring throughout (no carpet), plantation shutters, upgraded baseboards and ceiling fans. Gourmet kitchen with massive granite island & granite counters, along with stone backsplash with decorative inserts. Plenty of counter space & a convenient desk area with gorgeous maple cabinets in this special space. Kitchen opens to the family room with fireplace and custom built-in. Three bedrooms on one side of the house, one in the middle and private master bedroom on the other side . Upgraded guest bathroom in cool modern tones. Large master suite with a heavenly bathroom with plenty of counter space, upgraded tile tub and huge walk-in closet. Spectacular backyard complete with custom pool and spa...your own private oasis. Grand full-length patio cover to help bring indoor and outdoor space together. Backyard includes a built-in barbecue island and extensive hardscape creating more entertaining space. The location can't be beat...in the heart of Temecula, close to everything. Odessa is an attractive street, lined with exquisite homes. You can walk to parks, schools, shops & restaurants. Only minutes away to award winning Temecula Wineries and easy access to the freeways. No homeowner's association and low tax area. This place has it all. An elegantly, upgraded single story home in a great location, ready for new owners!
Location
State CA
County Riverside
Area Riv Cty-Temecula (92591)
Interior
Interior Features Granite Counters, Recessed Lighting
Cooling Central Forced Air, Dual
Flooring Wood
Fireplaces Type FP in Family Room
Equipment Dishwasher, Microwave, Gas Stove
Appliance Dishwasher, Microwave, Gas Stove
Laundry Laundry Room, Inside
Exterior
Garage Direct Garage Access, Garage, Garage - Three Door
Garage Spaces 3.0
Fence Vinyl, Wood
Pool Below Ground, Private, Heated, Filtered
Utilities Available Cable Available, Electricity Connected, Natural Gas Connected, Sewer Connected, Water Connected
Roof Type Tile/Clay
Total Parking Spaces 6
Building
Lot Description Cul-De-Sac, Curbs, Sidewalks, Landscaped
Story 1
Lot Size Range 7500-10889 SF
Sewer Public Sewer
Water Public
Architectural Style Traditional
Level or Stories 1 Story
Others
Monthly Total Fees $93
Acceptable Financing Conventional, Exchange, FHA, VA, Cash To New Loan
Listing Terms Conventional, Exchange, FHA, VA, Cash To New Loan
Special Listing Condition Standard
Read Less Info
Want to know what your home might be worth? Contact us for a FREE valuation!

Our team is ready to help you sell your home for the highest possible price ASAP

Bought with Amy Wilson • Redfin Corporation








