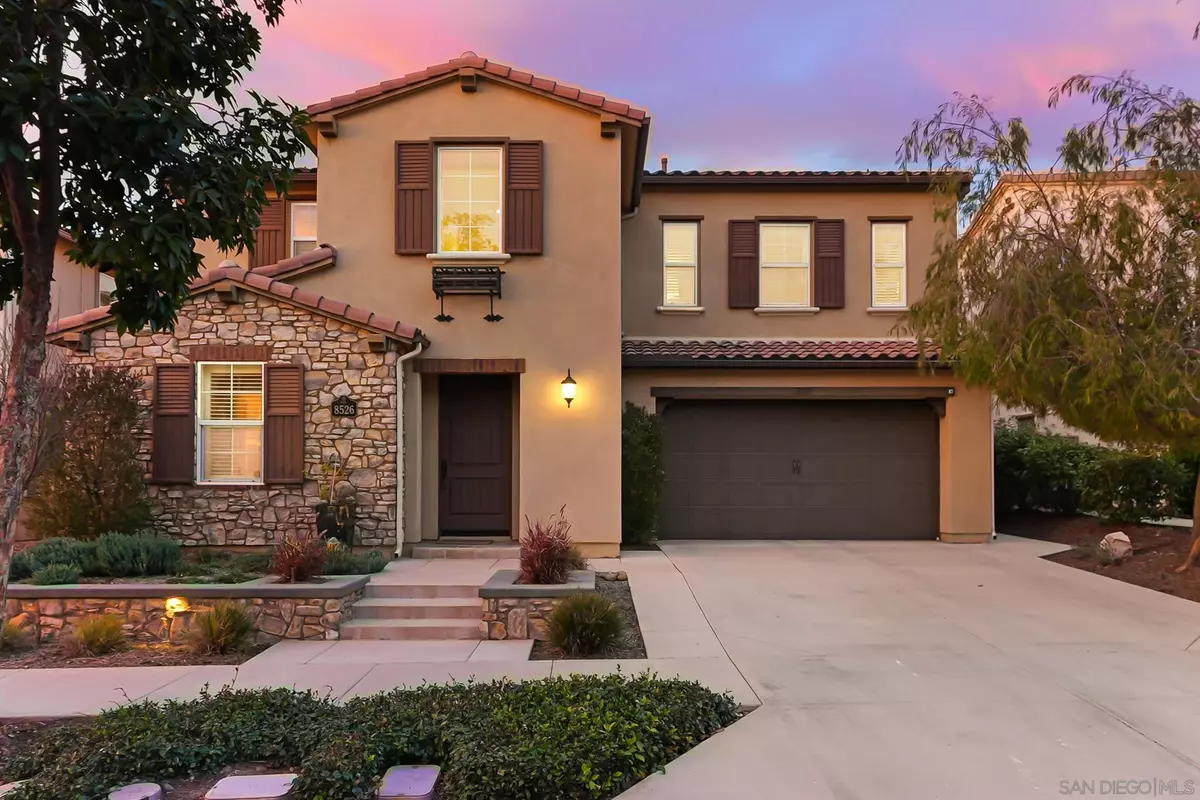$2,300,000
$2,300,000
For more information regarding the value of a property, please contact us for a free consultation.
5 Beds
3 Baths
3,323 SqFt
SOLD DATE : 03/10/2022
Key Details
Sold Price $2,300,000
Property Type Single Family Home
Sub Type Detached
Listing Status Sold
Purchase Type For Sale
Square Footage 3,323 sqft
Price per Sqft $692
Subdivision Rancho Bernardo
MLS Listing ID 220001845
Sold Date 03/10/22
Style Detached
Bedrooms 5
Full Baths 3
HOA Fees $168/mo
HOA Y/N Yes
Year Built 2012
Lot Size 6,589 Sqft
Property Description
5 bed / 3 bath Valencia Home in Del Sur. Situated on one of the quietest streets in the neighborhood, 8526 Mathis Pl offers a tranquil home environment with plenty of community amenities. Del Surs fourteen neighborhood parks give you the feeling theyre your very own backyard including eleven pools, walking trails, playgrounds, dog parks, sports courts, and year-round Community Events. Inside the home, youll find the open layout is ideal for entertaining guests. The large and open eat-in kitchen features granite counters, full tile backsplash, and stainless steel appliances including a gas cooktop and double-oven. As you walk into the backyard from the kitchen youll be greeted by a beautifully terraced slope with garden beds, grapevines, citrus and pomegranate trees, and plenty of entertainment space. There are two outdoor fireplaces, traditional and lava rock, a raised outdoor BBQ, a built-in table under the pergola, and a calming water feature. As you move back inside youll see the third fireplace in the family room which features built-ins on either side and surround sound speakers for fun movie-watching sound immersion. The downstairs is complete with the formal dining and living room, 1 bedroom, and full bath.
Upstairs, the three bedrooms are spacious with built-in shelving in the closets. All three bedrooms connect to a shared dual sink full bathroom with one bedroom having a sink of its own. The primary bedroom has been upgraded with a custom sliding barn door leading to the lavish master bathroom. This space includes a full soaking tub, a large tiled shower, and a walk-in closet with plenty of space. Rounding off the upstairs is a large loft area. Truly in a prime location, Del Sur Elementary is only 1.5 blocks away and community parks/amenities are just around the corner. Call today to schedule a private tour.
Location
State CA
County San Diego
Community Rancho Bernardo
Area Rancho Bernardo (92127)
Rooms
Family Room 14x14
Other Rooms 20x12
Master Bedroom 16x14
Bedroom 2 10x12
Bedroom 3 11x13
Bedroom 4 11x11
Bedroom 5 10x12
Living Room 13x14
Dining Room 11x11
Kitchen 15x12
Interior
Heating Natural Gas
Cooling Central Forced Air
Equipment Dishwasher, Disposal, Fire Sprinklers, Microwave, Range/Stove Hood, Barbecue
Appliance Dishwasher, Disposal, Fire Sprinklers, Microwave, Range/Stove Hood, Barbecue
Laundry Laundry Room, On Upper Level
Exterior
Exterior Feature Stone, Stucco
Garage Attached, Garage
Garage Spaces 3.0
Fence Full
Pool Below Ground, Community/Common, Lap, Fenced
View Mountains/Hills, Neighborhood
Roof Type Spanish Tile
Total Parking Spaces 5
Building
Story 2
Lot Size Range 4000-7499 SF
Sewer Sewer Connected
Water Available
Architectural Style Mediterranean/Spanish
Level or Stories 2 Story
Others
Ownership Fee Simple
Monthly Total Fees $936
Acceptable Financing Cash, Conventional, FHA, VA
Listing Terms Cash, Conventional, FHA, VA
Read Less Info
Want to know what your home might be worth? Contact us for a FREE valuation!

Our team is ready to help you sell your home for the highest possible price ASAP

Bought with Dominique Henderson • Flyhomes, Inc.








