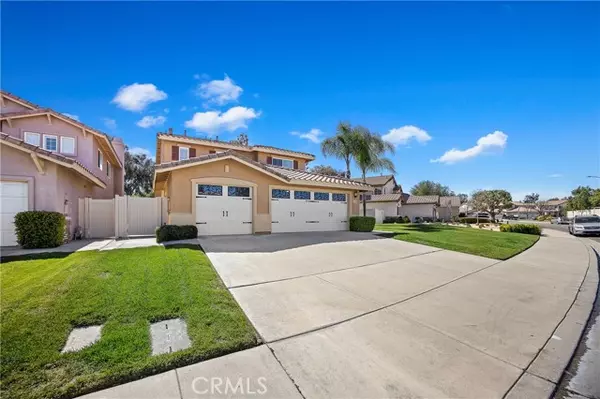$790,000
$790,000
For more information regarding the value of a property, please contact us for a free consultation.
4 Beds
3 Baths
3,075 SqFt
SOLD DATE : 04/26/2022
Key Details
Sold Price $790,000
Property Type Single Family Home
Sub Type Detached
Listing Status Sold
Purchase Type For Sale
Square Footage 3,075 sqft
Price per Sqft $256
MLS Listing ID SW22040554
Sold Date 04/26/22
Style Detached
Bedrooms 4
Full Baths 3
Construction Status Turnkey
HOA Fees $95/mo
HOA Y/N Yes
Year Built 1995
Lot Size 10,019 Sqft
Acres 0.23
Property Description
Welcome home to this beautifully upgraded and stunning Vintage Hills home with views! Located on a quiet cul-de-sac with large front yard and no home behind! This spacious & open floor plan is 3,075sf, has 4 bedrooms, 3 full baths, a large loft and on almost a quarter-acre of land. Dramatic 11' vaulted ceilings on main floor, custom tile & wood flooring, crown molding and custom 5" baseboards. Main floor master bedroom & bathroom PLUS an additional bedroom & full bath on the main floor! Large kitchen with island, SS appliances and granite counters. Granite counters in all bathrooms. Large master suite w/ vaulted ceiling, walk-in closet, new wood laminate floors and bathroom containing double sinks with generous counter space and separate tub / shower that have custom tile work. Family Room features a fireplace with granite trim, is open to the kitchen and perfect for spreading out and relaxing with the entire family! Huge loft upstairs with vaulted ceiling along with 2 more bedrooms and a full bathroom. Finished 3-car garage w/ epoxy floor and custom garage doors. New exterior paint & alumiwood patio cover in the back, great for entertaining in the private back yard w/ vinyl view fencing and has drought-tolerant landscaping. What more could you ask for? Vintage Hills amenities include 2 pools, large park, tennis courts, basketball court, tot lot, clubhouse, classes & organized activities for residents. Close to Temecula Wine Country & Old Town Temecula and is walking distance to elementary and middle schools. Located in the heart of Temecula with low tax rate and Award Winn
Welcome home to this beautifully upgraded and stunning Vintage Hills home with views! Located on a quiet cul-de-sac with large front yard and no home behind! This spacious & open floor plan is 3,075sf, has 4 bedrooms, 3 full baths, a large loft and on almost a quarter-acre of land. Dramatic 11' vaulted ceilings on main floor, custom tile & wood flooring, crown molding and custom 5" baseboards. Main floor master bedroom & bathroom PLUS an additional bedroom & full bath on the main floor! Large kitchen with island, SS appliances and granite counters. Granite counters in all bathrooms. Large master suite w/ vaulted ceiling, walk-in closet, new wood laminate floors and bathroom containing double sinks with generous counter space and separate tub / shower that have custom tile work. Family Room features a fireplace with granite trim, is open to the kitchen and perfect for spreading out and relaxing with the entire family! Huge loft upstairs with vaulted ceiling along with 2 more bedrooms and a full bathroom. Finished 3-car garage w/ epoxy floor and custom garage doors. New exterior paint & alumiwood patio cover in the back, great for entertaining in the private back yard w/ vinyl view fencing and has drought-tolerant landscaping. What more could you ask for? Vintage Hills amenities include 2 pools, large park, tennis courts, basketball court, tot lot, clubhouse, classes & organized activities for residents. Close to Temecula Wine Country & Old Town Temecula and is walking distance to elementary and middle schools. Located in the heart of Temecula with low tax rate and Award Winning Temecula Schools!
Location
State CA
County Riverside
Area Riv Cty-Temecula (92592)
Interior
Interior Features Granite Counters, Recessed Lighting
Cooling Central Forced Air, Zoned Area(s)
Flooring Carpet, Tile, Wood
Fireplaces Type FP in Family Room, Gas
Equipment Dishwasher, Disposal, Microwave, Gas Range
Appliance Dishwasher, Disposal, Microwave, Gas Range
Laundry Laundry Room, Inside
Exterior
Exterior Feature Stucco
Garage Direct Garage Access, Garage, Garage - Two Door, Garage Door Opener
Garage Spaces 3.0
Fence Excellent Condition, Vinyl
Pool Community/Common, Association
Utilities Available Cable Connected, Electricity Connected, Natural Gas Connected, Phone Connected, Sewer Connected, Water Connected
View Mountains/Hills, Neighborhood
Roof Type Concrete,Tile/Clay
Total Parking Spaces 3
Building
Lot Description Cul-De-Sac, Curbs, Sidewalks, Landscaped, Sprinklers In Front
Story 2
Lot Size Range 7500-10889 SF
Sewer Public Sewer
Water Public
Level or Stories 2 Story
Construction Status Turnkey
Others
Acceptable Financing Cash, Conventional, FHA, VA, Cash To New Loan
Listing Terms Cash, Conventional, FHA, VA, Cash To New Loan
Special Listing Condition Standard
Read Less Info
Want to know what your home might be worth? Contact us for a FREE valuation!

Our team is ready to help you sell your home for the highest possible price ASAP

Bought with Ola Al Kinani • Keller Williams Realty








