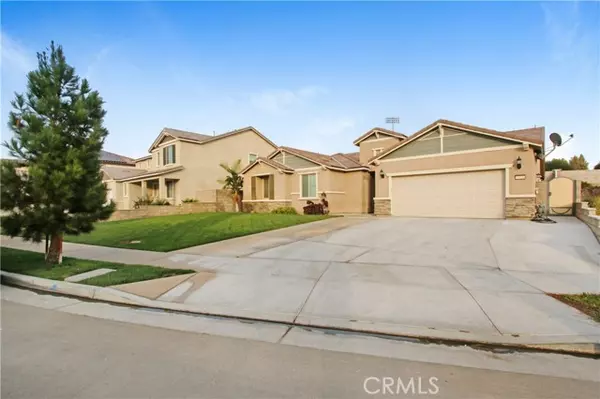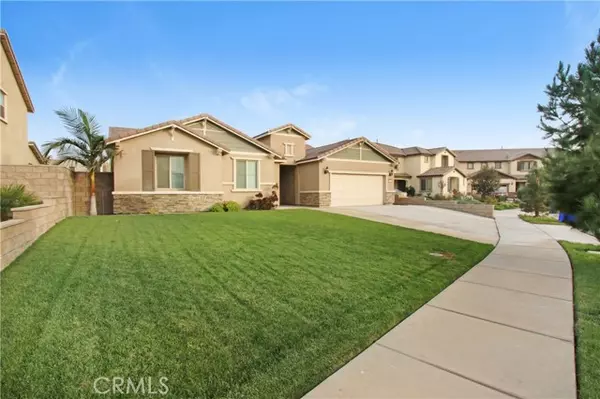$800,000
$790,000
1.3%For more information regarding the value of a property, please contact us for a free consultation.
4 Beds
3 Baths
2,572 SqFt
SOLD DATE : 12/29/2021
Key Details
Sold Price $800,000
Property Type Single Family Home
Sub Type Detached
Listing Status Sold
Purchase Type For Sale
Square Footage 2,572 sqft
Price per Sqft $311
MLS Listing ID CV21252363
Sold Date 12/29/21
Style Detached
Bedrooms 4
Full Baths 3
Construction Status Termite Clearance,Turnkey
HOA Y/N No
Year Built 2018
Lot Size 10,019 Sqft
Acres 0.23
Property Description
This is your opportunity to purchase your dream home! The owners have a designer flair. They meticulously decorated and custom designed this home. The kitchen has been beautifully finished with top of the line appliances, cabinetry and stone which would delight any one who loves their kitchen space. This wonderful kitchen opens up to a grand living space and separate open dining area. It also has an office space/study area for remote workers. This gorgeous home offers top grade flooring throughout the home which is perfect for kids and animals.This home is immaculate. It offers a spacious private mastersuite with a spa-like bathroom. The other 3 bedrooms are located in their own area of the home perfect for the kids or inlaws. The poolsized backyard is truely and entertainer's oasis. The patio is a true California outdoor living space. It is really an extension of the home. Enjoy a glass of wine whille you sit in your landscaped always green backyard that you do not ever have to water. Close to schools, parks, shopping and transportation.
This is your opportunity to purchase your dream home! The owners have a designer flair. They meticulously decorated and custom designed this home. The kitchen has been beautifully finished with top of the line appliances, cabinetry and stone which would delight any one who loves their kitchen space. This wonderful kitchen opens up to a grand living space and separate open dining area. It also has an office space/study area for remote workers. This gorgeous home offers top grade flooring throughout the home which is perfect for kids and animals.This home is immaculate. It offers a spacious private mastersuite with a spa-like bathroom. The other 3 bedrooms are located in their own area of the home perfect for the kids or inlaws. The poolsized backyard is truely and entertainer's oasis. The patio is a true California outdoor living space. It is really an extension of the home. Enjoy a glass of wine whille you sit in your landscaped always green backyard that you do not ever have to water. Close to schools, parks, shopping and transportation.
Location
State CA
County Riverside
Area Riv Cty-Mira Loma (91752)
Interior
Interior Features Copper Plumbing Full, Pantry, Recessed Lighting, Stone Counters
Cooling Central Forced Air
Flooring Laminate
Equipment Dishwasher, Double Oven, Gas Stove
Appliance Dishwasher, Double Oven, Gas Stove
Laundry Laundry Room
Exterior
Parking Features Tandem, Direct Garage Access, Garage - Two Door
Garage Spaces 3.0
Fence Excellent Condition, Privacy
View Neighborhood
Total Parking Spaces 3
Building
Lot Description Curbs, Sidewalks, Landscaped
Story 1
Lot Size Range 7500-10889 SF
Sewer Public Sewer
Water Public
Level or Stories 1 Story
Construction Status Termite Clearance,Turnkey
Others
Acceptable Financing Submit
Listing Terms Submit
Special Listing Condition Standard
Read Less Info
Want to know what your home might be worth? Contact us for a FREE valuation!

Our team is ready to help you sell your home for the highest possible price ASAP

Bought with LENIE SIAHAAN • RE/MAX CHAMPIONS








