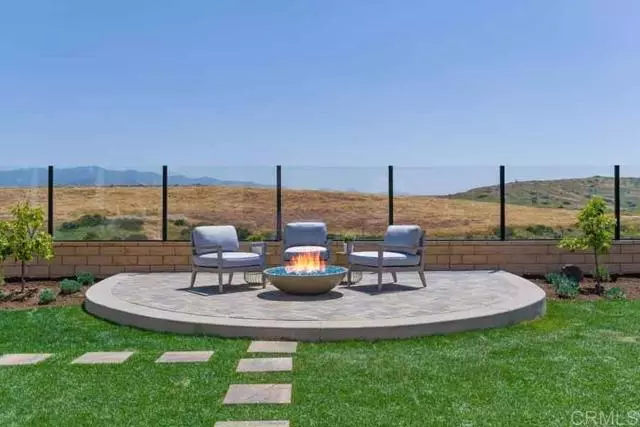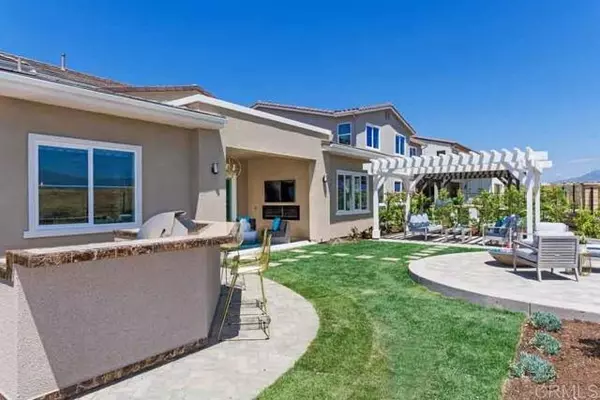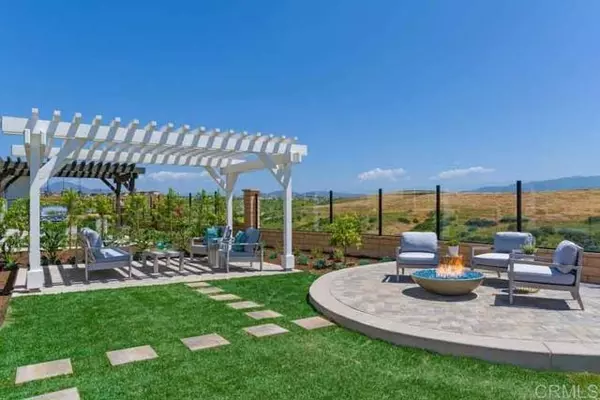$1,815,334
$1,719,900
5.5%For more information regarding the value of a property, please contact us for a free consultation.
5 Beds
5 Baths
3,965 SqFt
SOLD DATE : 03/30/2022
Key Details
Sold Price $1,815,334
Property Type Condo
Listing Status Sold
Purchase Type For Sale
Square Footage 3,965 sqft
Price per Sqft $457
MLS Listing ID PTP2200488
Sold Date 03/30/22
Style All Other Attached
Bedrooms 5
Full Baths 4
Half Baths 1
HOA Fees $56/mo
HOA Y/N Yes
Year Built 2019
Lot Size 6,889 Sqft
Acres 0.1581
Lot Dimensions 6889
Property Description
COME AND SEE the breathtaking architectural details of our Residence 1 Model Home of Bella Sitia in Otay Ranch Master Community! NEW CONSTRUCTED DETACHED! MOVE IN READY! Bella Sitia describes the unique floor plan that captures the perfect setting for those who love to entertain. Enjoy the SERENITY of Sunrise and Sunset of UNOBSTRUCTED canyon views as the California room in the rear of the house with huge sliding doors to the great rooms feels even larger as the line between indoors and outdoors evaporates! The vivid architectural details of Bella Sitia effortlessly balance the exterior and interior, creating a luxury experience for those who desire the distinctively open floor plans, luxury and elegance of interior that capture your FOREVER dream home! This luxury home will transport you with re-imagined style. The Dramatic architectural design of Bella Sitia offers Dual Master Bedrooms Downstairs, California Room with Electric Fireplace and Outdoor TV Entertainment System, Walk In Closets in Secondary Bedrooms, Freestanding Tubs that adds appeal to Master Bathrooms, Drop Zone with plenty of Counter Space, Built in Cabinetry and Beverage Refrigeration, Gourmet Kitchen with Calcutta Gold Quartz, Full Island Waterfall Countertops and Deco Stone full backsplash, Walk in Pantry. Den Living space downstairs, Junior Master Suite with Walk in Closet. Large Laundry Room with sink in Main Floor, Tankless Water Heater, Solar Photovoltaic installed (not included in price). 2 Car Garage and Professionally Landscaped with interlocking bricked flooring decorative trellis and BBQ grill a
COME AND SEE the breathtaking architectural details of our Residence 1 Model Home of Bella Sitia in Otay Ranch Master Community! NEW CONSTRUCTED DETACHED! MOVE IN READY! Bella Sitia describes the unique floor plan that captures the perfect setting for those who love to entertain. Enjoy the SERENITY of Sunrise and Sunset of UNOBSTRUCTED canyon views as the California room in the rear of the house with huge sliding doors to the great rooms feels even larger as the line between indoors and outdoors evaporates! The vivid architectural details of Bella Sitia effortlessly balance the exterior and interior, creating a luxury experience for those who desire the distinctively open floor plans, luxury and elegance of interior that capture your FOREVER dream home! This luxury home will transport you with re-imagined style. The Dramatic architectural design of Bella Sitia offers Dual Master Bedrooms Downstairs, California Room with Electric Fireplace and Outdoor TV Entertainment System, Walk In Closets in Secondary Bedrooms, Freestanding Tubs that adds appeal to Master Bathrooms, Drop Zone with plenty of Counter Space, Built in Cabinetry and Beverage Refrigeration, Gourmet Kitchen with Calcutta Gold Quartz, Full Island Waterfall Countertops and Deco Stone full backsplash, Walk in Pantry. Den Living space downstairs, Junior Master Suite with Walk in Closet. Large Laundry Room with sink in Main Floor, Tankless Water Heater, Solar Photovoltaic installed (not included in price). 2 Car Garage and Professionally Landscaped with interlocking bricked flooring decorative trellis and BBQ grill and firepit area! Photos shown are actual model home. Virtual tour is available on our website www.otayranch.com/bella-sitia. Call Sales Office Regina Ong for an appointment at (619) 948-8884.
Location
State CA
County San Diego
Area Chula Vista (91913)
Building/Complex Name Otay Ranch
Zoning Residentia
Interior
Cooling Central Forced Air
Fireplaces Type Other/Remarks
Equipment Dryer, Washer
Appliance Dryer, Washer
Laundry Laundry Room
Exterior
Garage Spaces 2.0
View Valley/Canyon
Total Parking Spaces 2
Building
Lot Description Sidewalks, Landscaped
Lot Size Range 4000-7499 SF
Water Other/Remarks
Level or Stories 2 Story
Schools
Middle Schools Sweetwater Union High School District
High Schools Sweetwater Union High School District
Others
Acceptable Financing Cash, Conventional, FHA, VA
Listing Terms Cash, Conventional, FHA, VA
Special Listing Condition Standard
Read Less Info
Want to know what your home might be worth? Contact us for a FREE valuation!

Our team is ready to help you sell your home for the highest possible price ASAP

Bought with Edward Rivera • Coldwell Banker West







