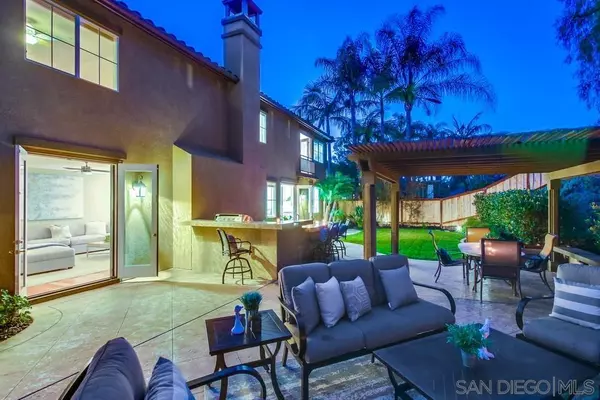$2,450,000
$2,249,000
8.9%For more information regarding the value of a property, please contact us for a free consultation.
6 Beds
4 Baths
3,652 SqFt
SOLD DATE : 05/13/2022
Key Details
Sold Price $2,450,000
Property Type Single Family Home
Sub Type Detached
Listing Status Sold
Purchase Type For Sale
Square Footage 3,652 sqft
Price per Sqft $670
Subdivision Rancho Bernardo
MLS Listing ID 220005317
Sold Date 05/13/22
Style Detached
Bedrooms 6
Full Baths 4
HOA Fees $90/mo
HOA Y/N Yes
Year Built 2004
Lot Size 10,672 Sqft
Acres 0.25
Property Description
Charming front courtyard welcomes you to this stunning 4S Ranch Estate with impressive remodeled kitchen and luxury master bath. 6BR/4BA plus office, approx. 3,652 sq. ft. High end hardwood floors throughout, spacious floor plan, separate dining room, kitchen/great room with fireplace and several French doors welcoming you to the outdoor patios. Guest bedroom and bath on main level. Entertainers dream boasting outdoor kitchen complete with large BBQ, double gas burner, refrig, sink and island setting for seven. Enjoy outdoor dining under the covered/trellis and outdoor living room with fireplace, fruit trees and steps to upper lot to enjoy the cool evening breeze. Owned Solar.
Highly desired end property in rare double cul-de-sac. Nice quiet area with a private backyard space. Perfect Family home with lots of storage. Entertainers dream French doors throughout the down stairs. Guest bedroom with full bath on main floor. Located in highly rated Poway school district Close to schools, parks, shopping, freeways, etc. Smart Home Features:Garage door, Irrigation/sprinkler system,Thermostats (one on each floor),Front door lock. INTERIOR: Remodeled Kitchen (2020), Remodeled Master bathroom (2021), Remodeled Guest bathroom (2020). High end hardwood floors throughout the entire house. Formal dining room for wonderful holiday gatherings. Large living/great room with open floor plan. Storage room with built in shelves off the living room. Extra-large pantry with built in shelving. Dedicated office on 1st floor with windows on both sides. Gas fireplace in living room. Luxury master bath with soaking tub, large shower, extra wide vanities and bidet. Six large bedrooms (five upstairs). Master & four on 2nd floor. Guest bedroom full bath (main level). 4 full bathrooms. French doors throughout the home. Whole house fan to keep home cool and comfortable. EXTERIOR:Solar,Fully paid, installed in 2015,24 SunPower Highest Efficient Panels, Generated ~11,600 kW in 2021. Wired for electric vehicle plug in. Newer Garage door, Professionally landscaped backyard, 3 Lemon trees and recently planted avocado tree on property. Tropical palm trees frame the home. Outdoor fireplace and sitting area in backyard. Outdoor dining area with cover trellis/cabana. Seating area in front yard. Outdoor kitchen:Large BBQ grill, Double gas burner,Refrigerator, Sink, Island seating for seven.
Location
State CA
County San Diego
Community Rancho Bernardo
Area Rancho Bernardo (92127)
Rooms
Family Room 21x15
Other Rooms 12x11
Master Bedroom 20x18
Bedroom 2 12x12
Bedroom 3 12x12
Bedroom 4 11x11
Bedroom 5 11x11
Living Room 0
Dining Room 16x11
Kitchen 25x20
Interior
Interior Features Attic Fan, Bathtub, Bidet, Built-Ins, Ceiling Fan, Kitchen Island, Open Floor Plan, Remodeled Kitchen, Shower, Storage Space, Kitchen Open to Family Rm
Heating Natural Gas
Cooling Central Forced Air
Flooring Carpet, Tile, Wood
Fireplaces Number 2
Fireplaces Type FP in Family Room, Patio/Outdoors
Equipment Dishwasher, Garage Door Opener, Microwave, Refrigerator, Double Oven, Range/Stove Hood, Gas Range, Counter Top
Steps No
Appliance Dishwasher, Garage Door Opener, Microwave, Refrigerator, Double Oven, Range/Stove Hood, Gas Range, Counter Top
Laundry Inside, On Upper Level
Exterior
Exterior Feature Wood/Stucco
Garage Attached, Garage - Front Entry
Garage Spaces 2.0
Fence Partial
Utilities Available Cable Connected, Natural Gas Connected, Sewer Connected, Water Connected
View Parklike
Roof Type Tile/Clay
Total Parking Spaces 4
Building
Lot Description Cul-De-Sac, Curbs, Private Street, Street Paved
Story 2
Lot Size Range .25 to .5 AC
Sewer Sewer Connected
Water Meter on Property
Architectural Style Mediterranean/Spanish
Level or Stories 2 Story
Others
Ownership Fee Simple
Monthly Total Fees $630
Acceptable Financing Cash, Conventional
Listing Terms Cash, Conventional
Pets Description Allowed w/Restrictions
Read Less Info
Want to know what your home might be worth? Contact us for a FREE valuation!

Our team is ready to help you sell your home for the highest possible price ASAP

Bought with David Butler • Corcoran Global Living








