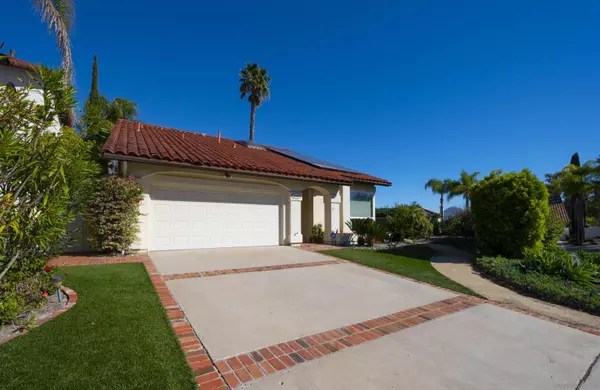$1,655,000
$1,400,000
18.2%For more information regarding the value of a property, please contact us for a free consultation.
4 Beds
3 Baths
2,724 SqFt
SOLD DATE : 04/14/2022
Key Details
Sold Price $1,655,000
Property Type Single Family Home
Sub Type Detached
Listing Status Sold
Purchase Type For Sale
Square Footage 2,724 sqft
Price per Sqft $607
Subdivision Rancho Bernardo
MLS Listing ID 220004930
Sold Date 04/14/22
Style Detached
Bedrooms 4
Full Baths 3
HOA Fees $98/mo
HOA Y/N Yes
Year Built 1985
Lot Size 10,784 Sqft
Acres 0.25
Property Description
Wonderful 4+bedroom home on private corner lot. Enjoy mountain views, spacious patio for entertaining, multiple fruit trees & a fenced-in side yard. This 2,742 sq ft home features a bedroom & full bath on 1st floor. Spacious master retreat has a sitting room with fireplace & panoramic views. Updates include owned solar electricity, dual furnace and a/c system, water softener, dual paned windows & hardwood floors in foyer. Open family room with built-in cabinets, fireplace, double french doors, eat-in kitchen with center island & large walk-in pantry. Lots of natural light thruout, vaulted ceilings, skylight & extra large rooms. See Supplemental
Beautiful neighborhood of Bernardo Heights features nearby Bernardo Heights Community Center with fitness center, pools & spa, tennis, pickleball, basketball courts, clubhouse and more. Easy freeway access, nearby shopping & restaurants. Award winning Poway Unified Schools.
Location
State CA
County San Diego
Community Rancho Bernardo
Area Rancho Bernardo (92128)
Building/Complex Name The Villas
Zoning R-1:SINGLE
Rooms
Family Room 18x13
Other Rooms 10x9
Master Bedroom 17x13
Bedroom 2 13x10
Bedroom 3 13x10
Bedroom 4 12x10
Living Room 17x14
Dining Room 14x11
Kitchen 19x13
Interior
Heating Natural Gas
Cooling Central Forced Air
Flooring Carpet, Tile, Wood
Fireplaces Number 2
Fireplaces Type FP in Family Room, FP in Master BR
Equipment Dishwasher, Disposal, Dryer, Microwave, Refrigerator, Solar Panels, Washer, Water Softener, Convection Oven, Electric Stove
Appliance Dishwasher, Disposal, Dryer, Microwave, Refrigerator, Solar Panels, Washer, Water Softener, Convection Oven, Electric Stove
Laundry Laundry Room
Exterior
Exterior Feature Wood/Stucco
Garage Attached
Garage Spaces 2.0
Fence Full
Pool Community/Common
View Mountains/Hills, Panoramic
Roof Type Tile/Clay
Total Parking Spaces 4
Building
Lot Description Corner Lot
Story 2
Lot Size Range 7500-10889 SF
Sewer Sewer Connected
Water Meter on Property
Architectural Style Mediterranean/Spanish
Level or Stories 2 Story
Schools
Elementary Schools Poway Unified School District
Middle Schools Poway Unified School District
High Schools Poway Unified School District
Others
Ownership Fee Simple
Monthly Total Fees $98
Acceptable Financing Cash, Conventional, VA
Listing Terms Cash, Conventional, VA
Read Less Info
Want to know what your home might be worth? Contact us for a FREE valuation!

Our team is ready to help you sell your home for the highest possible price ASAP

Bought with Elena Gholaman • Windermere Homes & Estates








