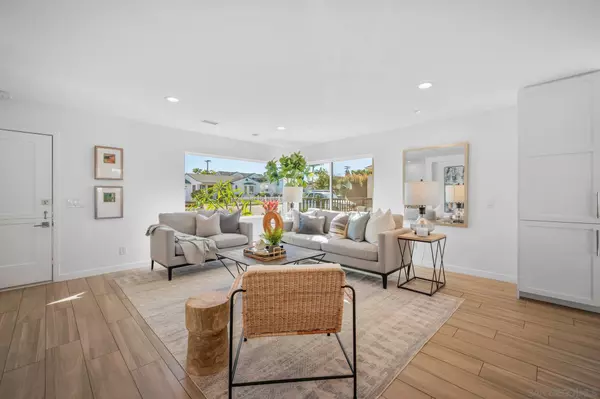$1,613,000
$1,550,000
4.1%For more information regarding the value of a property, please contact us for a free consultation.
3 Beds
2 Baths
1,525 SqFt
SOLD DATE : 12/23/2021
Key Details
Sold Price $1,613,000
Property Type Single Family Home
Sub Type Detached
Listing Status Sold
Purchase Type For Sale
Square Footage 1,525 sqft
Price per Sqft $1,057
Subdivision Bay Park
MLS Listing ID 210031768
Sold Date 12/23/21
Style Detached
Bedrooms 3
Full Baths 2
HOA Y/N No
Year Built 1947
Lot Size 6,000 Sqft
Property Description
Currently Accepting Back-Up Offers This beautifully remodeled, contemporary home, walking distance to the newly updated Bay Park district, is an absolute Bay Park dream with 3 beds/2 luxuriously-appointed baths & private outdoor lounge areas to include a spacious rooftop deck with water views of the bay. The property is accented by a custom entrance walkway and expansive fenced front yard with a charming front porch/patio deck, a newly renovated driveway gate leading to the extended driveway and detached garage with extended rear area for a Gym, play area, workshop, or anything the imagination can think of. Newly renovated chefs kitchen has all high end stainless appliances featuring a Dacor oven/range and hood with an expansive island and charming dining room built-ins. The interior has sleek wood grain porcelain tile flooring which sweeps throughout the open floor plan w/ a dining room slider and large scale slider from the master bedroom, both leading to a custom deck for entertaining. The primary suite is the ultimate retreat complete w/ dual vanity sinks, complete steam shower, walk-in and side closet. Bedrooms two and three can also be used for guest rooms or office/work studio. The Backyard has plenty of grass space and includes a custom rock climbing wall. This property has endless room for growth to add an additional ADU for potential future rental income, this is a must see!
Location
State CA
County San Diego
Community Bay Park
Area Old Town Sd (92110)
Zoning RS-1-7
Rooms
Family Room 17x18
Master Bedroom 15x15
Bedroom 2 11x11
Bedroom 3 13x13
Living Room 17x18
Dining Room 9x14
Kitchen 9x14
Interior
Heating Other/Remarks
Cooling Central Forced Air
Equipment Dishwasher, Disposal, Microwave, Freezer, Gas Oven, Ice Maker, Self Cleaning Oven, Vented Exhaust Fan, Gas Range
Appliance Dishwasher, Disposal, Microwave, Freezer, Gas Oven, Ice Maker, Self Cleaning Oven, Vented Exhaust Fan, Gas Range
Laundry Closet Full Sized, Inside
Exterior
Exterior Feature Stucco
Garage Detached
Garage Spaces 2.0
Fence Gate, Partial, New Condition, Privacy, Wrought Iron, Wood
Roof Type Composition
Total Parking Spaces 2
Building
Story 1
Lot Size Range 4000-7499 SF
Sewer Sewer Connected
Water Meter on Property
Architectural Style Contemporary
Level or Stories 1 Story
Others
Ownership Other/Remarks
Acceptable Financing Cash, Conventional, Exchange, FHA, VA, Other/Remarks
Listing Terms Cash, Conventional, Exchange, FHA, VA, Other/Remarks
Read Less Info
Want to know what your home might be worth? Contact us for a FREE valuation!

Our team is ready to help you sell your home for the highest possible price ASAP

Bought with Amy Shum-Thompson • eXp Realty of California Inc








