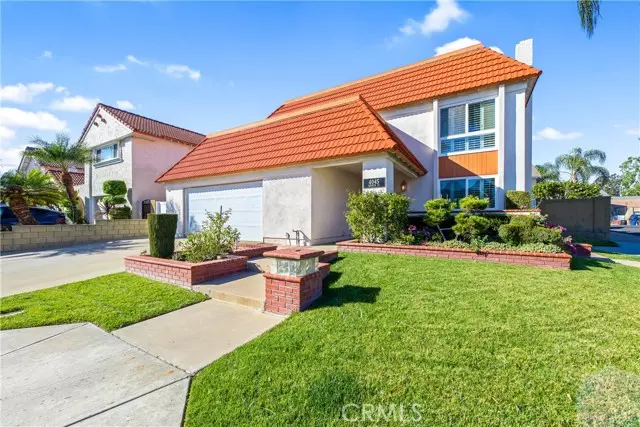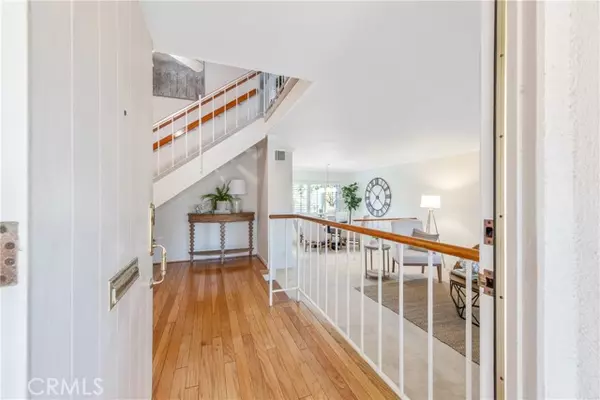$1,318,000
$1,198,000
10.0%For more information regarding the value of a property, please contact us for a free consultation.
4 Beds
3 Baths
2,182 SqFt
SOLD DATE : 05/06/2022
Key Details
Sold Price $1,318,000
Property Type Single Family Home
Sub Type Detached
Listing Status Sold
Purchase Type For Sale
Square Footage 2,182 sqft
Price per Sqft $604
MLS Listing ID PW22039361
Sold Date 05/06/22
Style Detached
Bedrooms 4
Full Baths 2
Half Baths 1
HOA Fees $33
HOA Y/N Yes
Year Built 1967
Lot Size 5,460 Sqft
Acres 0.1253
Property Description
Situated on an oversized corner lot on a quaint cul de sac. 4045 Berwick is truly Home Sweet Home. Loved by the same family for decades this home has been well maintained and beautifully updated. The manicured front yard with custom hardscaping is just one of the may upgrades in this lovely Larwin home. Once inside the joy begins with a grand staircase featuring recently installed carpet. Spaciousness represents the downstairs with hardwood floors, tile and carpet through out. Meals are fun to prepare in this renovated kitchen featuring, shaker cabinets with pull out shelves, quartz countertops and a large walk in pantry. The spacious family room, formal dining and living room make entertaining a dream! The attention to detail continues in the large backyard with a built in barbaque, patio cover and large grass area. The upstairs boasts three secondary bedrooms and one full bath. The huge master retreat has ample space for a sitting area or a work from home space. The community pool is great to enjoy in the summer. Attending top rated schools, Arnold Elementary, Lexington Junior High and Cypress High School. This home is a must see!
Situated on an oversized corner lot on a quaint cul de sac. 4045 Berwick is truly Home Sweet Home. Loved by the same family for decades this home has been well maintained and beautifully updated. The manicured front yard with custom hardscaping is just one of the may upgrades in this lovely Larwin home. Once inside the joy begins with a grand staircase featuring recently installed carpet. Spaciousness represents the downstairs with hardwood floors, tile and carpet through out. Meals are fun to prepare in this renovated kitchen featuring, shaker cabinets with pull out shelves, quartz countertops and a large walk in pantry. The spacious family room, formal dining and living room make entertaining a dream! The attention to detail continues in the large backyard with a built in barbaque, patio cover and large grass area. The upstairs boasts three secondary bedrooms and one full bath. The huge master retreat has ample space for a sitting area or a work from home space. The community pool is great to enjoy in the summer. Attending top rated schools, Arnold Elementary, Lexington Junior High and Cypress High School. This home is a must see!
Location
State CA
County Orange
Area Oc - Cypress (90630)
Interior
Interior Features Recessed Lighting
Cooling Central Forced Air
Flooring Carpet, Tile
Fireplaces Type FP in Living Room
Exterior
Garage Spaces 2.0
Pool Association
View Neighborhood
Total Parking Spaces 2
Building
Lot Description Sidewalks
Story 2
Lot Size Range 4000-7499 SF
Sewer Public Sewer
Water Public
Level or Stories 2 Story
Others
Acceptable Financing Cash, Conventional, FHA, VA, Cash To New Loan
Listing Terms Cash, Conventional, FHA, VA, Cash To New Loan
Read Less Info
Want to know what your home might be worth? Contact us for a FREE valuation!

Our team is ready to help you sell your home for the highest possible price ASAP

Bought with Candice Uy • T.N.G. Real Estate Consultants







