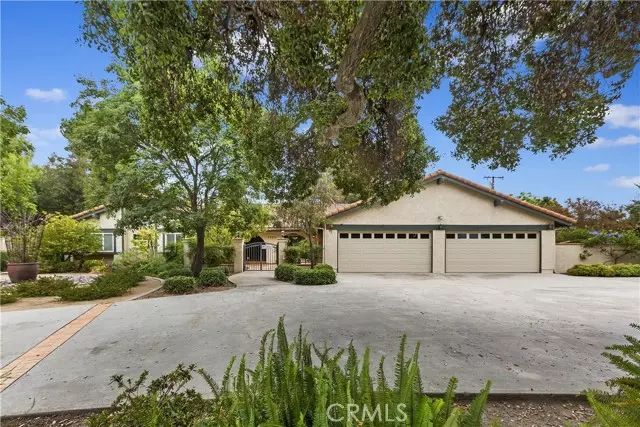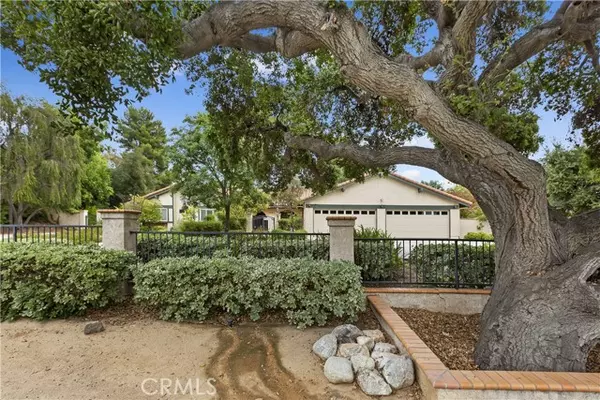$2,007,000
$1,749,900
14.7%For more information regarding the value of a property, please contact us for a free consultation.
5 Beds
4 Baths
3,542 SqFt
SOLD DATE : 12/21/2021
Key Details
Sold Price $2,007,000
Property Type Single Family Home
Sub Type Detached
Listing Status Sold
Purchase Type For Sale
Square Footage 3,542 sqft
Price per Sqft $566
MLS Listing ID IG21217990
Sold Date 12/21/21
Style Detached
Bedrooms 5
Full Baths 4
HOA Y/N No
Year Built 1976
Lot Size 2.830 Acres
Acres 2.83
Property Description
Check out this beautiful Claremont equestrian estate home, offering 3542 sq ft of luxury living on a HUGE 2.38 acre lot, 5 bedrooms, 4 bathrooms, PLUS a 460 sq ft guest/pool house, circular driveway leads to your front courtyard, rustic double door entry, foyer with saltillo tile, raised beam/exposed wood ceilings, step down formal living room with a large fireplace & two patio doors, step down formal dining room with coffered ceiling, wood floors,wet bar with granite counters, family room with high ceilings, fireplace, built in media niche, gourmet's dream kitchen with stainless steel appliances including a double oven, hood, electric cooktop, pot filler, built in refrigerator, elegant granite counters & full backsplash, island with seating, buffet counter with lots of cabinet space, 24" slate floor tile, office/craft room, laundry room with sink & cabinets, large master bedroom with a retreat/office, barn doors lead to your incredible master bathroom, deep soaking tub, walk in shower with 2 shower heads, walk in closet with organizers, the other 4 bedrooms are located on the other side the house, game/bonus room between all of them, jack & jill bathroom for 2 of the bedrooms, entertainer's backyard has EVERYTHING you would need, custom pool & spa, guest/pool house has slate flooring, pull down murphy beds, full bathroom, BBQ island with a DCS grill, smoker, outdoor refrigerator, patios & patio covers, fire pit, outdoor fireplace & pizza oven, another fireplace, sport court / dance floor area, raised planter vegetable garden area with a seating gazebo, outdoor shed, nice h
Check out this beautiful Claremont equestrian estate home, offering 3542 sq ft of luxury living on a HUGE 2.38 acre lot, 5 bedrooms, 4 bathrooms, PLUS a 460 sq ft guest/pool house, circular driveway leads to your front courtyard, rustic double door entry, foyer with saltillo tile, raised beam/exposed wood ceilings, step down formal living room with a large fireplace & two patio doors, step down formal dining room with coffered ceiling, wood floors,wet bar with granite counters, family room with high ceilings, fireplace, built in media niche, gourmet's dream kitchen with stainless steel appliances including a double oven, hood, electric cooktop, pot filler, built in refrigerator, elegant granite counters & full backsplash, island with seating, buffet counter with lots of cabinet space, 24" slate floor tile, office/craft room, laundry room with sink & cabinets, large master bedroom with a retreat/office, barn doors lead to your incredible master bathroom, deep soaking tub, walk in shower with 2 shower heads, walk in closet with organizers, the other 4 bedrooms are located on the other side the house, game/bonus room between all of them, jack & jill bathroom for 2 of the bedrooms, entertainer's backyard has EVERYTHING you would need, custom pool & spa, guest/pool house has slate flooring, pull down murphy beds, full bathroom, BBQ island with a DCS grill, smoker, outdoor refrigerator, patios & patio covers, fire pit, outdoor fireplace & pizza oven, another fireplace, sport court / dance floor area, raised planter vegetable garden area with a seating gazebo, outdoor shed, nice horse barn with feed/tack rooms, aprox size 30 ft x 60 ft, covered patio, aprox 50 ft x 60 ft riding arena, aprox 22 ft x 80 ft pipe corrals with a covered area that lead in to another large fenced arena area, paid for solar system, nicely landscaped & hardscaped, mature trees, and so much more, located near the Claraboya tract, this home has so much to offer and is a must see home, offered at $1,749,900
Location
State CA
County Los Angeles
Area Claremont (91711)
Interior
Interior Features Beamed Ceilings, Granite Counters
Cooling Central Forced Air
Flooring Laminate, Stone, Wood
Fireplaces Type FP in Family Room, FP in Living Room, Fire Pit
Equipment Disposal, Double Oven
Appliance Disposal, Double Oven
Laundry Garage, Laundry Room
Exterior
Garage Direct Garage Access
Garage Spaces 4.0
Pool Below Ground, Private, Gunite
View Mountains/Hills
Total Parking Spaces 4
Building
Lot Description Landscaped
Lot Size Range 2+ to 4 AC
Water Public
Level or Stories 1 Story
Others
Acceptable Financing Cash, Conventional, VA, Cash To New Loan, Submit
Listing Terms Cash, Conventional, VA, Cash To New Loan, Submit
Special Listing Condition Standard
Read Less Info
Want to know what your home might be worth? Contact us for a FREE valuation!

Our team is ready to help you sell your home for the highest possible price ASAP

Bought with CELIA CHU • COLDWELL BANKER TOWN & COUNTRY








