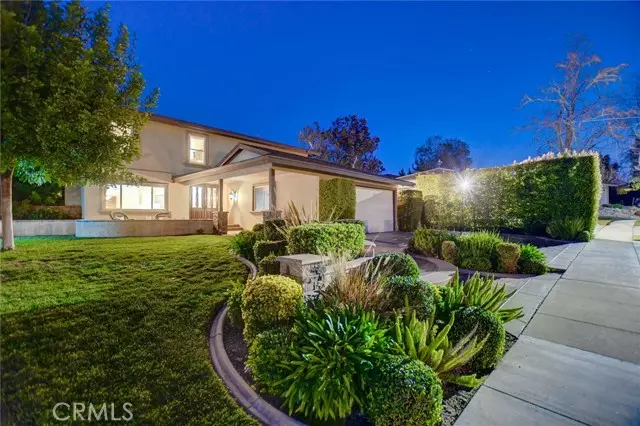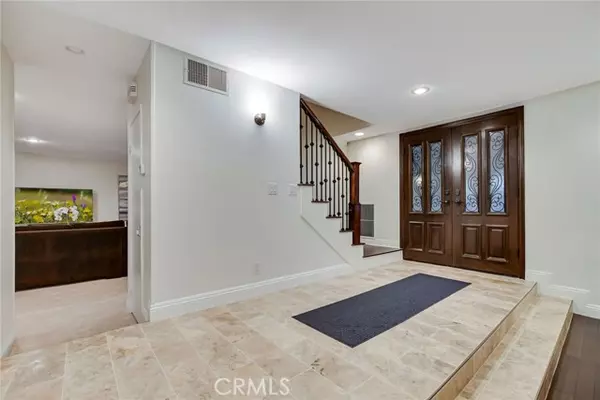$1,056,000
$975,000
8.3%For more information regarding the value of a property, please contact us for a free consultation.
4 Beds
3 Baths
2,160 SqFt
SOLD DATE : 02/25/2022
Key Details
Sold Price $1,056,000
Property Type Single Family Home
Sub Type Detached
Listing Status Sold
Purchase Type For Sale
Square Footage 2,160 sqft
Price per Sqft $488
MLS Listing ID CV22000942
Sold Date 02/25/22
Style Detached
Bedrooms 4
Full Baths 3
Construction Status Turnkey,Updated/Remodeled
HOA Y/N No
Year Built 1976
Lot Size 8,620 Sqft
Acres 0.1979
Property Description
4-bedroom home in prestigious Claremont community north of Baseline. Updated home features fresh interior paint, newly tiled entry, new distressed maple hardwood floors in living room and dining area, upgraded kitchen and windows, custom front door and 2 fireplaces. 1st floor bathroom has been completely remodeled with travertine tile, quarts countertop and glass tile wall. Distressed maple wood continues to stairs and 2nd floor where you will find total 4 bedrooms and 2 bathrooms, the ensuite master bedroom includes fireplace, remodeled master bathroom and walk in closet. Upgrades also include crown molding, recessed lighting, and ceiling fans in every bedroom. Entertainers dream back yard includes a covered patio with 3 ceiling fans and a stone fireplace with waterfalls. Exterior landscaping also includes stamped concrete throughout the front and backyards, automatic sprinklers, new sewer line and so much more. Walking distance to Claremont wilderness park and loop trails. Move in ready-must see.
4-bedroom home in prestigious Claremont community north of Baseline. Updated home features fresh interior paint, newly tiled entry, new distressed maple hardwood floors in living room and dining area, upgraded kitchen and windows, custom front door and 2 fireplaces. 1st floor bathroom has been completely remodeled with travertine tile, quarts countertop and glass tile wall. Distressed maple wood continues to stairs and 2nd floor where you will find total 4 bedrooms and 2 bathrooms, the ensuite master bedroom includes fireplace, remodeled master bathroom and walk in closet. Upgrades also include crown molding, recessed lighting, and ceiling fans in every bedroom. Entertainers dream back yard includes a covered patio with 3 ceiling fans and a stone fireplace with waterfalls. Exterior landscaping also includes stamped concrete throughout the front and backyards, automatic sprinklers, new sewer line and so much more. Walking distance to Claremont wilderness park and loop trails. Move in ready-must see.
Location
State CA
County Los Angeles
Area Claremont (91711)
Zoning CLRS13000*
Interior
Cooling Central Forced Air
Flooring Carpet, Wood, Other/Remarks
Fireplaces Type FP in Living Room, FP in Master BR
Equipment Dishwasher, Electric Range
Appliance Dishwasher, Electric Range
Laundry Laundry Room, Inside
Exterior
Garage Direct Garage Access, Garage
Garage Spaces 2.0
Total Parking Spaces 4
Building
Lot Description Cul-De-Sac, Curbs, Sidewalks, Landscaped, Sprinklers In Front, Sprinklers In Rear
Story 2
Lot Size Range 7500-10889 SF
Sewer Unknown
Water Public
Level or Stories 2 Story
Construction Status Turnkey,Updated/Remodeled
Others
Acceptable Financing Conventional, FHA, VA, Cash To New Loan, Submit
Listing Terms Conventional, FHA, VA, Cash To New Loan, Submit
Special Listing Condition Standard
Read Less Info
Want to know what your home might be worth? Contact us for a FREE valuation!

Our team is ready to help you sell your home for the highest possible price ASAP

Bought with RAYMOND SANTOS • RE/MAX MASTERS REALTY







