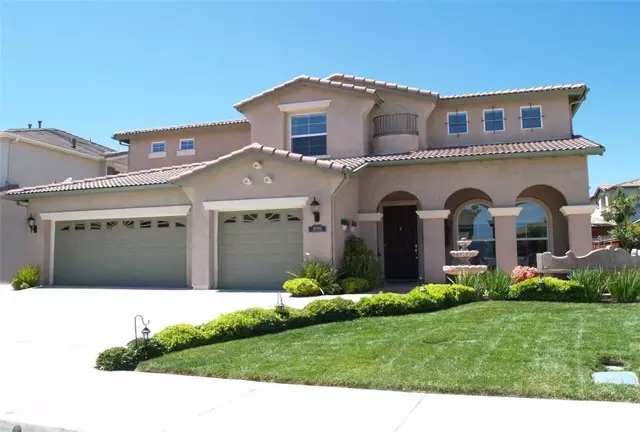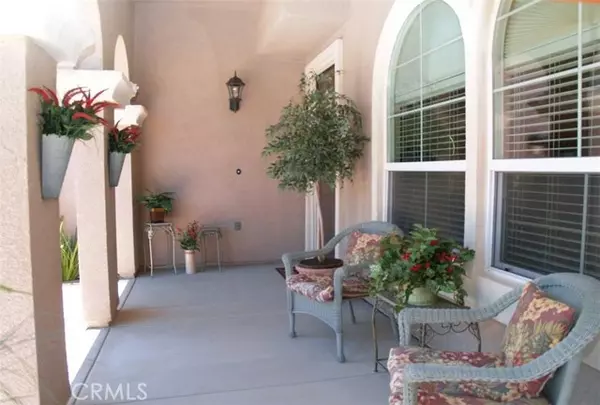$850,000
$850,000
For more information regarding the value of a property, please contact us for a free consultation.
5 Beds
4 Baths
3,842 SqFt
SOLD DATE : 01/12/2022
Key Details
Sold Price $850,000
Property Type Single Family Home
Sub Type Detached
Listing Status Sold
Purchase Type For Sale
Square Footage 3,842 sqft
Price per Sqft $221
MLS Listing ID SW21250680
Sold Date 01/12/22
Style Detached
Bedrooms 5
Full Baths 3
Half Baths 1
Construction Status Turnkey
HOA Fees $102/mo
HOA Y/N Yes
Year Built 2003
Lot Size 7,405 Sqft
Acres 0.17
Property Description
Welcome to Camino Rabago in Paseo Del Sol. It begins with a terrific curb appeal and court yard accented with Spanish style arches. Entering, the arches flow tastefully and compliment the impressive formal living room with tall ceiling/windows giving lots of natural light to the area. An executive office is turnkey ready to work from home. The spacious family room opens up to a chef kitchen with stainless steel appliances, expansive granite counter space and island. It's the most favorite place to gather with family and friends. A separate formal dining area provides more space for the holidays or special occasions. A mini en suite is conveniently located downstairs with its private bathroom. The beautiful staircase will lead you to a large loft you can customize to suit your needs, maybe a game room with pool table, theatre room?...the sky's the limit! It's located amongst the secondary bedrooms and spacious master suite.The caliber of hardwood floors and carpeting are just a few of the custom upgrades made to this lovely home. Camino Rabago perfectly blends elegance with functionality. One must see it to truly appreciate. The backyard is manicured with alumawood patio, raised planter beds and ample space for entertaining. It is part of award winning Temecula School district, close to shopping, restaurants and more. HOA amenities include parks, swimming pools, sports courts, lighted walking trails for those leisurely evening strolls.
Welcome to Camino Rabago in Paseo Del Sol. It begins with a terrific curb appeal and court yard accented with Spanish style arches. Entering, the arches flow tastefully and compliment the impressive formal living room with tall ceiling/windows giving lots of natural light to the area. An executive office is turnkey ready to work from home. The spacious family room opens up to a chef kitchen with stainless steel appliances, expansive granite counter space and island. It's the most favorite place to gather with family and friends. A separate formal dining area provides more space for the holidays or special occasions. A mini en suite is conveniently located downstairs with its private bathroom. The beautiful staircase will lead you to a large loft you can customize to suit your needs, maybe a game room with pool table, theatre room?...the sky's the limit! It's located amongst the secondary bedrooms and spacious master suite.The caliber of hardwood floors and carpeting are just a few of the custom upgrades made to this lovely home. Camino Rabago perfectly blends elegance with functionality. One must see it to truly appreciate. The backyard is manicured with alumawood patio, raised planter beds and ample space for entertaining. It is part of award winning Temecula School district, close to shopping, restaurants and more. HOA amenities include parks, swimming pools, sports courts, lighted walking trails for those leisurely evening strolls.
Location
State CA
County Riverside
Area Riv Cty-Temecula (92592)
Interior
Cooling Central Forced Air
Flooring Carpet, Wood
Fireplaces Type FP in Family Room
Equipment Dishwasher, Microwave, Double Oven, Gas Oven, Gas Range
Appliance Dishwasher, Microwave, Double Oven, Gas Oven, Gas Range
Laundry Laundry Room, Inside
Exterior
Garage Direct Garage Access, Garage - Single Door, Garage - Two Door, Garage Door Opener
Garage Spaces 3.0
Fence Good Condition, Wood
Pool Association
Utilities Available Cable Connected, Electricity Connected, Natural Gas Connected, Phone Connected, Underground Utilities, Sewer Connected, Water Connected
View Neighborhood
Roof Type Concrete
Total Parking Spaces 3
Building
Lot Description Curbs, Sidewalks
Story 2
Lot Size Range 4000-7499 SF
Sewer Public Sewer
Water Public
Architectural Style Mediterranean/Spanish
Level or Stories 2 Story
Construction Status Turnkey
Others
Acceptable Financing Cash, Conventional, FHA, VA, Submit
Listing Terms Cash, Conventional, FHA, VA, Submit
Special Listing Condition Standard
Read Less Info
Want to know what your home might be worth? Contact us for a FREE valuation!

Our team is ready to help you sell your home for the highest possible price ASAP

Bought with Jim Bottrell • Ardent Real Estate Services








