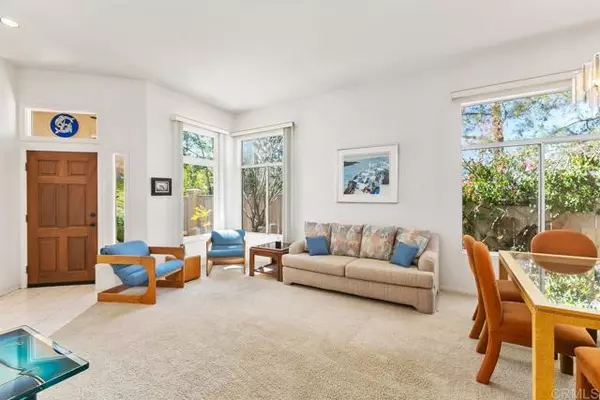$1,100,000
$949,900
15.8%For more information regarding the value of a property, please contact us for a free consultation.
3 Beds
2 Baths
1,744 SqFt
SOLD DATE : 03/25/2022
Key Details
Sold Price $1,100,000
Property Type Single Family Home
Sub Type Detached
Listing Status Sold
Purchase Type For Sale
Square Footage 1,744 sqft
Price per Sqft $630
MLS Listing ID NDP2201889
Sold Date 03/25/22
Style Detached
Bedrooms 3
Full Baths 2
HOA Fees $327/mo
HOA Y/N Yes
Year Built 1994
Lot Size 5,351 Sqft
Acres 0.1228
Property Description
Enjoy spectacular panoramic views of the distant mountains and golf course below from this single level home located within the beautiful sought-after gated community, Del Lago On The Greens. The kitchen, family room and master suite all look out to the back yard and views! Enter through a gate to the front yard and into this very light open formal living and dining room with high ceiling and large windows bringing in the natural light. The kitchen is light and open too and opens to the family room with fireplace and door to the patio and back yard. There's seating for about four at the breakfast bar. Privately located in back, the master suite offers a walk-in closet and adjacent bath and looks out to the beautiful view! Easy care patio and yard with 3 fruit trees and 1 avocado tree. The community pool is just across the street and the mail boxes are nearby too! Convenient access to shopping, schools, Vineyard Golf Course, Orfila Winery and freeway. Refrige, washer/dryer convey.
Enjoy spectacular panoramic views of the distant mountains and golf course below from this single level home located within the beautiful sought-after gated community, Del Lago On The Greens. The kitchen, family room and master suite all look out to the back yard and views! Enter through a gate to the front yard and into this very light open formal living and dining room with high ceiling and large windows bringing in the natural light. The kitchen is light and open too and opens to the family room with fireplace and door to the patio and back yard. There's seating for about four at the breakfast bar. Privately located in back, the master suite offers a walk-in closet and adjacent bath and looks out to the beautiful view! Easy care patio and yard with 3 fruit trees and 1 avocado tree. The community pool is just across the street and the mail boxes are nearby too! Convenient access to shopping, schools, Vineyard Golf Course, Orfila Winery and freeway. Refrige, washer/dryer convey.
Location
State CA
County San Diego
Area Escondido (92025)
Zoning R1
Interior
Heating Natural Gas
Cooling Central Forced Air
Fireplaces Type FP in Family Room
Laundry Laundry Room
Exterior
Garage Spaces 3.0
Pool Community/Common
View Golf Course, Mountains/Hills, Panoramic
Roof Type Tile/Clay
Total Parking Spaces 3
Building
Lot Description Curbs, Sidewalks
Story 1
Lot Size Range 4000-7499 SF
Sewer Public Sewer
Water Public
Level or Stories 1 Story
Schools
Elementary Schools Escondido Union School District
Middle Schools Escondido Union School District
High Schools Escondido Union High School District
Others
Ownership PUD
Acceptable Financing Cash, Conventional
Listing Terms Cash, Conventional
Special Listing Condition Standard
Read Less Info
Want to know what your home might be worth? Contact us for a FREE valuation!

Our team is ready to help you sell your home for the highest possible price ASAP

Bought with Cyndi Burgess • RE/MAX Connections








