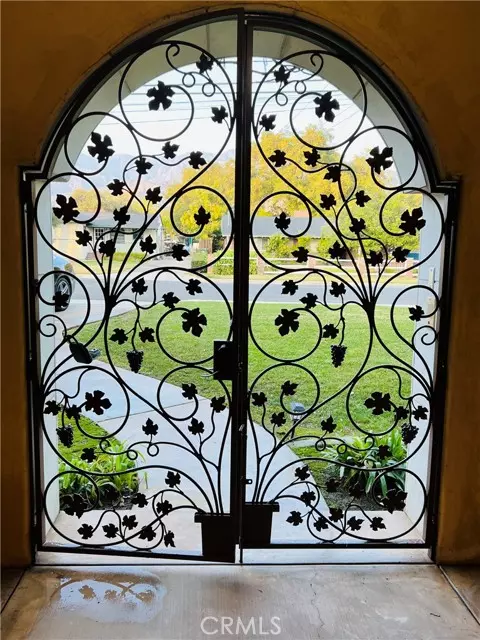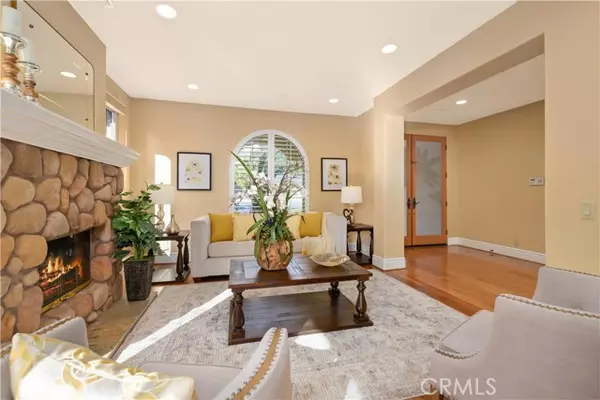$2,050,000
$1,999,000
2.6%For more information regarding the value of a property, please contact us for a free consultation.
5 Beds
6 Baths
3,986 SqFt
SOLD DATE : 02/26/2022
Key Details
Sold Price $2,050,000
Property Type Single Family Home
Sub Type Detached
Listing Status Sold
Purchase Type For Sale
Square Footage 3,986 sqft
Price per Sqft $514
MLS Listing ID AR22004284
Sold Date 02/26/22
Style Detached
Bedrooms 5
Full Baths 6
Construction Status Turnkey
HOA Y/N No
Year Built 2004
Lot Size 0.367 Acres
Acres 0.3672
Property Description
Gorgeous custom built two stories Mediterranean home featuring 5 bedrooms 5.5 bathrooms 3,986 sq ft plus guest house, sits on a usable 15,994 sq ft flat lot in a nice quiet neighborhood. Beautiful courtyard front entrance with floral design arched iron gate. Elegant double glass front door and grand foyer leading to an open formal living room with a stone fireplace, arched picture windows, a formal dining room, and a spacious family room with the sliding door open to a large covered patio with built-in BBQ and sitting area perfect for entertaining and morning coffee. Hardwood floor throughout the main house and guest house. 2 downstairs bedrooms with french doors open to private side courtyard patio. Spacious gourmet kitchen with Chef's stainless steel appliances, central island, a sizable breakfast counter, walk-in pantry, and garden window. Two laundry rooms. Upstairs 3 bedroom suites and bonus area. Large master suite with stone fireplace, private balcony, his and her walk-in closets, double sink, jacuzzi bathtub, and an oversized steam shower. 2 other suites with built-in bookshelves and desk, walk-in closets, and private balconies with mountain view. Sparkling saltwater pool, golf putting green area, lush landscaping, plus a spacious two-room guest house, oversized 2 car garage, auto security gate, and many more. A gracious, turnkey home, ready for your move. a must-see to appreciate.
Gorgeous custom built two stories Mediterranean home featuring 5 bedrooms 5.5 bathrooms 3,986 sq ft plus guest house, sits on a usable 15,994 sq ft flat lot in a nice quiet neighborhood. Beautiful courtyard front entrance with floral design arched iron gate. Elegant double glass front door and grand foyer leading to an open formal living room with a stone fireplace, arched picture windows, a formal dining room, and a spacious family room with the sliding door open to a large covered patio with built-in BBQ and sitting area perfect for entertaining and morning coffee. Hardwood floor throughout the main house and guest house. 2 downstairs bedrooms with french doors open to private side courtyard patio. Spacious gourmet kitchen with Chef's stainless steel appliances, central island, a sizable breakfast counter, walk-in pantry, and garden window. Two laundry rooms. Upstairs 3 bedroom suites and bonus area. Large master suite with stone fireplace, private balcony, his and her walk-in closets, double sink, jacuzzi bathtub, and an oversized steam shower. 2 other suites with built-in bookshelves and desk, walk-in closets, and private balconies with mountain view. Sparkling saltwater pool, golf putting green area, lush landscaping, plus a spacious two-room guest house, oversized 2 car garage, auto security gate, and many more. A gracious, turnkey home, ready for your move. a must-see to appreciate.
Location
State CA
County Los Angeles
Area Monrovia (91016)
Zoning MOR1
Interior
Interior Features Balcony, Beamed Ceilings, Granite Counters, Pantry, Recessed Lighting, Track Lighting, Two Story Ceilings
Heating Electric
Cooling Central Forced Air
Flooring Tile, Wood
Fireplaces Type FP in Living Room, FP in Master BR, Gas
Equipment Dishwasher, Microwave, Refrigerator, 6 Burner Stove, Double Oven, Gas Stove, Ice Maker, Barbecue
Appliance Dishwasher, Microwave, Refrigerator, 6 Burner Stove, Double Oven, Gas Stove, Ice Maker, Barbecue
Laundry Laundry Room, Inside
Exterior
Exterior Feature Stucco
Parking Features Gated, Garage, Garage - Single Door
Garage Spaces 2.0
Fence Wrought Iron, Security
Pool Below Ground, Private, Black Bottom
Utilities Available Cable Available, Electricity Available, Electricity Connected, Natural Gas Available, Natural Gas Connected, Sewer Available, Water Available, Sewer Connected, Water Connected
View Mountains/Hills
Total Parking Spaces 2
Building
Lot Description Landscaped, Sprinklers In Front, Sprinklers In Rear
Story 2
Sewer Sewer Paid
Water Public
Architectural Style Mediterranean/Spanish
Level or Stories 2 Story
Construction Status Turnkey
Others
Acceptable Financing Cash, Conventional
Listing Terms Cash, Conventional
Special Listing Condition Standard
Read Less Info
Want to know what your home might be worth? Contact us for a FREE valuation!

Our team is ready to help you sell your home for the highest possible price ASAP

Bought with Erika Shinzato • Re/Max Elite Realty








