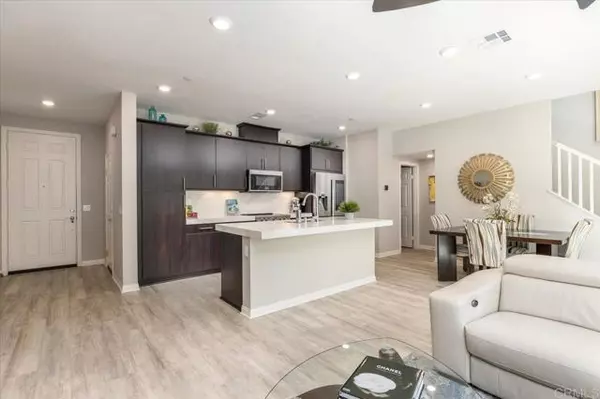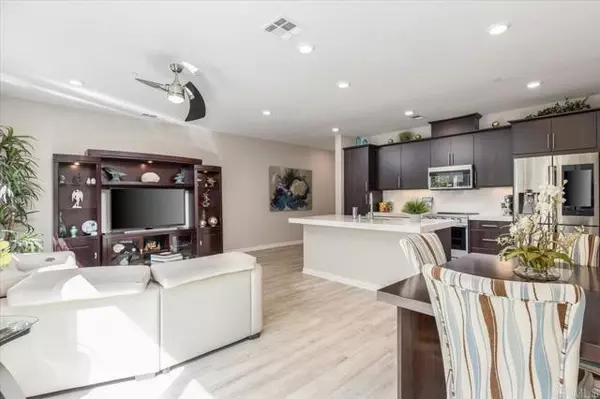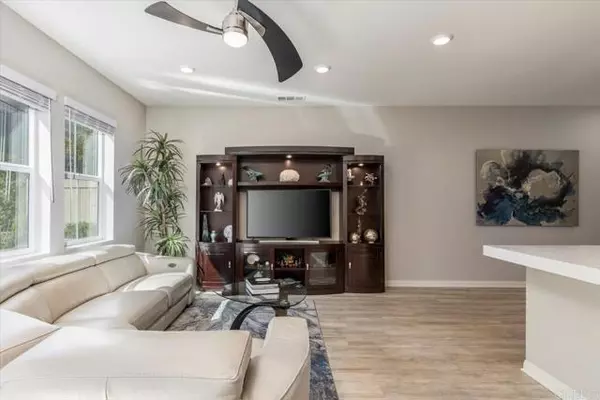$726,000
$685,900
5.8%For more information regarding the value of a property, please contact us for a free consultation.
3 Beds
3 Baths
1,679 SqFt
SOLD DATE : 03/28/2022
Key Details
Sold Price $726,000
Property Type Townhouse
Sub Type Townhome
Listing Status Sold
Purchase Type For Sale
Square Footage 1,679 sqft
Price per Sqft $432
MLS Listing ID NDP2201884
Sold Date 03/28/22
Style Townhome
Bedrooms 3
Full Baths 2
Half Baths 1
HOA Fees $313/mo
HOA Y/N Yes
Year Built 2020
Property Description
Welcome home to this super classy, finished with handpicked designer upgrades townhome in the gated community of Sierra. Better than the model, this home is nothing like you have seen. The proud owners have left no stone unturned when it comes to high-quality finishes and upgrades. As you walk in, you are greeted by 9-foot ceilings and luxurious 7 Armstrong LVP flooring. The spacious living and dining area is flanked by a stunning kitchen featuring super high-end smart stainless steel appliances; Stunning Calcutta quartz countertops and full backsplash; Touch screen five burner glass cooktop/range, convection oven & microwave; Espresso cabinets with wood drawer pullouts & under cabinet lighting; Samsung four door flex zone family hub stainless steel refrigerator to help not only soothe you with music, plan your day, plan meals for weeks but also control your washer/dryer! This truly is one smart home! The luxurious master suite is a sight after a tiring day. The large master bath is indulgent and inviting with a full-size soaking tub, separate glass shower, Piedrafina grey marble countertops with six-inch Italian Carrera marble backsplashes, and Calcutta marble tile flooring. The guest bathroom mimics the same luxury. Its a marble galore! Two very good size bedrooms and a separate laundry room with XL capacity stainless steel Samsung Smart washer and dryer are on the second floor. Thats not all! Ceiling fans in great room and all three bedrooms. Smart thermostats throughout, Ring doorbell, Programmable front and backyard outside lights, Sunpower 2KW six-panel SOLAR system.
Welcome home to this super classy, finished with handpicked designer upgrades townhome in the gated community of Sierra. Better than the model, this home is nothing like you have seen. The proud owners have left no stone unturned when it comes to high-quality finishes and upgrades. As you walk in, you are greeted by 9-foot ceilings and luxurious 7 Armstrong LVP flooring. The spacious living and dining area is flanked by a stunning kitchen featuring super high-end smart stainless steel appliances; Stunning Calcutta quartz countertops and full backsplash; Touch screen five burner glass cooktop/range, convection oven & microwave; Espresso cabinets with wood drawer pullouts & under cabinet lighting; Samsung four door flex zone family hub stainless steel refrigerator to help not only soothe you with music, plan your day, plan meals for weeks but also control your washer/dryer! This truly is one smart home! The luxurious master suite is a sight after a tiring day. The large master bath is indulgent and inviting with a full-size soaking tub, separate glass shower, Piedrafina grey marble countertops with six-inch Italian Carrera marble backsplashes, and Calcutta marble tile flooring. The guest bathroom mimics the same luxury. Its a marble galore! Two very good size bedrooms and a separate laundry room with XL capacity stainless steel Samsung Smart washer and dryer are on the second floor. Thats not all! Ceiling fans in great room and all three bedrooms. Smart thermostats throughout, Ring doorbell, Programmable front and backyard outside lights, Sunpower 2KW six-panel SOLAR system. The garage comes with SafeRacks and the garage door has battery backup. You gotta see it to believe it! This one is a true gem, meticulously kept with pride. Sierra is a GATED Community with green spaces for your furry babies to enjoy, guest parking, a heated pool with two restrooms, BBQ. NO Mello Roos. Close to shops, restaurants, schools, and the 78 freeway. Furniture is negotiable. Full details on upgrades, floor plans under the Documents tab
Location
State CA
County San Diego
Area Vista (92083)
Building/Complex Name Sierra
Zoning R-1:Single
Interior
Cooling Central Forced Air
Laundry Laundry Room
Exterior
Parking Features Garage
Garage Spaces 2.0
Pool Community/Common
View Trees/Woods
Total Parking Spaces 2
Building
Story 2
Water Public
Level or Stories 2 Story
Schools
Elementary Schools Vista Unified School District
Middle Schools Vista Unified School District
High Schools Vista Unified School District
Others
Acceptable Financing Cash, Conventional
Listing Terms Cash, Conventional
Special Listing Condition Standard
Read Less Info
Want to know what your home might be worth? Contact us for a FREE valuation!

Our team is ready to help you sell your home for the highest possible price ASAP

Bought with Megan Hoogestraat • Sea Villa Realty







