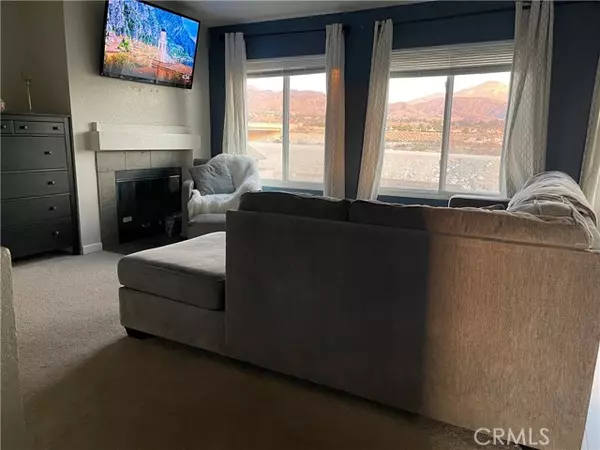$550,000
$565,000
2.7%For more information regarding the value of a property, please contact us for a free consultation.
4 Beds
3 Baths
1,729 SqFt
SOLD DATE : 02/04/2022
Key Details
Sold Price $550,000
Property Type Single Family Home
Sub Type Detached
Listing Status Sold
Purchase Type For Sale
Square Footage 1,729 sqft
Price per Sqft $318
MLS Listing ID CV21246909
Sold Date 02/04/22
Style Detached
Bedrooms 4
Full Baths 2
Half Baths 1
HOA Y/N No
Year Built 1997
Lot Size 8,334 Sqft
Acres 0.1913
Property Description
Absolutely stunning, turn-key home located in a friendly neighborhood with no neighbors in your backyard for maximum privacy. No HOA or Mello Roos. This 4 bedroom, 2.5 bath home features unique split-level design. Contemporary curb appeal with updated 2 car door garage and side gate greets your guests as they arrive. The modern and roomy layout is a true entertainer's floor plan that flows from the kitchen to the fireplace accented family room. With an open counter to the dining room and the spacious kitchen with upgrade stove, microwave, and dishwasher. With a main floor master and three additional bedrooms downstairs including a family room in the middle, this home is perfect for families. This special home gives everyone their space and plenty of storage with a two car garage and long driveway. Backyard has breath taking mountain views with newly installed grass and palm tress. Close to the 210, 330, and 10 fwy.
Absolutely stunning, turn-key home located in a friendly neighborhood with no neighbors in your backyard for maximum privacy. No HOA or Mello Roos. This 4 bedroom, 2.5 bath home features unique split-level design. Contemporary curb appeal with updated 2 car door garage and side gate greets your guests as they arrive. The modern and roomy layout is a true entertainer's floor plan that flows from the kitchen to the fireplace accented family room. With an open counter to the dining room and the spacious kitchen with upgrade stove, microwave, and dishwasher. With a main floor master and three additional bedrooms downstairs including a family room in the middle, this home is perfect for families. This special home gives everyone their space and plenty of storage with a two car garage and long driveway. Backyard has breath taking mountain views with newly installed grass and palm tress. Close to the 210, 330, and 10 fwy.
Location
State CA
County San Bernardino
Area Highland (92346)
Interior
Cooling Central Forced Air
Fireplaces Type FP in Family Room
Equipment Dishwasher, Microwave, Gas Range
Appliance Dishwasher, Microwave, Gas Range
Exterior
Garage Spaces 2.0
View Mountains/Hills
Total Parking Spaces 2
Building
Lot Description Curbs, Sidewalks
Story 2
Lot Size Range 7500-10889 SF
Sewer Public Sewer
Water Public
Level or Stories 2 Story
Others
Acceptable Financing Submit
Listing Terms Submit
Special Listing Condition Standard
Read Less Info
Want to know what your home might be worth? Contact us for a FREE valuation!

Our team is ready to help you sell your home for the highest possible price ASAP

Bought with CARLOS GOMEZ • ALIGN HOMES







