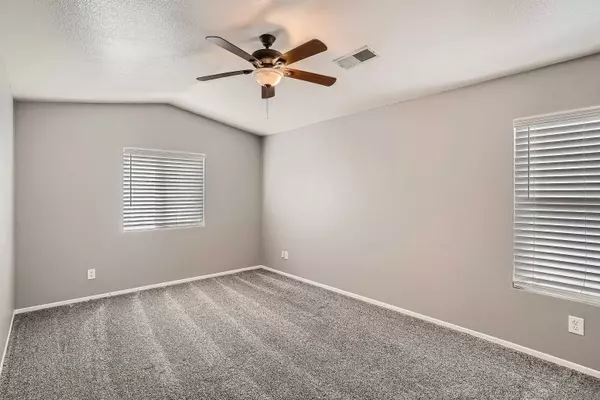$783,500
$759,900
3.1%For more information regarding the value of a property, please contact us for a free consultation.
3 Beds
3 Baths
1,448 SqFt
SOLD DATE : 01/21/2022
Key Details
Sold Price $783,500
Property Type Single Family Home
Sub Type Detached
Listing Status Sold
Purchase Type For Sale
Square Footage 1,448 sqft
Price per Sqft $541
Subdivision Chula Vista
MLS Listing ID 210031757
Sold Date 01/21/22
Style Detached
Bedrooms 3
Full Baths 2
Half Baths 1
Construction Status Turnkey
HOA Y/N Yes
Year Built 2001
Property Description
BACK ON THE MARKET! Beautiful Home in the heart of Eastlake! This Eastlake trails home is a 3 bedroom 2.5 bath 1448 square foot home. This home includes FULLY PAID Solar power system, and access to 3 pools and club house, and in walking distance to trails and bike paths! Also includes a newly constructed pergola covering in the backyard, with a fenced dog area for your pets, and a new concrete backyard area throughout! This home is close to top ranked schools and close to shopping and freeways, a must see if purchasing a home in Eastlake Trails!
Eastlake Trails Gem! 3 bedroom with 2.5 baths and 1448 square feet of living space! Top ranked schools, 3 swimming pools with access to the clubhouse, close to shopping and freeways. Surrounded by private parks and walking Trails and bike paths, this home is a diamond in the rough in one of the most sought out areas in Eastlake!
Location
State CA
County San Diego
Community Chula Vista
Area Chula Vista (91915)
Rooms
Family Room 9x9
Master Bedroom 14x13
Bedroom 2 11x11
Bedroom 3 11x11
Living Room 12x12
Dining Room 9x9
Kitchen 8x8
Interior
Interior Features Bathtub, Ceiling Fan, Unfurnished
Heating Natural Gas
Cooling Central Forced Air
Fireplaces Number 1
Fireplaces Type FP in Living Room
Equipment Dishwasher, Disposal, Garage Door Opener, Microwave, 6 Burner Stove, Gas Stove, Gas Range, Counter Top
Appliance Dishwasher, Disposal, Garage Door Opener, Microwave, 6 Burner Stove, Gas Stove, Gas Range, Counter Top
Laundry Laundry Room, Inside
Exterior
Exterior Feature Stucco
Parking Features Garage - Front Entry, Garage Door Opener
Garage Spaces 2.0
Fence Full, Gate, Wood
Pool Community/Common
Utilities Available Cable Available, Electricity Connected, Natural Gas Connected
Roof Type Spanish Tile
Total Parking Spaces 4
Building
Story 2
Lot Size Range 1-3999 SF
Sewer Septic Installed, Sewer Connected
Water Meter on Property
Architectural Style Ranch
Level or Stories 2 Story
Construction Status Turnkey
Schools
High Schools Sweetwater Union High School District
Others
Ownership Fee Simple
Monthly Total Fees $214
Acceptable Financing Cash, Conventional, FHA, VA
Listing Terms Cash, Conventional, FHA, VA
Pets Allowed Yes
Read Less Info
Want to know what your home might be worth? Contact us for a FREE valuation!

Our team is ready to help you sell your home for the highest possible price ASAP

Bought with David Gastelum • Real Estate eBroker







