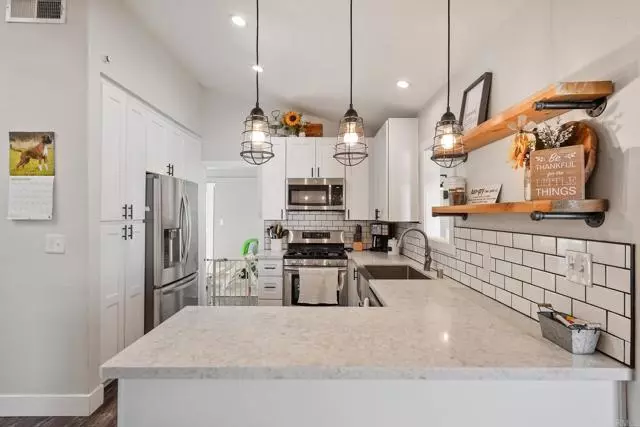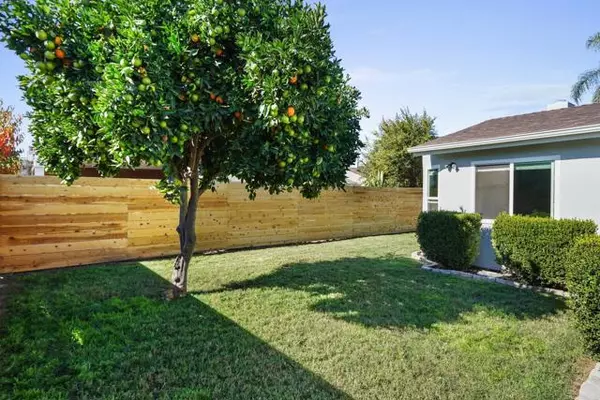$750,000
$724,900
3.5%For more information regarding the value of a property, please contact us for a free consultation.
3 Beds
2 Baths
1,730 SqFt
SOLD DATE : 12/21/2021
Key Details
Sold Price $750,000
Property Type Single Family Home
Sub Type Detached
Listing Status Sold
Purchase Type For Sale
Square Footage 1,730 sqft
Price per Sqft $433
MLS Listing ID NDP2112702
Sold Date 12/21/21
Style Detached
Bedrooms 3
Full Baths 2
Construction Status Turnkey
HOA Y/N No
Year Built 1961
Lot Size 6,400 Sqft
Acres 0.1469
Lot Dimensions 6,400 SqFt
Property Description
This turn-key beautifully upgraded, immaculate single story is ready to welcome you home. Main living area is spacious and bright with modern finishes, high ceilings, abundance of natural light, new hard flooring, two gorgeous stone fireplaces, ceiling fans. Kitchen offers eat-in space, new high-end stainless appliances, upgraded cabinetry and fixtures, quartz countertops and subway tile backsplash. Generously sized family room opens to the backyard with paving stones, new synthetic turf, luscious lawn and mature orange tree. All bedrooms are equipped with ceiling fans and painted in modern neutral palette. Bathrooms are upgraded with designer fixtures and finishes. This home boats many more recent upgrades including finished garage with new garage door opener, new exterior paint, new sewer systems and plumbing, new AC and water heater, new windows, new fence and sprinkler system. Conveniently located within walking distance to Orange Glen HS, Daily Ranch walking trails; short drive to downtown dining and entertainment, Wild Animal Park, shopping and freeways.
This turn-key beautifully upgraded, immaculate single story is ready to welcome you home. Main living area is spacious and bright with modern finishes, high ceilings, abundance of natural light, new hard flooring, two gorgeous stone fireplaces, ceiling fans. Kitchen offers eat-in space, new high-end stainless appliances, upgraded cabinetry and fixtures, quartz countertops and subway tile backsplash. Generously sized family room opens to the backyard with paving stones, new synthetic turf, luscious lawn and mature orange tree. All bedrooms are equipped with ceiling fans and painted in modern neutral palette. Bathrooms are upgraded with designer fixtures and finishes. This home boats many more recent upgrades including finished garage with new garage door opener, new exterior paint, new sewer systems and plumbing, new AC and water heater, new windows, new fence and sprinkler system. Conveniently located within walking distance to Orange Glen HS, Daily Ranch walking trails; short drive to downtown dining and entertainment, Wild Animal Park, shopping and freeways.
Location
State CA
County San Diego
Area Escondido (92027)
Zoning R-1:SINGLE
Interior
Cooling Central Forced Air
Flooring Linoleum/Vinyl
Fireplaces Type FP in Family Room, FP in Living Room, Other/Remarks
Equipment Dishwasher, Disposal, Microwave, Refrigerator, Electric Oven, Freezer, Ice Maker, Self Cleaning Oven, Water Line to Refr, Gas Range, Built-In, Gas Cooking
Appliance Dishwasher, Disposal, Microwave, Refrigerator, Electric Oven, Freezer, Ice Maker, Self Cleaning Oven, Water Line to Refr, Gas Range, Built-In, Gas Cooking
Laundry Laundry Room
Exterior
Exterior Feature Wood
Garage Garage
Garage Spaces 2.0
Fence Excellent Condition, Privacy, Wood
View Neighborhood
Roof Type Shingle
Total Parking Spaces 5
Building
Lot Description Curbs, Sidewalks, Landscaped, Sprinklers In Front, Sprinklers In Rear
Story 1
Lot Size Range 4000-7499 SF
Sewer Public Sewer
Water Public
Architectural Style Traditional
Level or Stories 1 Story
Construction Status Turnkey
Schools
Elementary Schools Escondido Union School District
Middle Schools Escondido Union School District
High Schools Escondido Union High School District
Others
Acceptable Financing Cash, Conventional, Exchange, FHA, VA, Submit
Listing Terms Cash, Conventional, Exchange, FHA, VA, Submit
Special Listing Condition Standard
Read Less Info
Want to know what your home might be worth? Contact us for a FREE valuation!

Our team is ready to help you sell your home for the highest possible price ASAP

Bought with Isela Vargas • Realty One Group West








