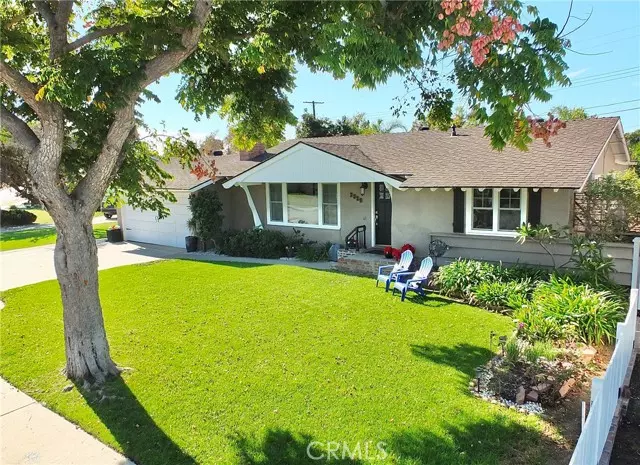$1,263,500
$1,150,000
9.9%For more information regarding the value of a property, please contact us for a free consultation.
3 Beds
2 Baths
1,302 SqFt
SOLD DATE : 12/22/2021
Key Details
Sold Price $1,263,500
Property Type Single Family Home
Sub Type Detached
Listing Status Sold
Purchase Type For Sale
Square Footage 1,302 sqft
Price per Sqft $970
MLS Listing ID NP21247289
Sold Date 12/22/21
Style Detached
Bedrooms 3
Full Baths 2
HOA Y/N No
Year Built 1956
Lot Size 7,597 Sqft
Acres 0.1744
Property Description
Beautiful College Park Home! Great open floor plan with details throughout. Enter through custom solid Mahogany front door with leaded glass. Open living room with beautiful hardwood floors & fireplace with custom mantel & soapstone fire box extension. Kitchen has great view of large back yard, lots of cupboards & custom drawers with Himalayan marble countertops. Great induction cooktop & convection appliances. Dining area has double doors leading to large Trex patio deck with lots of room to entertain. Home has beautiful remodeled guest bathroom. Great storage shed in back corner with 2nd patio deck. Great yard to enjoy sunny days and sunsets. Custom storage are for trash cans and miscellaneous. Separate laundry room with direct access to back yard (with pet door). Home has dual pane double hung custom windows, detailed interior doors, central air conditioning, new heater and ducting. Front area by garage has room to expand or future RV area. Plans for expanding home included. Adding extension to back of 683 sq. ft. and 138 sq. ft. covered porch. Fabulous back yard with lots of fruit trees.
Beautiful College Park Home! Great open floor plan with details throughout. Enter through custom solid Mahogany front door with leaded glass. Open living room with beautiful hardwood floors & fireplace with custom mantel & soapstone fire box extension. Kitchen has great view of large back yard, lots of cupboards & custom drawers with Himalayan marble countertops. Great induction cooktop & convection appliances. Dining area has double doors leading to large Trex patio deck with lots of room to entertain. Home has beautiful remodeled guest bathroom. Great storage shed in back corner with 2nd patio deck. Great yard to enjoy sunny days and sunsets. Custom storage are for trash cans and miscellaneous. Separate laundry room with direct access to back yard (with pet door). Home has dual pane double hung custom windows, detailed interior doors, central air conditioning, new heater and ducting. Front area by garage has room to expand or future RV area. Plans for expanding home included. Adding extension to back of 683 sq. ft. and 138 sq. ft. covered porch. Fabulous back yard with lots of fruit trees.
Location
State CA
County Orange
Area Oc - Costa Mesa (92626)
Interior
Cooling Central Forced Air
Flooring Tile, Wood
Fireplaces Type FP in Living Room
Equipment Dishwasher
Appliance Dishwasher
Laundry Laundry Room
Exterior
Garage Garage, Garage - Single Door, Garage Door Opener
Garage Spaces 2.0
Utilities Available Electricity Connected, Natural Gas Connected, Sewer Connected
Total Parking Spaces 2
Building
Lot Description Sidewalks, Sprinklers In Front, Sprinklers In Rear
Story 1
Lot Size Range 7500-10889 SF
Sewer Public Sewer
Water Public
Architectural Style Ranch
Level or Stories 1 Story
Others
Acceptable Financing Cash, Conventional, FHA, VA, Cash To New Loan
Listing Terms Cash, Conventional, FHA, VA, Cash To New Loan
Special Listing Condition Standard
Read Less Info
Want to know what your home might be worth? Contact us for a FREE valuation!

Our team is ready to help you sell your home for the highest possible price ASAP

Bought with Tina Horgan • Kastell Real Estate Group








