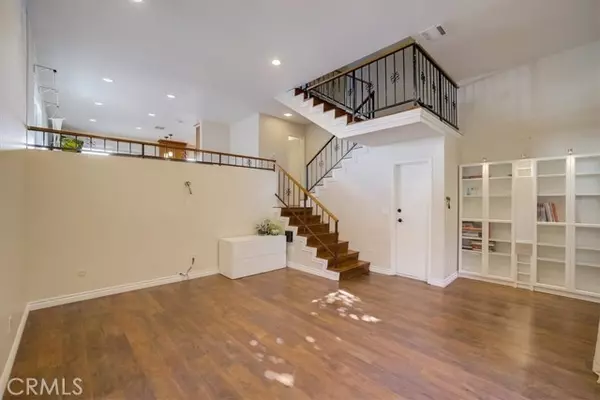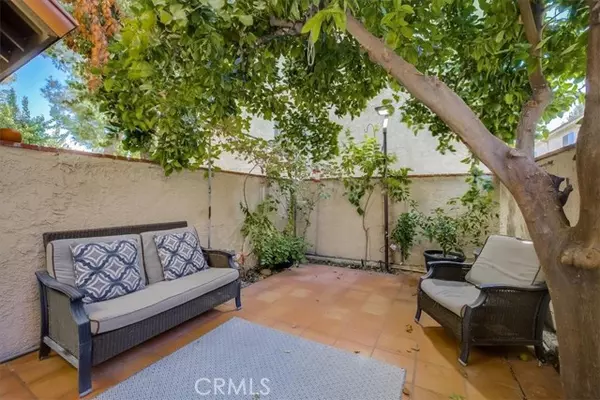$615,000
$574,950
7.0%For more information regarding the value of a property, please contact us for a free consultation.
3 Beds
3 Baths
1,534 SqFt
SOLD DATE : 12/23/2021
Key Details
Sold Price $615,000
Property Type Townhouse
Sub Type Townhome
Listing Status Sold
Purchase Type For Sale
Square Footage 1,534 sqft
Price per Sqft $400
MLS Listing ID BB21246598
Sold Date 12/23/21
Style Townhome
Bedrooms 3
Full Baths 2
Half Baths 1
HOA Fees $373/mo
HOA Y/N Yes
Year Built 1977
Property Description
End unit (only 1 side common wall) townhome, tucked in at back of gated & secured community facing inside- closer to Wyandotte. Tastefully-upgraded & largest floor plan, 1,534 Sq Ft, 3 beds + 2.5 baths, with spacious front patio + upstairs balcony + 2-car attached garage! High, smooth ceilings & recessed lights makes for modern-feel. Fresh paint & NO carpet - upgraded flooring throughout. Newer dual pane, energy-efficient windows with blackout shades & blinds. New central A/C in 2020. Recently remodeled kitchen with wood cabinetry, stone counters, backsplash, breakfast bar, & newer appliances including refrigerator & Bosch dishwasher. Updated guest bath on main level. Upstairs, convenient side-by-side laundry. Primary bedroom boasts walk-in closet, luxurious en suite bath featuring enlarged shower, & private balcony. 2 more nicely-sized bedrooms & full bath with shower inside relaxing spa tub. Enjoy oranges year-round at the generous patio, as wells as grapes, blueberries, & mandarin tree. Also, outdoor LED bright light allows for BBQ dinners. Direct access to 2-car garage with smart (remote) open/close. Your guests will appreciate the secured pedestrian gate located at the side, for entry with a short walk to your front door. Homeowners association includes water, earthquake insurance, 3 swimming pools, a jacuzzi, a clubhouse, Finnish sauna, a small gym, & park-like trees & greenery. Close to freeway access, CSUN, Pierce college, shopping, & more. Pride of ownership! VA Veteran financing is possible.
End unit (only 1 side common wall) townhome, tucked in at back of gated & secured community facing inside- closer to Wyandotte. Tastefully-upgraded & largest floor plan, 1,534 Sq Ft, 3 beds + 2.5 baths, with spacious front patio + upstairs balcony + 2-car attached garage! High, smooth ceilings & recessed lights makes for modern-feel. Fresh paint & NO carpet - upgraded flooring throughout. Newer dual pane, energy-efficient windows with blackout shades & blinds. New central A/C in 2020. Recently remodeled kitchen with wood cabinetry, stone counters, backsplash, breakfast bar, & newer appliances including refrigerator & Bosch dishwasher. Updated guest bath on main level. Upstairs, convenient side-by-side laundry. Primary bedroom boasts walk-in closet, luxurious en suite bath featuring enlarged shower, & private balcony. 2 more nicely-sized bedrooms & full bath with shower inside relaxing spa tub. Enjoy oranges year-round at the generous patio, as wells as grapes, blueberries, & mandarin tree. Also, outdoor LED bright light allows for BBQ dinners. Direct access to 2-car garage with smart (remote) open/close. Your guests will appreciate the secured pedestrian gate located at the side, for entry with a short walk to your front door. Homeowners association includes water, earthquake insurance, 3 swimming pools, a jacuzzi, a clubhouse, Finnish sauna, a small gym, & park-like trees & greenery. Close to freeway access, CSUN, Pierce college, shopping, & more. Pride of ownership! VA Veteran financing is possible.
Location
State CA
County Los Angeles
Area Reseda (91335)
Zoning LAR3
Interior
Interior Features Balcony, Granite Counters, Recessed Lighting, Stone Counters
Cooling Central Forced Air
Flooring Laminate, Tile, Other/Remarks
Equipment Dishwasher, Dryer, Microwave, Refrigerator, Washer, Gas Oven, Gas Range
Appliance Dishwasher, Dryer, Microwave, Refrigerator, Washer, Gas Oven, Gas Range
Laundry Closet Full Sized, Other/Remarks, Inside
Exterior
Garage Direct Garage Access, Garage, Garage Door Opener
Garage Spaces 2.0
Pool Below Ground, Community/Common, See Remarks, Association
Total Parking Spaces 2
Building
Sewer Public Sewer
Water Public
Level or Stories 3 Story
Others
Acceptable Financing Cash, Conventional, VA, Submit
Listing Terms Cash, Conventional, VA, Submit
Special Listing Condition Standard
Read Less Info
Want to know what your home might be worth? Contact us for a FREE valuation!

Our team is ready to help you sell your home for the highest possible price ASAP

Bought with NON LISTED AGENT • NON LISTED OFFICE








