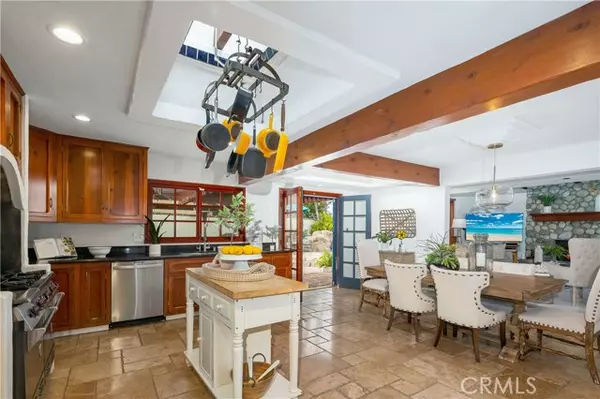$1,305,000
$1,249,500
4.4%For more information regarding the value of a property, please contact us for a free consultation.
3 Beds
2 Baths
1,800 SqFt
SOLD DATE : 03/14/2022
Key Details
Sold Price $1,305,000
Property Type Single Family Home
Sub Type Detached
Listing Status Sold
Purchase Type For Sale
Square Footage 1,800 sqft
Price per Sqft $725
MLS Listing ID PW22007641
Sold Date 03/14/22
Style Detached
Bedrooms 3
Full Baths 2
HOA Y/N No
Year Built 1971
Lot Size 5,429 Sqft
Acres 0.1246
Property Description
At last, the perfect beach home for the nature lover. Located within walking distance (a few doors down to be exact) to Lake Huntington & Central Park where youll find fishing, walking trails, a dog park and a quaint caf overlooking the lake. A great spot to enjoy a cup of coffee or Sunday morning breakfast. Situated at the end of a cul-de-sac this pool home is the entertainers dream, featuring an airy open floor plan with an expansive chefs kitchen including a 6-burner wolf stove, counter-depth kitchen aid refrigerator, newer dishwasher, pot rack, skylights, black granite counter tops and plenty of storage. Just off the kitchen is the spacious family room with vaulted wood beam ceilings, river rock fireplace and French doors leading out to one of the three outdoor spaces. Just above the family room is the perfect space for an office, library, craft room or kids play area. Step out to the private backyard (no rear neighbors) where you will enjoy entertaining your friends and family with the beautiful pool, Jacuzzi, covered patio and BBQ area. This low maintenance pool is perfect for the exercise enthusiast as it has a swim spa with water jets. The pool area also has safety fencing for the little ones. Other features of the home include stone flooring, bay windows, large two car garage with extra storage cabinets and living room fireplace. A beautiful home with a spacious floor plan, outdoor entertaining spaces, beach close location and fantastic walkability to parks, lakes, Horseback riding, fishing, and trails. Come take a look!
At last, the perfect beach home for the nature lover. Located within walking distance (a few doors down to be exact) to Lake Huntington & Central Park where youll find fishing, walking trails, a dog park and a quaint caf overlooking the lake. A great spot to enjoy a cup of coffee or Sunday morning breakfast. Situated at the end of a cul-de-sac this pool home is the entertainers dream, featuring an airy open floor plan with an expansive chefs kitchen including a 6-burner wolf stove, counter-depth kitchen aid refrigerator, newer dishwasher, pot rack, skylights, black granite counter tops and plenty of storage. Just off the kitchen is the spacious family room with vaulted wood beam ceilings, river rock fireplace and French doors leading out to one of the three outdoor spaces. Just above the family room is the perfect space for an office, library, craft room or kids play area. Step out to the private backyard (no rear neighbors) where you will enjoy entertaining your friends and family with the beautiful pool, Jacuzzi, covered patio and BBQ area. This low maintenance pool is perfect for the exercise enthusiast as it has a swim spa with water jets. The pool area also has safety fencing for the little ones. Other features of the home include stone flooring, bay windows, large two car garage with extra storage cabinets and living room fireplace. A beautiful home with a spacious floor plan, outdoor entertaining spaces, beach close location and fantastic walkability to parks, lakes, Horseback riding, fishing, and trails. Come take a look!
Location
State CA
County Orange
Area Oc - Huntington Beach (92648)
Interior
Interior Features Balcony, Beamed Ceilings, Living Room Balcony, Recessed Lighting, Stone Counters
Flooring Stone
Fireplaces Type FP in Dining Room, FP in Family Room, FP in Living Room, Gas, Raised Hearth
Equipment Dishwasher, Disposal, Microwave, Refrigerator, Gas Oven, Gas Stove, Gas Range
Appliance Dishwasher, Disposal, Microwave, Refrigerator, Gas Oven, Gas Stove, Gas Range
Laundry Garage
Exterior
Garage Direct Garage Access, Garage Door Opener
Garage Spaces 2.0
Fence Masonry, Stucco Wall
Pool Below Ground, Private, Heated, Pebble
Community Features Horse Trails
Complex Features Horse Trails
Utilities Available Electricity Connected, Natural Gas Connected, Sewer Connected
View Lake/River, Pool, Rocks, Water, Neighborhood
Total Parking Spaces 2
Building
Lot Description Cul-De-Sac, Sidewalks, Sprinklers In Front, Sprinklers In Rear
Story 1
Lot Size Range 4000-7499 SF
Sewer Public Sewer
Water Public
Architectural Style Mediterranean/Spanish, Traditional
Level or Stories 1 Story
Others
Acceptable Financing Cash, Conventional, Cash To New Loan
Listing Terms Cash, Conventional, Cash To New Loan
Special Listing Condition Standard
Read Less Info
Want to know what your home might be worth? Contact us for a FREE valuation!

Our team is ready to help you sell your home for the highest possible price ASAP

Bought with Kim Kelly • First Team Real Estate








