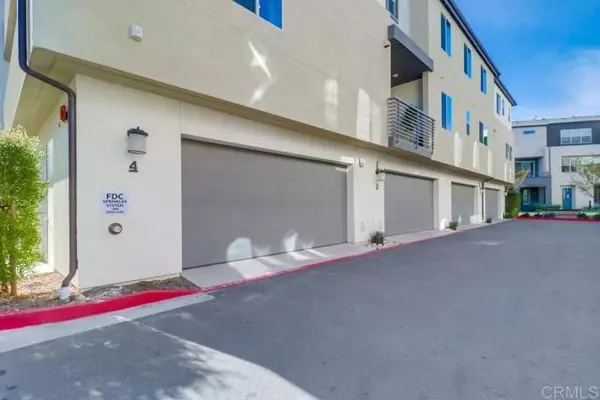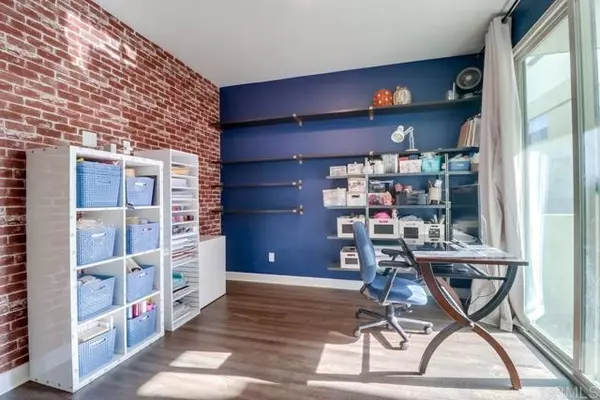$775,000
$785,000
1.3%For more information regarding the value of a property, please contact us for a free consultation.
4 Beds
4 Baths
2,046 SqFt
SOLD DATE : 03/03/2022
Key Details
Sold Price $775,000
Property Type Townhouse
Sub Type Townhome
Listing Status Sold
Purchase Type For Sale
Square Footage 2,046 sqft
Price per Sqft $378
MLS Listing ID PTP2200352
Sold Date 03/03/22
Style Townhome
Bedrooms 4
Full Baths 3
Half Baths 1
Construction Status Turnkey
HOA Fees $288/mo
HOA Y/N Yes
Year Built 2019
Property Description
Rare corner unit is available in the highly sought after community of Millenia. This spacious property has a huge open concept living room, dining room, and kitchen area. The kitchen boasts quartz countertops, shaker cabinets, an island, and stainless steel appliances. Living room balcony and windows stream in tons of light! The flooring is vinyl wood and flows throughout. This home features a Wi-Fi CERTIFIED home design controlled by Amazon Alexa. Save on your monthly bills with solar and the tankless hot water heater. One full bedroom and bathroom is featured on the first floor with its own private patio. Three bedrooms are on the 3rd floor with a gorgeous primary bedroom and bathroom suite and walk in closet. Laundry room is upstairs in its own room. So many extras - you have to see! Walking distance to the local park and garden. Community pool is steps away. Local shopping is walking distance. The 125 is easy to hop onto to explore all San Diego has to offer!
Rare corner unit is available in the highly sought after community of Millenia. This spacious property has a huge open concept living room, dining room, and kitchen area. The kitchen boasts quartz countertops, shaker cabinets, an island, and stainless steel appliances. Living room balcony and windows stream in tons of light! The flooring is vinyl wood and flows throughout. This home features a Wi-Fi CERTIFIED home design controlled by Amazon Alexa. Save on your monthly bills with solar and the tankless hot water heater. One full bedroom and bathroom is featured on the first floor with its own private patio. Three bedrooms are on the 3rd floor with a gorgeous primary bedroom and bathroom suite and walk in closet. Laundry room is upstairs in its own room. So many extras - you have to see! Walking distance to the local park and garden. Community pool is steps away. Local shopping is walking distance. The 125 is easy to hop onto to explore all San Diego has to offer!
Location
State CA
County San Diego
Area Chula Vista (91915)
Building/Complex Name Boulevard at Millenia
Zoning R-1:SINGLE
Interior
Interior Features Living Room Balcony, Recessed Lighting
Cooling Central Forced Air
Equipment Dishwasher, Disposal, Microwave, Gas Oven, Gas Range, Gas Cooking
Appliance Dishwasher, Disposal, Microwave, Gas Oven, Gas Range, Gas Cooking
Laundry Laundry Room
Exterior
Parking Features Garage
Garage Spaces 2.0
Pool Community/Common
Utilities Available Cable Available, Electricity Connected, See Remarks
View Neighborhood
Total Parking Spaces 2
Building
Lot Description Curbs, Sidewalks
Story 3
Sewer Public Sewer
Water Private
Level or Stories 3 Story
Construction Status Turnkey
Schools
Middle Schools Sweetwater Union High School District
High Schools Sweetwater Union High School District
Others
Acceptable Financing Cash, Conventional, FHA, VA
Listing Terms Cash, Conventional, FHA, VA
Special Listing Condition Standard
Read Less Info
Want to know what your home might be worth? Contact us for a FREE valuation!

Our team is ready to help you sell your home for the highest possible price ASAP

Bought with Kevin Ehm • 24/7 Realty Inc







