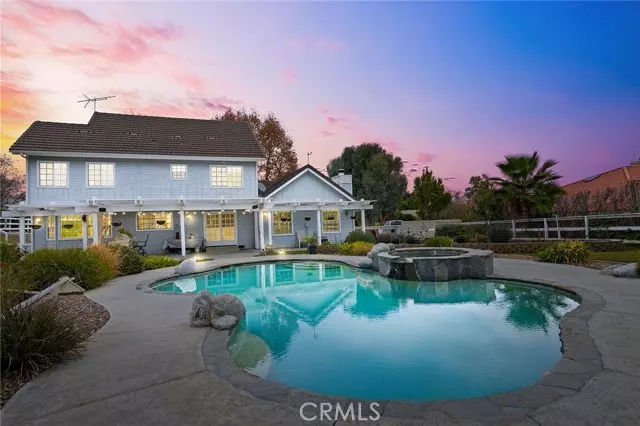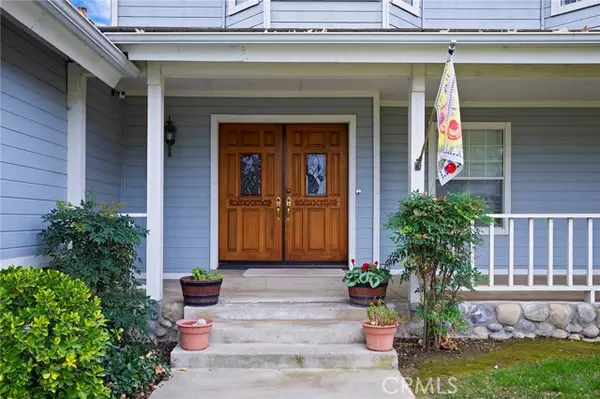$1,095,000
$1,095,000
For more information regarding the value of a property, please contact us for a free consultation.
4 Beds
3 Baths
2,672 SqFt
SOLD DATE : 02/17/2022
Key Details
Sold Price $1,095,000
Property Type Single Family Home
Sub Type Detached
Listing Status Sold
Purchase Type For Sale
Square Footage 2,672 sqft
Price per Sqft $409
MLS Listing ID SW22002745
Sold Date 02/17/22
Style Detached
Bedrooms 4
Full Baths 2
Half Baths 1
HOA Fees $80/mo
HOA Y/N Yes
Year Built 1987
Lot Size 0.730 Acres
Acres 0.73
Property Description
Welcome to this custom Meadowview farmhouse style home with a gorgeous POOL and 4 bedrooms, 3 bathrooms and a 600 sqft bonus room! An entertainers dream begins here with an absolutely stunning outside area featuring a freeform pebble tech pool and spa, ample seating area, covered patio with built in bbq and outside mini-fridge. The front yard and back yard both are beautifully landscaped with mature trees (as well as apple, orange and pear fruit trees) and rose bushes - all on .73 acres.As you come down the tree-lined driveway, you find a huge front yard with rolling lawns and a perfect front porch. Impressive entry with wood floors leads you to a spacious formal living room, and very large formal dining room. This modern stunning kitchen has white cabinets with a large kitchen island, granite countertops, triple sink, double oven, gas stovetop, built-in trash and recycling, and built in storage all throughout the kitchen with pull out/soft close drawers. The kitchen has easy access to the formal dining room. The huge family room features vaulted ceilings with a full wet bar including a sink, mini fridge and breakfast bar. It also features built in cabinets with plenty of storage space, windows out to the pool, and a wood burning fire place. There is 600 sqft bonus room with beamed ceilings and built in storage, built in desks under the windows which is absolutely perfect for a game room or movie room.The outside also features a swing set and a large shed that can be used as tool shed or for storage purposes. This prestigious home is located on a quiet street withe close lo
Welcome to this custom Meadowview farmhouse style home with a gorgeous POOL and 4 bedrooms, 3 bathrooms and a 600 sqft bonus room! An entertainers dream begins here with an absolutely stunning outside area featuring a freeform pebble tech pool and spa, ample seating area, covered patio with built in bbq and outside mini-fridge. The front yard and back yard both are beautifully landscaped with mature trees (as well as apple, orange and pear fruit trees) and rose bushes - all on .73 acres.As you come down the tree-lined driveway, you find a huge front yard with rolling lawns and a perfect front porch. Impressive entry with wood floors leads you to a spacious formal living room, and very large formal dining room. This modern stunning kitchen has white cabinets with a large kitchen island, granite countertops, triple sink, double oven, gas stovetop, built-in trash and recycling, and built in storage all throughout the kitchen with pull out/soft close drawers. The kitchen has easy access to the formal dining room. The huge family room features vaulted ceilings with a full wet bar including a sink, mini fridge and breakfast bar. It also features built in cabinets with plenty of storage space, windows out to the pool, and a wood burning fire place. There is 600 sqft bonus room with beamed ceilings and built in storage, built in desks under the windows which is absolutely perfect for a game room or movie room.The outside also features a swing set and a large shed that can be used as tool shed or for storage purposes. This prestigious home is located on a quiet street withe close location to the Meadowview Clubhouse, swimming pools, Tennis court, Pickleball courts, playground and Equestrian center, plus acres of hiking and horse trails, with very low HOA dues. Close location from the Wine Country, the Promenade mall and the 15 freeway.
Location
State CA
County Riverside
Area Riv Cty-Temecula (92591)
Interior
Interior Features Beamed Ceilings, Granite Counters
Cooling Central Forced Air
Flooring Wood
Fireplaces Type FP in Living Room
Equipment Dishwasher, 6 Burner Stove, Double Oven, Gas Oven, Gas Stove
Appliance Dishwasher, 6 Burner Stove, Double Oven, Gas Oven, Gas Stove
Laundry Laundry Room, Inside
Exterior
Exterior Feature Stucco
Garage Direct Garage Access, Garage
Garage Spaces 2.0
Fence Average Condition
Pool Below Ground, Private
Community Features Horse Trails
Complex Features Horse Trails
Utilities Available Cable Available, Electricity Connected, Phone Available, Propane, Sewer Connected, Water Connected
View Mountains/Hills
Roof Type Tile/Clay
Total Parking Spaces 4
Building
Lot Description Landscaped
Story 2
Lot Size Range .5 to 1 AC
Sewer Conventional Septic
Water Public
Architectural Style Colonial, Custom Built
Level or Stories 2 Story
Others
Acceptable Financing Cash, Conventional, Cash To New Loan
Listing Terms Cash, Conventional, Cash To New Loan
Special Listing Condition Standard
Read Less Info
Want to know what your home might be worth? Contact us for a FREE valuation!

Our team is ready to help you sell your home for the highest possible price ASAP

Bought with Adam Bouvet • Exit Alliance Realty








