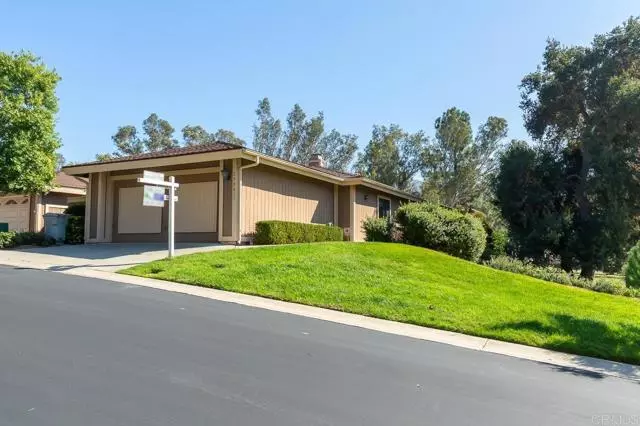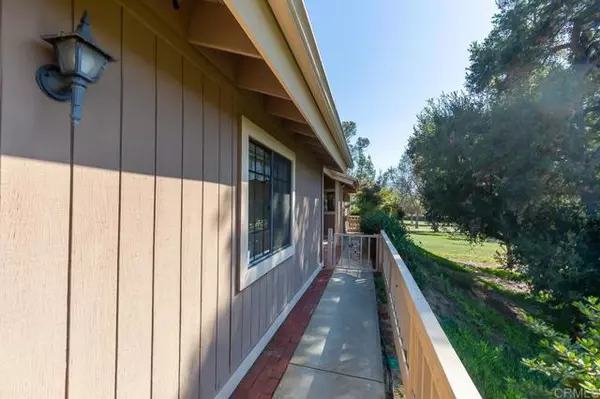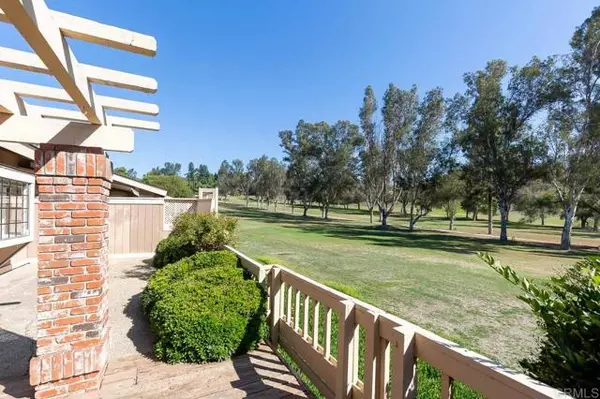$565,000
$589,000
4.1%For more information regarding the value of a property, please contact us for a free consultation.
3 Beds
3 Baths
1,784 SqFt
SOLD DATE : 01/27/2022
Key Details
Sold Price $565,000
Property Type Townhouse
Sub Type Townhome
Listing Status Sold
Purchase Type For Sale
Square Footage 1,784 sqft
Price per Sqft $316
MLS Listing ID NDP2112542
Sold Date 01/27/22
Style Townhome
Bedrooms 3
Full Baths 2
Half Baths 1
Construction Status Termite Clearance
HOA Fees $365/mo
HOA Y/N Yes
Year Built 1986
Lot Size 3,950 Sqft
Acres 0.0907
Property Description
Best price home in North County for the square footage and sweat equity. Enjoy golf course views overlooking the 12th fairway at Castle Creek Golf Course from this well located end unit on a dead end street with very little traffic. Extremely quiet neighborhood, private streets, sparkling below ground community pool, common area maintenance of greenbelts, and minutes away from interstate 15 access. This spacious home is the largest model offered in this housing tract with oversized family room, dining area, kitchen with breakfast area, large master suite with sitting area, master bath with walk-in closet, two other average size bedrooms with common bath, and inside laundry.
Best price home in North County for the square footage and sweat equity. Enjoy golf course views overlooking the 12th fairway at Castle Creek Golf Course from this well located end unit on a dead end street with very little traffic. Extremely quiet neighborhood, private streets, sparkling below ground community pool, common area maintenance of greenbelts, and minutes away from interstate 15 access. This spacious home is the largest model offered in this housing tract with oversized family room, dining area, kitchen with breakfast area, large master suite with sitting area, master bath with walk-in closet, two other average size bedrooms with common bath, and inside laundry.
Location
State CA
County San Diego
Area Escondido (92026)
Zoning R-1:Single
Interior
Cooling Central Forced Air, Heat Pump(s), Dual
Flooring Carpet, Tile
Fireplaces Type FP in Family Room, Raised Hearth
Equipment Dishwasher, Disposal, Dryer, Microwave, Refrigerator, Washer, Electric Oven
Appliance Dishwasher, Disposal, Dryer, Microwave, Refrigerator, Washer, Electric Oven
Laundry Inside
Exterior
Garage Spaces 2.0
Pool Below Ground, Community/Common, Association
View Golf Course, Mountains/Hills, Panoramic
Total Parking Spaces 2
Building
Lot Description Curbs
Story 1
Lot Size Range 1-3999 SF
Sewer Public Sewer
Water Public
Level or Stories 1 Story
Construction Status Termite Clearance
Schools
Elementary Schools Valley Center-Pauma Unified District
Middle Schools Valley Center-Pauma Unified District
High Schools Valley Center-Pauma Unified District
Others
Acceptable Financing Cash, Conventional, FHA, VA, Cash To New Loan, Submit
Listing Terms Cash, Conventional, FHA, VA, Cash To New Loan, Submit
Special Listing Condition Standard
Read Less Info
Want to know what your home might be worth? Contact us for a FREE valuation!

Our team is ready to help you sell your home for the highest possible price ASAP

Bought with John W Pabst • Pabst & Associates








