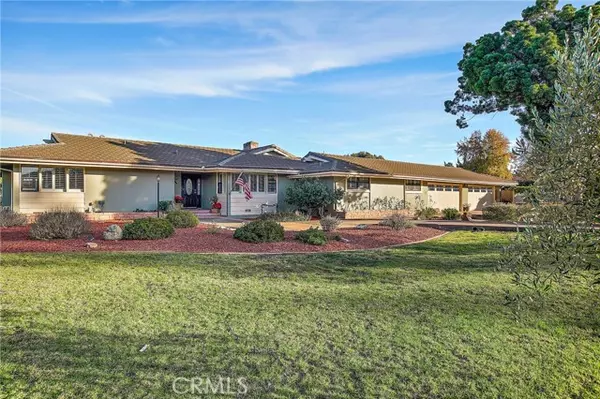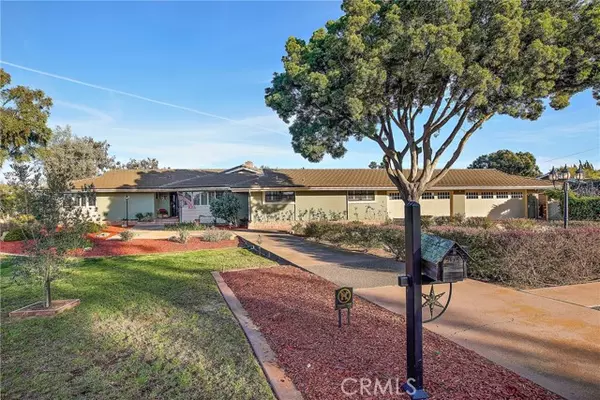$899,000
$899,000
For more information regarding the value of a property, please contact us for a free consultation.
4 Beds
4 Baths
2,506 SqFt
SOLD DATE : 01/05/2022
Key Details
Sold Price $899,000
Property Type Single Family Home
Sub Type Detached
Listing Status Sold
Purchase Type For Sale
Square Footage 2,506 sqft
Price per Sqft $358
MLS Listing ID PI21249250
Sold Date 01/05/22
Style Detached
Bedrooms 4
Full Baths 4
Construction Status Updated/Remodeled
HOA Y/N No
Year Built 1962
Lot Size 0.910 Acres
Acres 0.91
Property Description
Welcome to beautiful Lake Marie Estates! Nestled between Central Coast prestigious vineyards with a views of the mountains and valley. This impeccably maintained home is located on just under 40,000 sq ft corner lot!. Awesome curb appeal accents the beauty of this home. The open floor plan in the Living room and step down area has vaulted ceilings, with massive windows to enjoy the lush backyard and allow glowing natural sunlight in. On cool nights enjoy a centerpiece fireplace allowing for warmth and ambiance. The dining room has built in granite counter with the perfect view and access to the in ground swimming pool encapsulated with plexiglass and a well-designed patio for outdoor entertaining. A glorious retreat and the perfect place to relax! This one story perfect home features over 2,506 sq.ft. of living space, 4 bedrooms, 4 bathrooms, separate dining room, with built ins, and familyroom. Fabulous kitchen with granite counters, tile backsplash and all stainless steel appliances. There's also a wonderful farm sink. The Family-room has the perfect coffee expresso bar. Inside the office there are windows that on a clear day can see the Santa Maria Valley and all the way to the ocean. Home security features includes, electronic, & auto lights.. Laminate wood flooring in the hall way, family room and master bedroom. Neutral tone tile flooring in the entry area, breakfast area and kitchen, and carpet thru rest of home. Attached is a huge 4 car garage with it's own bathroom!
Welcome to beautiful Lake Marie Estates! Nestled between Central Coast prestigious vineyards with a views of the mountains and valley. This impeccably maintained home is located on just under 40,000 sq ft corner lot!. Awesome curb appeal accents the beauty of this home. The open floor plan in the Living room and step down area has vaulted ceilings, with massive windows to enjoy the lush backyard and allow glowing natural sunlight in. On cool nights enjoy a centerpiece fireplace allowing for warmth and ambiance. The dining room has built in granite counter with the perfect view and access to the in ground swimming pool encapsulated with plexiglass and a well-designed patio for outdoor entertaining. A glorious retreat and the perfect place to relax! This one story perfect home features over 2,506 sq.ft. of living space, 4 bedrooms, 4 bathrooms, separate dining room, with built ins, and familyroom. Fabulous kitchen with granite counters, tile backsplash and all stainless steel appliances. There's also a wonderful farm sink. The Family-room has the perfect coffee expresso bar. Inside the office there are windows that on a clear day can see the Santa Maria Valley and all the way to the ocean. Home security features includes, electronic, & auto lights.. Laminate wood flooring in the hall way, family room and master bedroom. Neutral tone tile flooring in the entry area, breakfast area and kitchen, and carpet thru rest of home. Attached is a huge 4 car garage with it's own bathroom!
Location
State CA
County Santa Barbara
Area Santa Maria (93455)
Zoning 1-E-1
Interior
Interior Features Beamed Ceilings, Granite Counters
Flooring Carpet, Laminate, Tile
Fireplaces Type FP in Living Room
Equipment Dishwasher, Microwave, Refrigerator, Gas & Electric Range
Appliance Dishwasher, Microwave, Refrigerator, Gas & Electric Range
Laundry Laundry Room
Exterior
Garage Garage Door Opener
Garage Spaces 4.0
Pool Private, Heated
Utilities Available Cable Available, Electricity Connected, Natural Gas Connected, Phone Connected, Water Connected
View Valley/Canyon
Roof Type Concrete
Total Parking Spaces 4
Building
Lot Description Corner Lot, Curbs
Water Public
Level or Stories 1 Story
Construction Status Updated/Remodeled
Others
Acceptable Financing Cash, Cash To New Loan, Submit
Listing Terms Cash, Cash To New Loan, Submit
Special Listing Condition Standard
Read Less Info
Want to know what your home might be worth? Contact us for a FREE valuation!

Our team is ready to help you sell your home for the highest possible price ASAP

Bought with Lupe Lopez • PB & Associates








