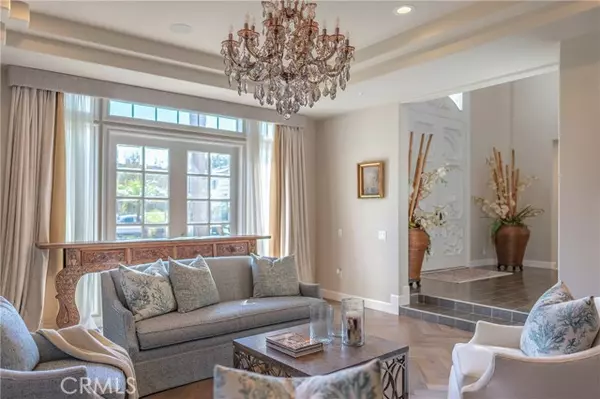$4,696,000
$4,999,000
6.1%For more information regarding the value of a property, please contact us for a free consultation.
7 Beds
7 Baths
7,600 SqFt
SOLD DATE : 03/09/2022
Key Details
Sold Price $4,696,000
Property Type Single Family Home
Sub Type Detached
Listing Status Sold
Purchase Type For Sale
Square Footage 7,600 sqft
Price per Sqft $617
MLS Listing ID OC21236355
Sold Date 03/09/22
Style Detached
Bedrooms 7
Full Baths 6
Half Baths 1
Construction Status Turnkey
HOA Fees $166/qua
HOA Y/N Yes
Year Built 1993
Lot Size 0.358 Acres
Acres 0.3581
Property Description
Come join the elegant and relaxed lifestyle offered by this beautiful estate in the Prestigious Edwards Hill area of Huntington Beach. This custom home has been tastefully remodeled and enlarged by its second owner recently and is now approximately 7,600 square feet on a 15,600 square foot (pool size) lot. Entering the foyer of the home, you are greeted by symmetrical grand staircases with formal dining to the left and elegant living, music, and a study to the right. The kitchen is open to the casual dining area & family room with all sharing views of the spacious lushly landscaped back yard. Additional downstairs rooms include tea/yoga room, two bedrooms, and 2.5 baths. At the top of the twin curved is an open upstairs family room ideal for watching TV and casual conversation. There are 3 en suite bedrooms, office, large home theater, and a luxurious master suite upstairs. Additional features include 4 car garage, 4 zone air conditioning, and 10.8 Kw Solar system. The finishes must be seen in person to appreciate, start by viewing the 3D tour: www.6621Polo3Dtour.info, then reach out for a private showing. An aerial tour of the neighborhood showing the close proximity to Central Park, schools, and the close proximity to the Pacific Ocean can be seen at www.6621PoloAerial360tour.info
Come join the elegant and relaxed lifestyle offered by this beautiful estate in the Prestigious Edwards Hill area of Huntington Beach. This custom home has been tastefully remodeled and enlarged by its second owner recently and is now approximately 7,600 square feet on a 15,600 square foot (pool size) lot. Entering the foyer of the home, you are greeted by symmetrical grand staircases with formal dining to the left and elegant living, music, and a study to the right. The kitchen is open to the casual dining area & family room with all sharing views of the spacious lushly landscaped back yard. Additional downstairs rooms include tea/yoga room, two bedrooms, and 2.5 baths. At the top of the twin curved is an open upstairs family room ideal for watching TV and casual conversation. There are 3 en suite bedrooms, office, large home theater, and a luxurious master suite upstairs. Additional features include 4 car garage, 4 zone air conditioning, and 10.8 Kw Solar system. The finishes must be seen in person to appreciate, start by viewing the 3D tour: www.6621Polo3Dtour.info, then reach out for a private showing. An aerial tour of the neighborhood showing the close proximity to Central Park, schools, and the close proximity to the Pacific Ocean can be seen at www.6621PoloAerial360tour.info
Location
State CA
County Orange
Area Oc - Huntington Beach (92648)
Interior
Interior Features 2 Staircases, Balcony, Coffered Ceiling(s), Granite Counters, Pantry, Two Story Ceilings, Wet Bar, Phone System
Cooling Central Forced Air, Zoned Area(s)
Flooring Carpet, Stone
Fireplaces Type FP in Family Room, FP in Living Room, FP in Master BR
Equipment Dishwasher, Disposal, Microwave, Refrigerator, Water Softener, Double Oven, Freezer, Water Purifier
Appliance Dishwasher, Disposal, Microwave, Refrigerator, Water Softener, Double Oven, Freezer, Water Purifier
Laundry Laundry Room, Inside
Exterior
Exterior Feature Stucco
Garage Garage
Garage Spaces 4.0
Community Features Horse Trails
Complex Features Horse Trails
Utilities Available Electricity Connected, Natural Gas Connected, Sewer Connected, Water Connected
Roof Type Concrete
Total Parking Spaces 4
Building
Lot Description Corner Lot, Cul-De-Sac
Sewer Public Sewer
Water Public
Architectural Style Custom Built
Level or Stories 2 Story
Construction Status Turnkey
Others
Acceptable Financing Cash, Cash To New Loan, Submit
Listing Terms Cash, Cash To New Loan, Submit
Special Listing Condition Standard
Read Less Info
Want to know what your home might be worth? Contact us for a FREE valuation!

Our team is ready to help you sell your home for the highest possible price ASAP

Bought with Maria Xanthakis • Seven Gables Real Estate








