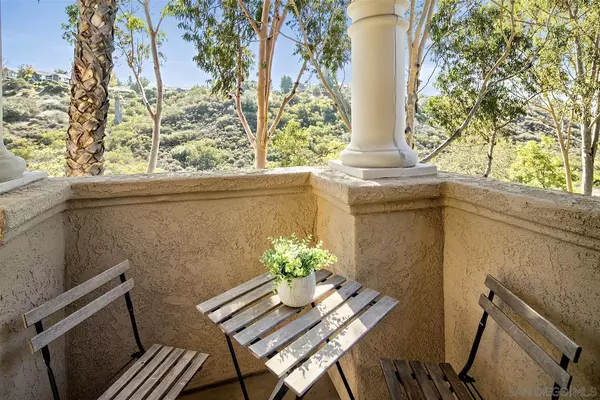$627,000
$615,000
2.0%For more information regarding the value of a property, please contact us for a free consultation.
2 Beds
2 Baths
1,068 SqFt
SOLD DATE : 11/30/2021
Key Details
Sold Price $627,000
Property Type Condo
Sub Type Condominium
Listing Status Sold
Purchase Type For Sale
Square Footage 1,068 sqft
Price per Sqft $587
Subdivision Tierrasanta
MLS Listing ID 210030631
Sold Date 11/30/21
Style All Other Attached
Bedrooms 2
Full Baths 2
Construction Status Turnkey,Updated/Remodeled
HOA Fees $294/mo
HOA Y/N Yes
Year Built 1990
Acres 4.99
Lot Dimensions 217,322
Property Description
GREAT LOCATION BRIGHT & PRIVATE UPGRADED VIEWS!! Gorgeous, Move-In Ready end-unit, well-maintained in the highly desired & Charming Belsera community in Tierrasanta! Features a front balcony, spacious open floor plan w/ vaulted ceiling, and Huge Master Bedroom w/ walk-in closet. Wind down your day and kick off your relaxing evening soaking in a serene sunset from your Huge Private Deck! Fully upgraded with Fresh Paint throughout, Granite Countertop, recently installed Newer A/C, Carpet, Washer & Dryer, Brand-New Refrigerator, Brand-New Water Heater and much more!! Complex: 2 swimming pools & spa, BBQs, sand volleyball court, and ON-SITE hiking & biking trail. Centrally Located. Low HOA. Nearby well ranked schools. A MUST SEE!!
Location
State CA
County San Diego
Community Tierrasanta
Area Tierrasanta (92124)
Building/Complex Name Belsera
Zoning R-1
Rooms
Family Room 14x12
Master Bedroom 13x12
Bedroom 2 10x10
Living Room combo
Dining Room 10x8
Kitchen 10x8
Interior
Interior Features Balcony, Bathtub, Built-Ins, Ceiling Fan, Granite Counters, High Ceilings (9 Feet+), Living Room Balcony, Living Room Deck Attached, Open Floor Plan, Recessed Lighting, Remodeled Kitchen, Shower, Shower in Tub, Storage Space, Cathedral-Vaulted Ceiling, Kitchen Open to Family Rm
Heating Natural Gas
Cooling Central Forced Air
Flooring Carpet, Tile
Fireplaces Number 1
Fireplaces Type FP in Living Room
Equipment Dishwasher, Disposal, Dryer, Garage Door Opener, Microwave, Range/Oven, Refrigerator, Washer, Vented Exhaust Fan, Gas Range, Counter Top
Appliance Dishwasher, Disposal, Dryer, Garage Door Opener, Microwave, Range/Oven, Refrigerator, Washer, Vented Exhaust Fan, Gas Range, Counter Top
Laundry Closet Full Sized, Garage, Inside
Exterior
Exterior Feature Stucco
Garage Attached
Garage Spaces 1.0
Fence Full, N/K, Good Condition
Pool Below Ground, Community/Common
Community Features BBQ, Biking/Hiking Trails, Pet Restrictions, Playground, Pool, Spa/Hot Tub, Other/Remarks
Complex Features BBQ, Biking/Hiking Trails, Pet Restrictions, Playground, Pool, Spa/Hot Tub, Other/Remarks
View Mountains/Hills, Valley/Canyon
Roof Type Tile/Clay
Total Parking Spaces 2
Building
Story 1
Lot Size Range 4+ to 10 AC
Sewer Sewer Connected
Water Meter on Property
Architectural Style Contemporary
Level or Stories 1 Story
Construction Status Turnkey,Updated/Remodeled
Others
Senior Community Other
Ownership Condominium
Monthly Total Fees $294
Acceptable Financing Cash, Conventional, Other/Remarks
Listing Terms Cash, Conventional, Other/Remarks
Special Listing Condition Call Agent
Pets Description Yes
Read Less Info
Want to know what your home might be worth? Contact us for a FREE valuation!

Our team is ready to help you sell your home for the highest possible price ASAP

Bought with Amanda M. Lee • The Avenue Home Collective








