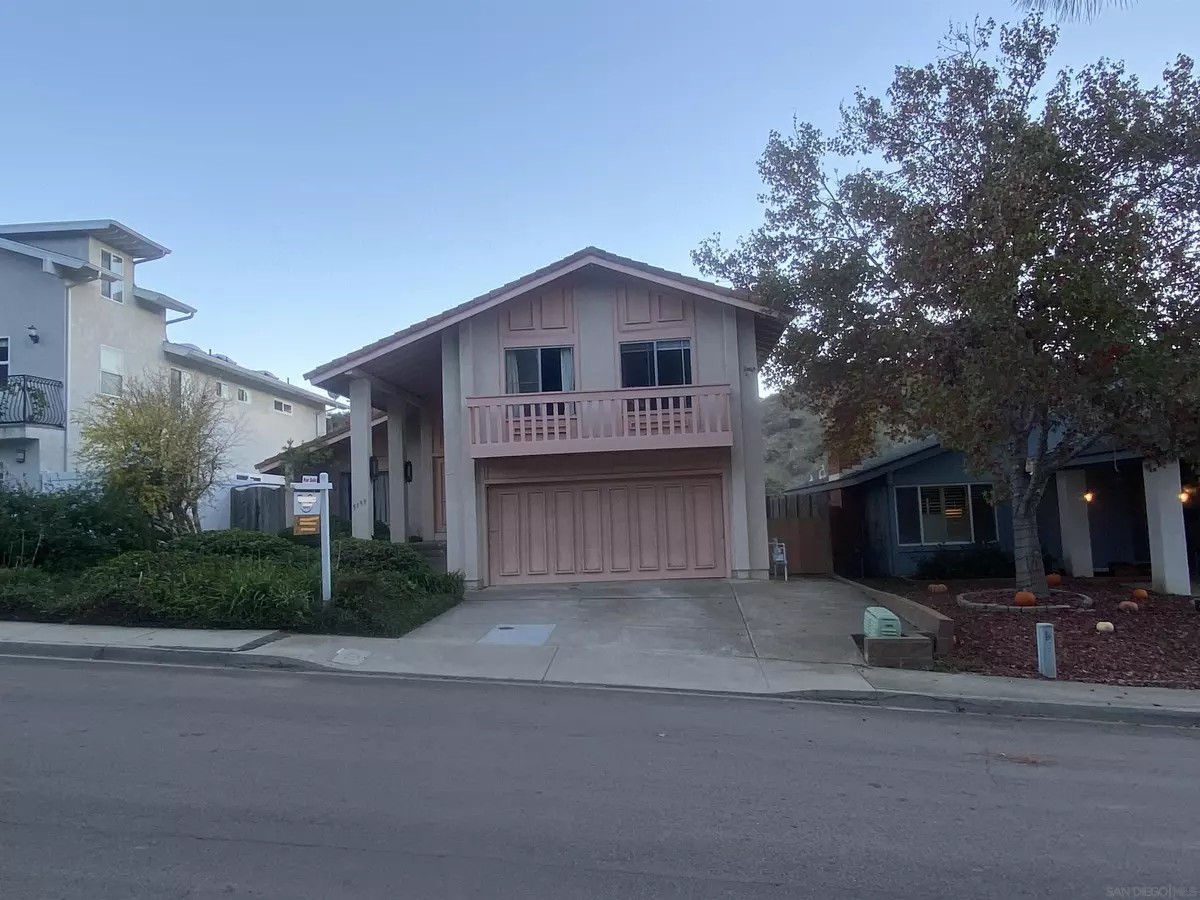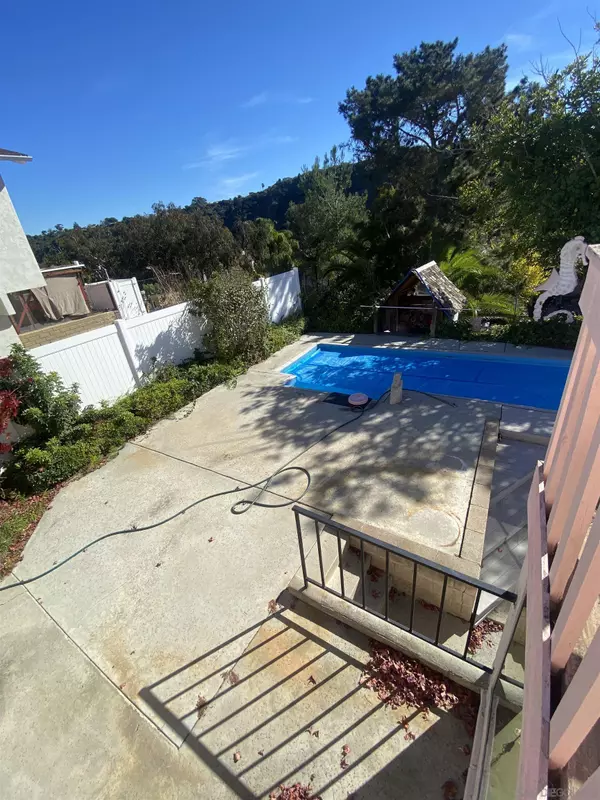$1,245,000
$1,149,900
8.3%For more information regarding the value of a property, please contact us for a free consultation.
4 Beds
3 Baths
1,990 SqFt
SOLD DATE : 12/23/2021
Key Details
Sold Price $1,245,000
Property Type Single Family Home
Sub Type Detached
Listing Status Sold
Purchase Type For Sale
Square Footage 1,990 sqft
Price per Sqft $625
Subdivision University City
MLS Listing ID 210031298
Sold Date 12/23/21
Style Detached
Bedrooms 4
Full Baths 2
Half Baths 1
HOA Y/N No
Year Built 1974
Lot Size 7,700 Sqft
Acres 0.18
Property Description
LOCATION! LOCATION! LOCATION! Enjoy the tranquility and gorgeous views from this beautiful 3 bedroom 2.5 bath home located on a tree lined single loaded street in the highly sought after neighborhood of San Clemente Park Estates in University City, which is consistently ranked as one of the SAFEST neighborhoods in all of San Diego. This original 1974 circular, multi-level floor plan offers a downstairs office/den, which could easily be converted to a downstairs 4th bedroom. The dining room has huge windows on three sides with views of the huge backyard. The sunken wet bar, soothing dual sided fireplace, and huge living room make this an entertainer's delight. The stairs to the second floor are equipped with an electric chair lift for easy handicapped access. The large balcony off the master bedroom offers panoramic views, including stunning views of Mt. Soledad in La Jolla. The large backyard has mature trees and landscape with an above ground lap pool. This home has easy and quick access to the interstate 5 and highway 52. Centrally located to great schools, parks, dining, and shopping.
Location
State CA
County San Diego
Community University City
Area University City (92122)
Rooms
Family Room none
Master Bedroom 18x15
Bedroom 2 11x12
Bedroom 3 11x12
Living Room 14x20
Dining Room 15x11
Kitchen 10x14
Interior
Heating Natural Gas
Fireplaces Number 1
Fireplaces Type FP in Living Room
Equipment Dishwasher, Range/Oven, Refrigerator, Built In Range, Electric Range
Appliance Dishwasher, Range/Oven, Refrigerator, Built In Range, Electric Range
Laundry Garage
Exterior
Exterior Feature Wood/Stucco
Garage Attached, Direct Garage Access, Garage - Two Door, Garage Door Opener
Garage Spaces 2.0
Fence Full, Wood
Pool Above Ground, Heated
Roof Type Concrete
Total Parking Spaces 4
Building
Story 2
Lot Size Range 7500-10889 SF
Sewer Public Sewer
Water Meter on Property, Public
Level or Stories 2 Story
Others
Ownership Fee Simple
Acceptable Financing Cash, Conventional, Cash To New Loan
Listing Terms Cash, Conventional, Cash To New Loan
Read Less Info
Want to know what your home might be worth? Contact us for a FREE valuation!

Our team is ready to help you sell your home for the highest possible price ASAP

Bought with Jeffrey P Stordahl • Jeffrey Stordahl








