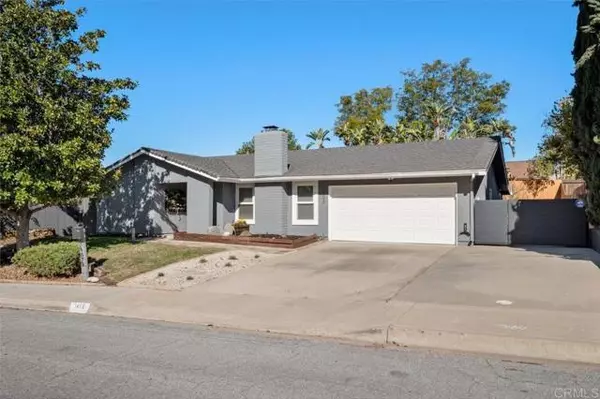$795,000
$739,000
7.6%For more information regarding the value of a property, please contact us for a free consultation.
4 Beds
2 Baths
1,330 SqFt
SOLD DATE : 02/01/2022
Key Details
Sold Price $795,000
Property Type Single Family Home
Sub Type Detached
Listing Status Sold
Purchase Type For Sale
Square Footage 1,330 sqft
Price per Sqft $597
MLS Listing ID NDP2200189
Sold Date 02/01/22
Style Detached
Bedrooms 4
Full Baths 2
HOA Y/N No
Year Built 1973
Lot Size 6,700 Sqft
Acres 0.1538
Property Description
This is the home that your family is looking for! Conveniently located near Bear Valley and Interstate 78 with shopping and schools close by. 1406 Boyle Avenue is a quaint single story floor plan which boasts 4 bedrooms and 2 bathrooms. The new Luxury Vinyl Plank flooring was just installed along with brand new carpet in each bedroom. The home has was remodeled with a modern design in mind - from the concrete counter tops in the kitchen, to the light fixtures throughout, to the textured ceilings and appliances. Its situated on a nearly 7,000 square foot lot, with so much potential to make it your own design. The back patio provides a nice amount of shade and the yard is very flat. The side yard has concrete to store a small boat or small off-road vehicle. However you envision this home, there are many different opportunities to make it yours and create long lasting memories!
This is the home that your family is looking for! Conveniently located near Bear Valley and Interstate 78 with shopping and schools close by. 1406 Boyle Avenue is a quaint single story floor plan which boasts 4 bedrooms and 2 bathrooms. The new Luxury Vinyl Plank flooring was just installed along with brand new carpet in each bedroom. The home has was remodeled with a modern design in mind - from the concrete counter tops in the kitchen, to the light fixtures throughout, to the textured ceilings and appliances. Its situated on a nearly 7,000 square foot lot, with so much potential to make it your own design. The back patio provides a nice amount of shade and the yard is very flat. The side yard has concrete to store a small boat or small off-road vehicle. However you envision this home, there are many different opportunities to make it yours and create long lasting memories!
Location
State CA
County San Diego
Area Escondido (92027)
Zoning R-1:SINGLE
Interior
Cooling Central Forced Air, Whole House Fan
Fireplaces Type FP in Living Room
Equipment Dishwasher, Disposal, Dryer, Refrigerator, Washer
Appliance Dishwasher, Disposal, Dryer, Refrigerator, Washer
Laundry Garage
Exterior
Garage Spaces 2.0
View Neighborhood
Roof Type Composition
Total Parking Spaces 2
Building
Lot Description Curbs, Sidewalks, Sprinklers In Front
Lot Size Range 4000-7499 SF
Water Public
Level or Stories 1 Story
Schools
Elementary Schools Escondido Union School District
Middle Schools Escondido Union School District
High Schools Escondido Union High School District
Others
Acceptable Financing Cash, Conventional, FHA, VA, Cash To Existing Loan, Cash To New Loan
Listing Terms Cash, Conventional, FHA, VA, Cash To Existing Loan, Cash To New Loan
Special Listing Condition Standard
Read Less Info
Want to know what your home might be worth? Contact us for a FREE valuation!

Our team is ready to help you sell your home for the highest possible price ASAP

Bought with Laura Sechrist Molenda • Redfin Corporation







