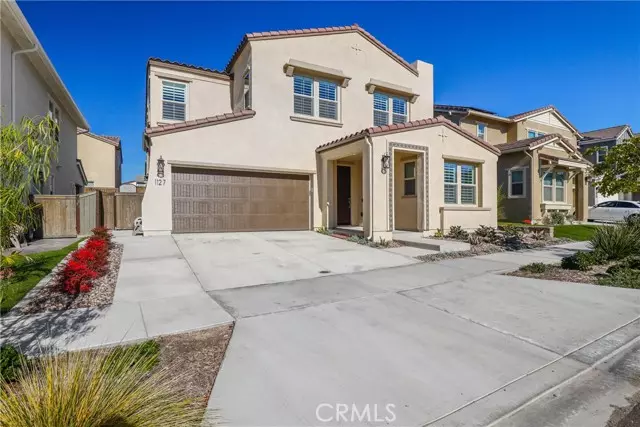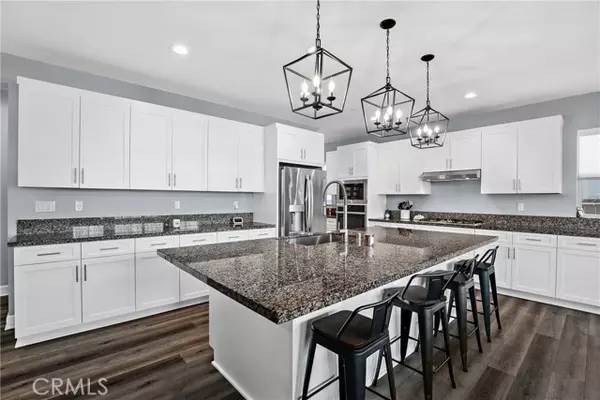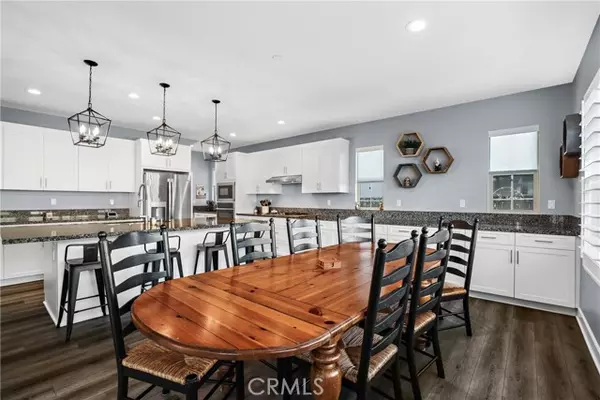$1,125,000
$1,029,000
9.3%For more information regarding the value of a property, please contact us for a free consultation.
4 Beds
4 Baths
2,815 SqFt
SOLD DATE : 02/17/2022
Key Details
Sold Price $1,125,000
Property Type Single Family Home
Sub Type Detached
Listing Status Sold
Purchase Type For Sale
Square Footage 2,815 sqft
Price per Sqft $399
MLS Listing ID SW22002798
Sold Date 02/17/22
Style Detached
Bedrooms 4
Full Baths 3
Half Baths 1
Construction Status Turnkey
HOA Fees $124/mo
HOA Y/N Yes
Year Built 2020
Lot Size 4,475 Sqft
Acres 0.1027
Property Description
Look no further!!! Located in the coveted Escaya community in Otay Ranch - This immaculate 4 Bed 3.5 bath Single-Family home comes with a paid off SOLAR, contemporary smart home features, and many desirable upgrades that enhance aesthetics, comfort, and entertainment. This home boasts of an open floor plan thats both functional and perfect for entertaining. Enjoy large luxury vinyl plank floors throughout the home, plantation shutters, large kitchen with island, extended granite countertops, walk in pantry, stainless steel appliances and much more! Upstairs loft is perfect for an exercise area, home office, or extra entertainment area. Dazzle your guests with the built-in California Room patio (w/fireplace) that will make gathering out back a welcomed transition. This home is located just steps away from new parks and trails, a new dog park, state-of-the-art gym, community pool and clubhouse. The new elementary school is reported to be on track to open for the 2022 school year. This home additionally features: Electric Car charger, Tankless Water Heater, Voice activated/controlled lighting in living area, Remote access and control entry access, and fire sprinklers. If that's not enough there is a main level bedroom that is perfect for in-laws or private quarters/guest suite.
Look no further!!! Located in the coveted Escaya community in Otay Ranch - This immaculate 4 Bed 3.5 bath Single-Family home comes with a paid off SOLAR, contemporary smart home features, and many desirable upgrades that enhance aesthetics, comfort, and entertainment. This home boasts of an open floor plan thats both functional and perfect for entertaining. Enjoy large luxury vinyl plank floors throughout the home, plantation shutters, large kitchen with island, extended granite countertops, walk in pantry, stainless steel appliances and much more! Upstairs loft is perfect for an exercise area, home office, or extra entertainment area. Dazzle your guests with the built-in California Room patio (w/fireplace) that will make gathering out back a welcomed transition. This home is located just steps away from new parks and trails, a new dog park, state-of-the-art gym, community pool and clubhouse. The new elementary school is reported to be on track to open for the 2022 school year. This home additionally features: Electric Car charger, Tankless Water Heater, Voice activated/controlled lighting in living area, Remote access and control entry access, and fire sprinklers. If that's not enough there is a main level bedroom that is perfect for in-laws or private quarters/guest suite.
Location
State CA
County San Diego
Area Chula Vista (91913)
Zoning R1
Interior
Interior Features Granite Counters, Home Automation System, Pantry
Cooling Central Forced Air, High Efficiency, Dual
Flooring Linoleum/Vinyl
Fireplaces Type Patio/Outdoors, Other/Remarks, Gas
Equipment Dishwasher, Disposal, Dryer, Microwave, Refrigerator, Washer, Gas Range
Appliance Dishwasher, Disposal, Dryer, Microwave, Refrigerator, Washer, Gas Range
Laundry Laundry Room, Inside
Exterior
Parking Features Garage - Single Door, Garage Door Opener
Garage Spaces 2.0
Utilities Available Cable Available, Electricity Connected, Natural Gas Connected, Phone Available, Underground Utilities, Sewer Connected, Water Connected
View Neighborhood
Total Parking Spaces 2
Building
Lot Description Sidewalks, Landscaped, Sprinklers In Front, Sprinklers In Rear
Lot Size Range 4000-7499 SF
Sewer Public Sewer
Water Public
Architectural Style Mediterranean/Spanish
Level or Stories 2 Story
Construction Status Turnkey
Schools
Middle Schools Sweetwater Union High School District
High Schools Sweetwater Union High School District
Others
Acceptable Financing Cash, Conventional, FHA, VA
Listing Terms Cash, Conventional, FHA, VA
Special Listing Condition Standard
Read Less Info
Want to know what your home might be worth? Contact us for a FREE valuation!

Our team is ready to help you sell your home for the highest possible price ASAP

Bought with Dan Parker • Real Broker







