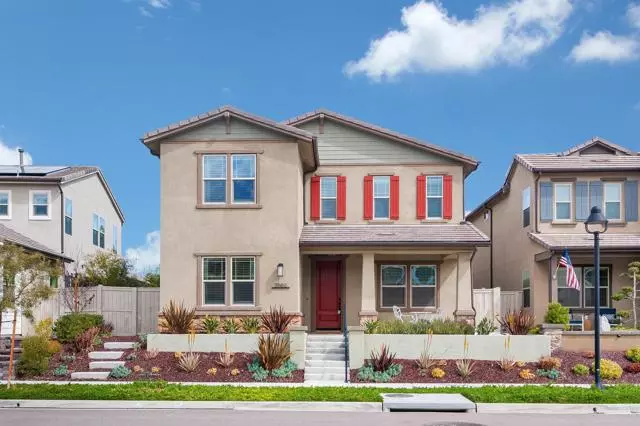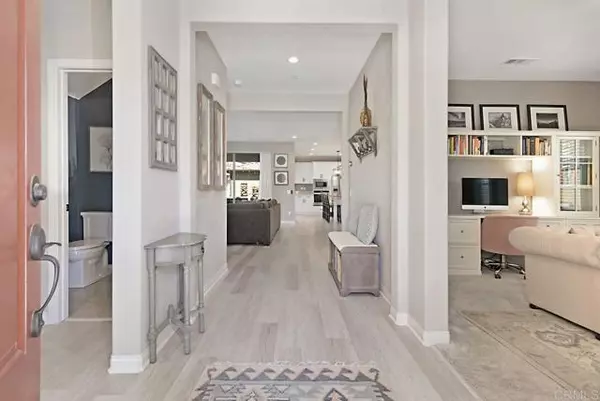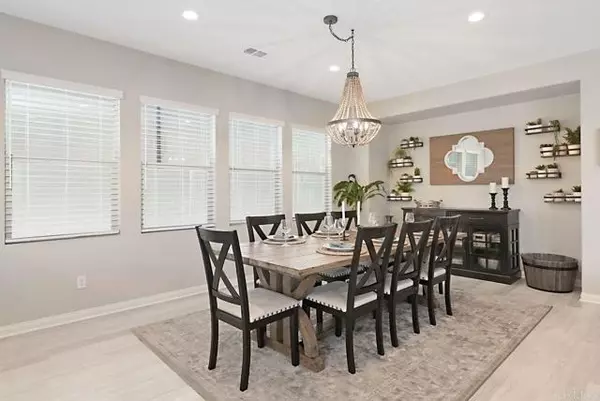$1,480,000
$1,350,000
9.6%For more information regarding the value of a property, please contact us for a free consultation.
4 Beds
5 Baths
3,027 SqFt
SOLD DATE : 04/18/2022
Key Details
Sold Price $1,480,000
Property Type Single Family Home
Sub Type Detached
Listing Status Sold
Purchase Type For Sale
Square Footage 3,027 sqft
Price per Sqft $488
MLS Listing ID NDP2202411
Sold Date 04/18/22
Style Detached
Bedrooms 4
Full Baths 4
Half Baths 1
HOA Fees $230/mo
HOA Y/N Yes
Year Built 2019
Lot Size 6,156 Sqft
Acres 0.1413
Property Description
This awe - inspiring home in Harmony Grove Village will exceed your expectations. This three-year new home with owned solar is loaded with upgrades and beautiful designer touches throughout. The front yard is professionally landscaped with drought tolerant plants and an attractive retaining wall. Once you enter the home you are greeted by the open & bright home with luxury plank flooring, upgraded carpet and the latest designer paint colors that complement the custom window coverings in each room. The first level has a large bedroom with a full bath, perfect for a guest suite. There is also a large office on the first floor perfect for those of us that work from home. The chef's kitchen is gorgeous with upgraded appliances, elegant back splash, quartz countertops and a true walk in pantry . There is a seamless flow from the kitchen to the family room and the dining area making it the perfect place to gather with family and friends. Upstairs your will find two more large bedrooms, two full baths, a large laundry room with a basin sink & built-in cabinetry, a loft and a stunning master bedroom with an equally impressive master bath with two walk in closets. The back yard is an entertainer's dream! There are oversized sliding glass doors from the kitchen and the family room that lead out to the covered patio with recessed lighting perfect for outdoor dining. There is a very large yard finished with high end natural look artificial turf and custom pavers. One of the most unique things about the yard is the large breezeway with tv hook ups where you can lounge quietly or invite
This awe - inspiring home in Harmony Grove Village will exceed your expectations. This three-year new home with owned solar is loaded with upgrades and beautiful designer touches throughout. The front yard is professionally landscaped with drought tolerant plants and an attractive retaining wall. Once you enter the home you are greeted by the open & bright home with luxury plank flooring, upgraded carpet and the latest designer paint colors that complement the custom window coverings in each room. The first level has a large bedroom with a full bath, perfect for a guest suite. There is also a large office on the first floor perfect for those of us that work from home. The chef's kitchen is gorgeous with upgraded appliances, elegant back splash, quartz countertops and a true walk in pantry . There is a seamless flow from the kitchen to the family room and the dining area making it the perfect place to gather with family and friends. Upstairs your will find two more large bedrooms, two full baths, a large laundry room with a basin sink & built-in cabinetry, a loft and a stunning master bedroom with an equally impressive master bath with two walk in closets. The back yard is an entertainer's dream! There are oversized sliding glass doors from the kitchen and the family room that lead out to the covered patio with recessed lighting perfect for outdoor dining. There is a very large yard finished with high end natural look artificial turf and custom pavers. One of the most unique things about the yard is the large breezeway with tv hook ups where you can lounge quietly or invite your friends over to watch the game! Other upgrades include designer light fixtures throughout, dual zoned A/C, tankless water heater, whole house fan and vinyl fencing. The master planned community of Harmony Grove Village offers a great variety of amenities, both natural and curated, from parks and multi-use trails to the Grove Recreation Area which features a pool, a spa, barbecue areas, picnic pavilions and more spaces to spend time with family and friends.
Location
State CA
County San Diego
Area Escondido (92029)
Zoning R1
Interior
Cooling Central Forced Air, Zoned Area(s), Energy Star, Whole House Fan
Laundry Laundry Room
Exterior
Garage Spaces 3.0
Pool Below Ground, Community/Common
View Neighborhood
Total Parking Spaces 3
Building
Lot Description Sidewalks
Lot Size Range 4000-7499 SF
Water Public
Level or Stories 2 Story
Schools
Elementary Schools Escondido Union School District
Middle Schools Escondido Union School District
High Schools Escondido Union High School District
Others
Acceptable Financing Cash, Conventional, FHA, VA
Listing Terms Cash, Conventional, FHA, VA
Special Listing Condition Standard
Read Less Info
Want to know what your home might be worth? Contact us for a FREE valuation!

Our team is ready to help you sell your home for the highest possible price ASAP

Bought with Alexa R Devaney • Compass








