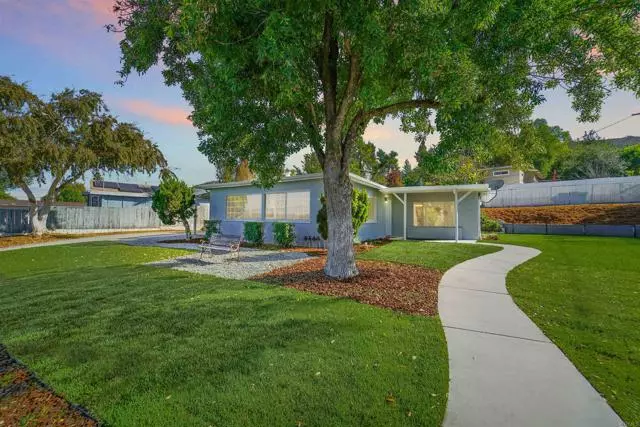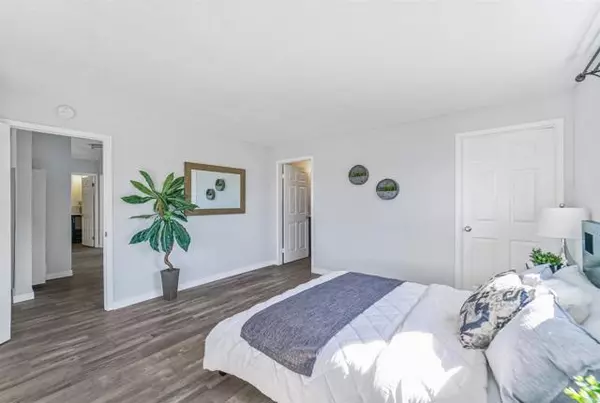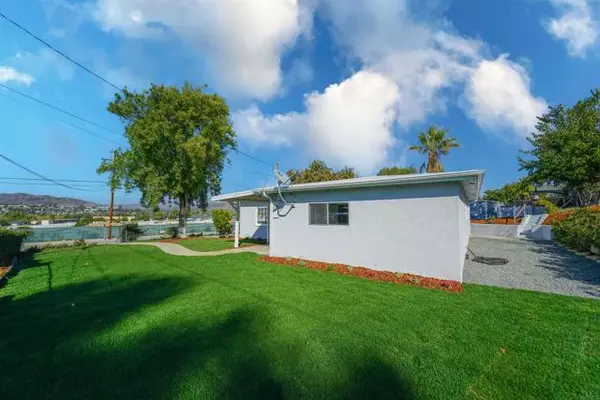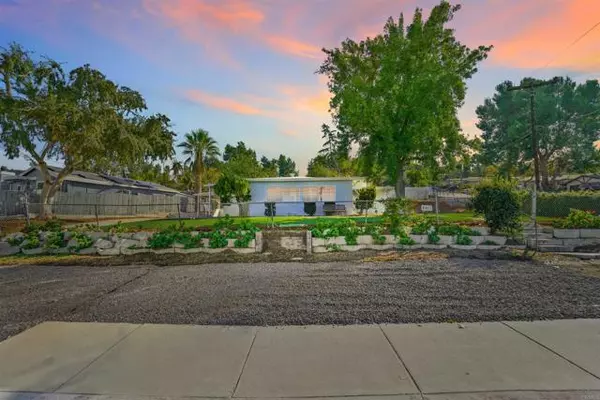$705,000
$699,500
0.8%For more information regarding the value of a property, please contact us for a free consultation.
3 Beds
2 Baths
1,358 SqFt
SOLD DATE : 12/22/2021
Key Details
Sold Price $705,000
Property Type Single Family Home
Sub Type Detached
Listing Status Sold
Purchase Type For Sale
Square Footage 1,358 sqft
Price per Sqft $519
MLS Listing ID PTP2107627
Sold Date 12/22/21
Style Detached
Bedrooms 3
Full Baths 2
Construction Status Updated/Remodeled
HOA Y/N No
Year Built 1959
Property Description
Welcome to this recently updated charming 3 bed 2 bath home in the Fanita Rancho Subdivision. This home features Quartz Countertops, Spacious Livingroom with plenty of natural lighting. Close access to the 125 and 52 freeways, the home sits on a 12,396 sq ft corner lot with lush landscaping. Grab a beverage of your choice because the lovely seating area in front of the home boast great views of mountains. There is plenty of parking for boats, toys, or RVs if you like to play!
Welcome to this recently updated charming 3 bed 2 bath home in the Fanita Rancho Subdivision. This home features Quartz Countertops, Spacious Livingroom with plenty of natural lighting. Close access to the 125 and 52 freeways, the home sits on a 12,396 sq ft corner lot with lush landscaping. Grab a beverage of your choice because the lovely seating area in front of the home boast great views of mountains. There is plenty of parking for boats, toys, or RVs if you like to play!
Location
State CA
County San Diego
Area Santee (92071)
Zoning R-1:SINGLE
Interior
Flooring Linoleum/Vinyl
Equipment Dishwasher, Disposal, Microwave, Water Line to Refr, Gas Range, Gas Cooking
Appliance Dishwasher, Disposal, Microwave, Water Line to Refr, Gas Range, Gas Cooking
Laundry Outside, In Carport
Exterior
Exterior Feature Frame
Fence Fair Condition, Chain Link, Wood
Utilities Available Cable Connected, Electricity Connected, See Remarks
View Mountains/Hills, Neighborhood, City Lights
Roof Type Asphalt
Building
Story 1
Water Public
Architectural Style Ranch
Level or Stories 1 Story
Construction Status Updated/Remodeled
Schools
High Schools Grossmont Union High School District
Others
Acceptable Financing Cash, Conventional, FHA, VA
Listing Terms Cash, Conventional, FHA, VA
Special Listing Condition Standard
Read Less Info
Want to know what your home might be worth? Contact us for a FREE valuation!

Our team is ready to help you sell your home for the highest possible price ASAP

Bought with MEG MONTEFALCON • KELLER WILLIAMS REALTY








