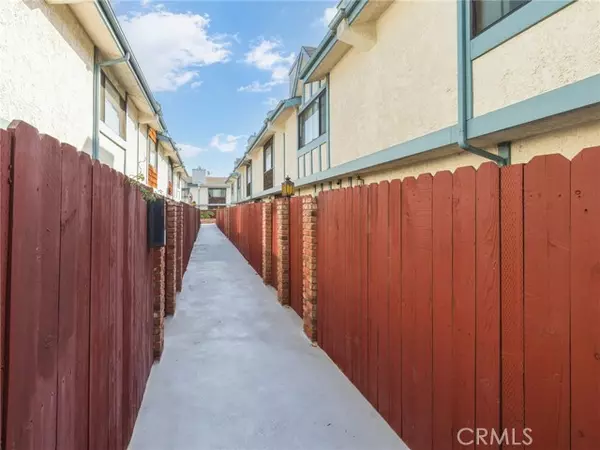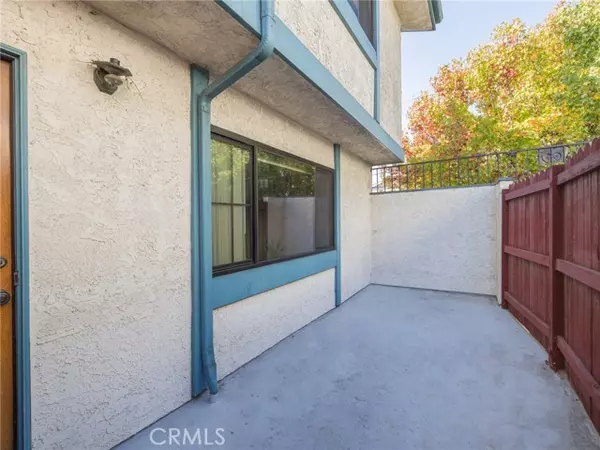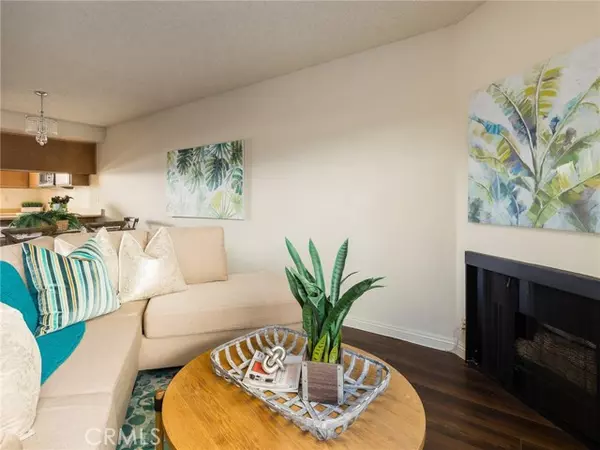$525,000
$520,000
1.0%For more information regarding the value of a property, please contact us for a free consultation.
2 Beds
2 Baths
1,277 SqFt
SOLD DATE : 02/04/2022
Key Details
Sold Price $525,000
Property Type Condo
Listing Status Sold
Purchase Type For Sale
Square Footage 1,277 sqft
Price per Sqft $411
MLS Listing ID SB21240178
Sold Date 02/04/22
Style All Other Attached
Bedrooms 2
Full Baths 2
HOA Fees $300/mo
HOA Y/N Yes
Year Built 1983
Lot Size 0.567 Acres
Acres 0.5668
Property Description
Outstanding end unit tri-level condominium with terrific floor plan. Main level has open concept kitchen, dining and living room with updated flooring and an extremely private and generous sized front patio. This level also has a powder room with new toilet, updated vanity, and new vinyl flooring. Upstairs the primary suite has vaulted ceilings, huge closet, extra storage, and built-in vanity. The Jack and Jill bathroom has double sink vanity, new toilet, new vinyl flooring and new glass shower door. Additionally on this floor is a second spacious bedroom with walk-in closet and abundant amounts of storage. Downstairs boasts an enormous laundry room with new carpeting, deep freezer, storage, and access to two underground parking spots. Additional features of this complex include recreation room, large common patio area, large in-ground spa, and secure entry. Property is located in close proximity to the 405 highway, SoFi Stadium and stores such as Target, Best Buy, Home Depo, and Costco.
Outstanding end unit tri-level condominium with terrific floor plan. Main level has open concept kitchen, dining and living room with updated flooring and an extremely private and generous sized front patio. This level also has a powder room with new toilet, updated vanity, and new vinyl flooring. Upstairs the primary suite has vaulted ceilings, huge closet, extra storage, and built-in vanity. The Jack and Jill bathroom has double sink vanity, new toilet, new vinyl flooring and new glass shower door. Additionally on this floor is a second spacious bedroom with walk-in closet and abundant amounts of storage. Downstairs boasts an enormous laundry room with new carpeting, deep freezer, storage, and access to two underground parking spots. Additional features of this complex include recreation room, large common patio area, large in-ground spa, and secure entry. Property is located in close proximity to the 405 highway, SoFi Stadium and stores such as Target, Best Buy, Home Depo, and Costco.
Location
State CA
County Los Angeles
Area Hawthorne (90250)
Zoning LNR3*
Interior
Fireplaces Type FP in Living Room
Laundry Inside
Exterior
Parking Features Assigned
Garage Spaces 2.0
Total Parking Spaces 2
Building
Lot Description Sidewalks
Sewer Public Sewer
Water Public
Level or Stories 3 Story
Others
Acceptable Financing Cash, Conventional, Cash To New Loan
Listing Terms Cash, Conventional, Cash To New Loan
Special Listing Condition Standard
Read Less Info
Want to know what your home might be worth? Contact us for a FREE valuation!

Our team is ready to help you sell your home for the highest possible price ASAP

Bought with General NONMEMBER • NONMEMBER MRML







