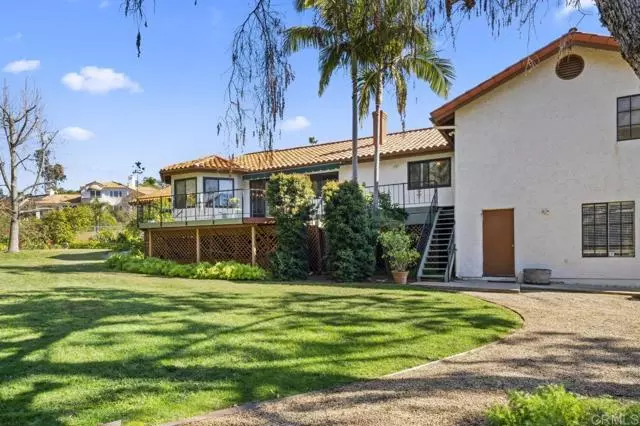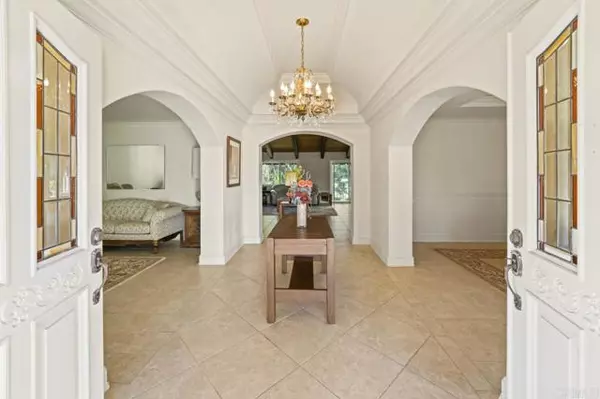$1,240,000
$1,250,000
0.8%For more information regarding the value of a property, please contact us for a free consultation.
4 Beds
3 Baths
3,162 SqFt
SOLD DATE : 02/28/2022
Key Details
Sold Price $1,240,000
Property Type Single Family Home
Sub Type Detached
Listing Status Sold
Purchase Type For Sale
Square Footage 3,162 sqft
Price per Sqft $392
MLS Listing ID NDP2200206
Sold Date 02/28/22
Style Detached
Bedrooms 4
Full Baths 2
Half Baths 1
HOA Y/N No
Year Built 1983
Lot Size 1.080 Acres
Acres 1.08
Property Description
ENJOY THE TRANQUILITY of this magnificent single-level home nestled at the end of a cul-de-sac in a park-like setting with enough room to add a pool or an Additional Dwelling Unit (ADU). It is located in an unincorporated area just beyond the city limits of Vista close to the Vista Valley Country Club and the destination health spa Cal-a-Vie. This home features a welcoming interior with a formal dining and living room, a flow-through family room that opens up to the breakfast nook and generous sized kitchen with a large island that includes a built-in wine refrigerator and a prep sink. This spacious home with extra wide hallways for wheelchair access has cordoned off the large bedrooms and master suite to keep your sleeping spaces private. Walking out onto the expansive deck, youll enjoy being in the wonderfully secluded backyard complete with a new motorized awning, a well-manicured lawn, mature shade trees, a grove of fruit trees and a footpath leading to the creek. Trees include macadamia nut, apple, lemon, orange, peach and Asian pear. Amenities include indoor laundry room, an attached 570 sq ft apartment (additional to the published sq ft), ample amounts of storage throughout the entire estate and a raised foundation. You will appreciate large 3-car attached garage and RV parking. We are accepting backup offers. See the aerial view here: https://www.youtube.com/watch?v=Vn-5XK0mgCY
ENJOY THE TRANQUILITY of this magnificent single-level home nestled at the end of a cul-de-sac in a park-like setting with enough room to add a pool or an Additional Dwelling Unit (ADU). It is located in an unincorporated area just beyond the city limits of Vista close to the Vista Valley Country Club and the destination health spa Cal-a-Vie. This home features a welcoming interior with a formal dining and living room, a flow-through family room that opens up to the breakfast nook and generous sized kitchen with a large island that includes a built-in wine refrigerator and a prep sink. This spacious home with extra wide hallways for wheelchair access has cordoned off the large bedrooms and master suite to keep your sleeping spaces private. Walking out onto the expansive deck, youll enjoy being in the wonderfully secluded backyard complete with a new motorized awning, a well-manicured lawn, mature shade trees, a grove of fruit trees and a footpath leading to the creek. Trees include macadamia nut, apple, lemon, orange, peach and Asian pear. Amenities include indoor laundry room, an attached 570 sq ft apartment (additional to the published sq ft), ample amounts of storage throughout the entire estate and a raised foundation. You will appreciate large 3-car attached garage and RV parking. We are accepting backup offers. See the aerial view here: https://www.youtube.com/watch?v=Vn-5XK0mgCY
Location
State CA
County San Diego
Area Vista (92084)
Zoning R-1: Singl
Interior
Interior Features Beamed Ceilings, Granite Counters, Living Room Deck Attached, Recessed Lighting, Wet Bar
Heating Propane
Cooling Other/Remarks
Flooring Carpet, Tile
Fireplaces Type FP in Family Room, Gas
Equipment Dishwasher, Disposal, Microwave, Refrigerator, Electric Oven, Electric Range, Ice Maker, Recirculated Exhaust Fan, Self Cleaning Oven
Appliance Dishwasher, Disposal, Microwave, Refrigerator, Electric Oven, Electric Range, Ice Maker, Recirculated Exhaust Fan, Self Cleaning Oven
Laundry Inside
Exterior
Garage Spaces 3.0
Community Features Horse Trails
Complex Features Horse Trails
Utilities Available Cable Available, Electricity Connected, Propane, See Remarks
View Mountains/Hills, Panoramic, Valley/Canyon, Creek/Stream
Roof Type Tile/Clay
Total Parking Spaces 9
Building
Lot Description Cul-De-Sac, Landscaped
Story 1
Water Public
Architectural Style Mediterranean/Spanish
Level or Stories 1 Story
Schools
Elementary Schools Bonsal Unified
Middle Schools Bonsal Unified
High Schools Bonsall Unified
Others
Special Listing Condition Standard
Read Less Info
Want to know what your home might be worth? Contact us for a FREE valuation!

Our team is ready to help you sell your home for the highest possible price ASAP

Bought with Ebin Smith • Compass







